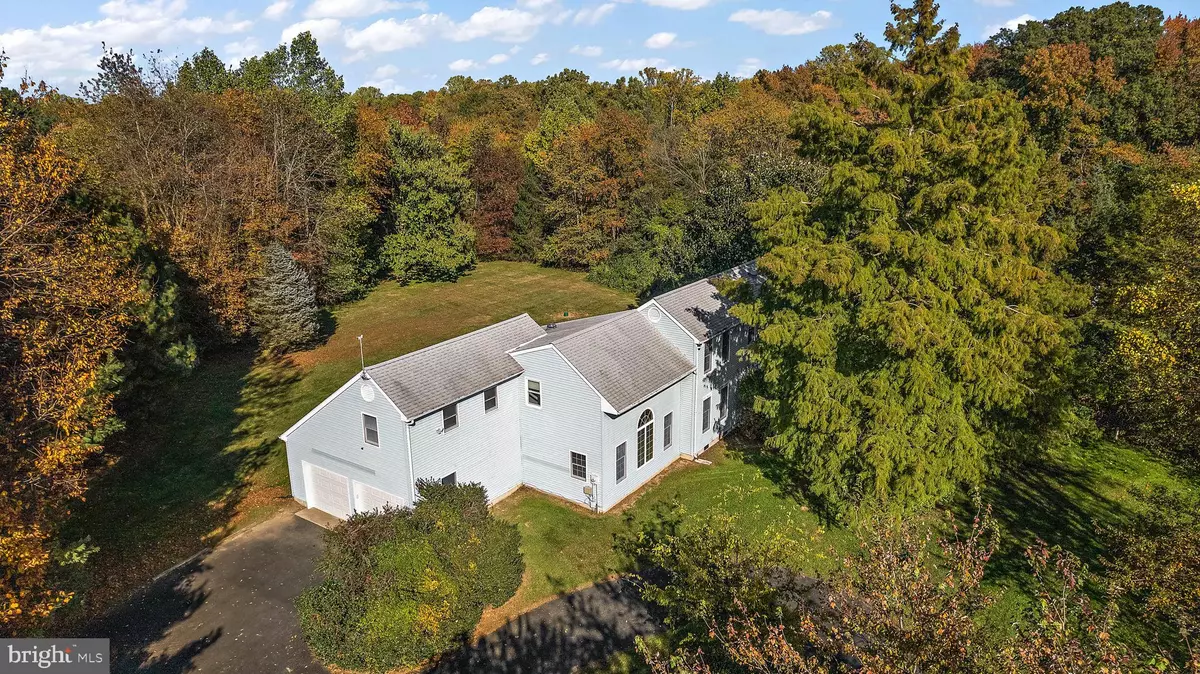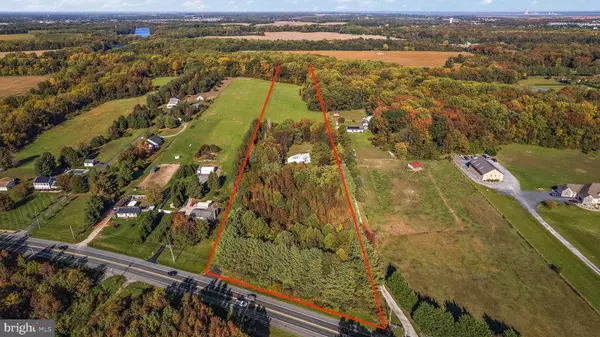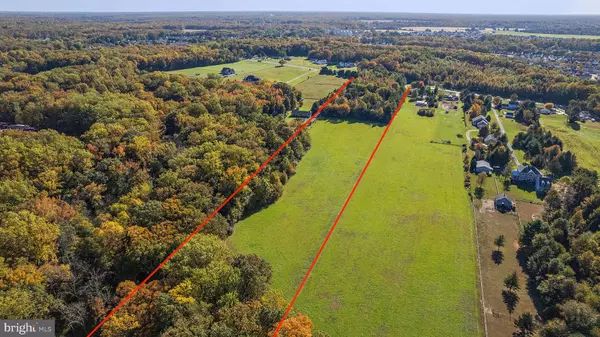$595,000
$599,999
0.8%For more information regarding the value of a property, please contact us for a free consultation.
5879 SUMMIT BRIDGE RD Townsend, DE 19734
4 Beds
2 Baths
2,600 SqFt
Key Details
Sold Price $595,000
Property Type Single Family Home
Sub Type Detached
Listing Status Sold
Purchase Type For Sale
Square Footage 2,600 sqft
Price per Sqft $228
Subdivision Townsend
MLS Listing ID DENC2051710
Sold Date 11/20/23
Style Colonial,Modular/Pre-Fabricated
Bedrooms 4
Full Baths 2
HOA Y/N N
Abv Grd Liv Area 2,600
Originating Board BRIGHT
Year Built 1988
Annual Tax Amount $3,274
Tax Year 2022
Lot Size 11.470 Acres
Acres 11.47
Lot Dimensions 0.00 x 0.00
Property Description
Tucked away in the tranquil backdrop of Townsend, Delaware, awaits a home that seamlessly blends comfort, character, and endless potential. Introducing a charming 4-bedroom, 2-bathroom single-family residence sited on a grand 11.5-acre expanse. Feel the embrace of nature and complete privacy with lush woods enveloping the house. As you step onto the property, a generously sized driveway greets you, leading to a convenient 2-car garage—ideal for car enthusiasts or those simply craving extra storage. The first-floor layout is thoughtfully designed for convenience and ease of living, boasting a laundry room, two spacious bedrooms, and a full bath. Venture upstairs and discover the remaining two bedrooms. A unique feature to note is the additional lofted room attached to one of the bedrooms, presenting a versatile space that could seamlessly function as an extra living area or a dedicated office. Completing the upstairs is the second full bathroom, ensuring privacy and convenience for all occupants. Inside, the ambiance is one of classic charm, with spaces that have been lovingly maintained over the years. While the interiors exude a timeless appeal, there's ample scope for you to put your stamp on it. Visualize introducing modern upgrades, making these spaces the perfect blend of yesterday's character and today's style. But the true showstopper? The expansive land that comes with it. While a portion boasts verdant woods, offering peace and tranquility, another reveals itself as cleared and flat—ripe with potential. Ever dreamt of establishing an equestrian haven? Here's your canvas. And thoughts of an Accessory Dwelling Unit (ADU) or a pole-barn? The opportunities are as boundless as the horizon. Welcome to where dreams find their home.
Location
State DE
County New Castle
Area South Of The Canal (30907)
Zoning SR
Rooms
Main Level Bedrooms 2
Interior
Interior Features Carpet, Dining Area, Spiral Staircase, Tub Shower, Skylight(s), Entry Level Bedroom
Hot Water Electric
Heating Heat Pump - Electric BackUp, Baseboard - Electric
Cooling Central A/C
Flooring Carpet, Tile/Brick
Equipment Dishwasher, Dryer - Electric, Oven/Range - Electric, Refrigerator, Washer
Fireplace N
Appliance Dishwasher, Dryer - Electric, Oven/Range - Electric, Refrigerator, Washer
Heat Source Electric, Geo-thermal
Laundry Main Floor
Exterior
Parking Features Garage - Side Entry, Inside Access
Garage Spaces 8.0
Water Access N
View Trees/Woods
Accessibility Level Entry - Main
Attached Garage 2
Total Parking Spaces 8
Garage Y
Building
Story 2
Foundation Slab
Sewer Gravity Sept Fld, On Site Septic
Water Well
Architectural Style Colonial, Modular/Pre-Fabricated
Level or Stories 2
Additional Building Above Grade, Below Grade
New Construction N
Schools
School District Appoquinimink
Others
Senior Community No
Tax ID 14-012.00-172
Ownership Fee Simple
SqFt Source Assessor
Special Listing Condition Standard
Read Less
Want to know what your home might be worth? Contact us for a FREE valuation!

Our team is ready to help you sell your home for the highest possible price ASAP

Bought with Hannah Cunningham • Tesla Realty Group, LLC

GET MORE INFORMATION





