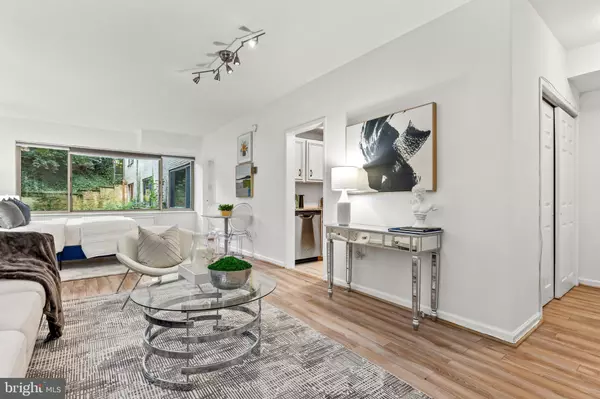$255,000
$259,000
1.5%For more information regarding the value of a property, please contact us for a free consultation.
2755 ORDWAY ST NW #113 Washington, DC 20008
1 Bath
563 SqFt
Key Details
Sold Price $255,000
Property Type Condo
Sub Type Condo/Co-op
Listing Status Sold
Purchase Type For Sale
Square Footage 563 sqft
Price per Sqft $452
Subdivision Cleveland Park
MLS Listing ID DCDC2113816
Sold Date 11/29/23
Style Colonial,Other
Full Baths 1
Condo Fees $569/mo
HOA Y/N N
Abv Grd Liv Area 563
Originating Board BRIGHT
Year Built 1965
Annual Tax Amount $2,001
Tax Year 2022
Property Description
Spacious studio in sought after Cleveland Park with separately deeded Garage Parking! This bright and spacious unit features recessed lighting, tall ceilings, and large windows allowing for ample natural light. The wood floors throughout offer timeless style and easy upkeep. The kitchen has plenty of cabinets and gas cooking. The walk-in closet space plus the hallway closet provide great storage! Commuting could not be easier with Garage parking or leave the car at home with access to the metro 2 blocks away. You are steps to all the perks of Connecticut Ave: Post Office, library, theater, gyms, great restaurants and grocery stores, salons, Target, metro, buses and bikes. Condo fees include all utilities except cable.
Location
State DC
County Washington
Zoning SEE ZONING MAP
Interior
Interior Features Window Treatments
Hot Water Natural Gas
Heating Forced Air
Cooling Wall Unit
Equipment Stove, Refrigerator, Dishwasher, Disposal
Fireplace N
Appliance Stove, Refrigerator, Dishwasher, Disposal
Heat Source Electric
Exterior
Garage Garage Door Opener
Garage Spaces 1.0
Parking On Site 1
Amenities Available Laundry Facilities, Elevator
Water Access N
Accessibility Elevator
Total Parking Spaces 1
Garage Y
Building
Story 1
Unit Features Garden 1 - 4 Floors
Sewer Public Septic
Water Public
Architectural Style Colonial, Other
Level or Stories 1
Additional Building Above Grade, Below Grade
New Construction N
Schools
High Schools Wilson Senior
School District District Of Columbia Public Schools
Others
Pets Allowed N
HOA Fee Include Water,Heat,Electricity,Gas,Trash,Common Area Maintenance,Ext Bldg Maint,Lawn Maintenance,Management,Insurance,Parking Fee,Laundry
Senior Community No
Tax ID 2222//2102
Ownership Condominium
Special Listing Condition Standard
Read Less
Want to know what your home might be worth? Contact us for a FREE valuation!

Our team is ready to help you sell your home for the highest possible price ASAP

Bought with Sara L Bayne • Berkshire Hathaway HomeServices PenFed Realty

GET MORE INFORMATION





