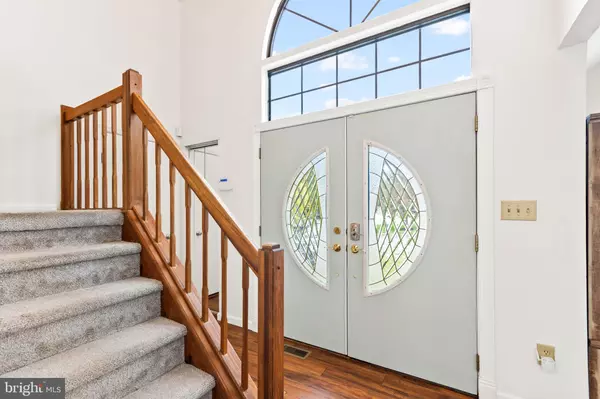$385,000
$349,900
10.0%For more information regarding the value of a property, please contact us for a free consultation.
1 CHRISTOPHER LN Glassboro, NJ 08028
4 Beds
3 Baths
1,987 SqFt
Key Details
Sold Price $385,000
Property Type Single Family Home
Sub Type Detached
Listing Status Sold
Purchase Type For Sale
Square Footage 1,987 sqft
Price per Sqft $193
Subdivision Doubletree
MLS Listing ID NJGL2035266
Sold Date 11/28/23
Style Contemporary
Bedrooms 4
Full Baths 2
Half Baths 1
HOA Y/N N
Abv Grd Liv Area 1,987
Originating Board BRIGHT
Year Built 1989
Annual Tax Amount $7,797
Tax Year 2022
Lot Size 9,714 Sqft
Acres 0.22
Lot Dimensions 0.00 x 0.00
Property Sub-Type Detached
Property Description
Welcome to 1 Christopher Lane in Glassboro, the perfect blend of style, comfort, and convenience. As you arrive, you'll be immediately captivated by the spacious corner lot, lovely curb appeal and inviting ambiance. This home features 4 bedrooms, 2.5 baths, a primary suite, updated kitchen, and a home office. Roof, HVAC, and kitchen were replaced in 2019. The updated kitchen is a chef's delight with oversized quartz countertop, skylights, and a large island with extra sitting area for casual dining or entertaining. The open floor plan connects the kitchen to the dining area and the family room, which is adjacent to the spacious backyard deck, making it perfect for social gatherings and everyday living. You'll find yourself in close proximity to Rowan University, shopping centers, dining options, schools, and recreational parks. Don't miss out on the opportunity to make this wonderful house your home. Schedule a showing today and see for yourself what this property has to offer.
Location
State NJ
County Gloucester
Area Glassboro Boro (20806)
Zoning R5
Rooms
Other Rooms Living Room, Primary Bedroom, Bedroom 2, Bedroom 3, Bedroom 4, Kitchen, Family Room, Foyer, Laundry, Half Bath
Interior
Interior Features Floor Plan - Open, Kitchen - Eat-In, Breakfast Area, Combination Kitchen/Dining, Dining Area, Kitchen - Gourmet, Primary Bath(s), Recessed Lighting, Skylight(s), Soaking Tub, Store/Office, Upgraded Countertops, Tub Shower
Hot Water Natural Gas
Heating Forced Air
Cooling Central A/C
Flooring Laminated, Carpet, Ceramic Tile
Fireplaces Number 1
Fireplaces Type Fireplace - Glass Doors, Metal
Equipment Built-In Range, Dishwasher, Disposal, Refrigerator, Stove, Washer/Dryer Stacked
Furnishings No
Fireplace Y
Appliance Built-In Range, Dishwasher, Disposal, Refrigerator, Stove, Washer/Dryer Stacked
Heat Source Natural Gas
Laundry Dryer In Unit, Main Floor, Washer In Unit
Exterior
Exterior Feature Deck(s), Patio(s)
Parking Features Garage - Front Entry, Inside Access
Garage Spaces 3.0
Fence Fully
Utilities Available Cable TV Available, Electric Available, Natural Gas Available
Water Access N
Roof Type Shingle
Accessibility None
Porch Deck(s), Patio(s)
Attached Garage 1
Total Parking Spaces 3
Garage Y
Building
Story 2
Foundation Other
Sewer Public Sewer
Water Public
Architectural Style Contemporary
Level or Stories 2
Additional Building Above Grade, Below Grade
Structure Type Dry Wall
New Construction N
Schools
Elementary Schools Thomas E. Bowe E.S.
Middle Schools Glassboro Intermediate
High Schools Glassboro H.S.
School District Glassboro Public Schools
Others
Senior Community No
Tax ID 06-00408 07-00010
Ownership Fee Simple
SqFt Source Assessor
Security Features Electric Alarm
Acceptable Financing Conventional, FHA, Cash, VA
Horse Property N
Listing Terms Conventional, FHA, Cash, VA
Financing Conventional,FHA,Cash,VA
Special Listing Condition Standard
Read Less
Want to know what your home might be worth? Contact us for a FREE valuation!

Our team is ready to help you sell your home for the highest possible price ASAP

Bought with Bayram Kose • RE/MAX Preferred - Cherry Hill
GET MORE INFORMATION





