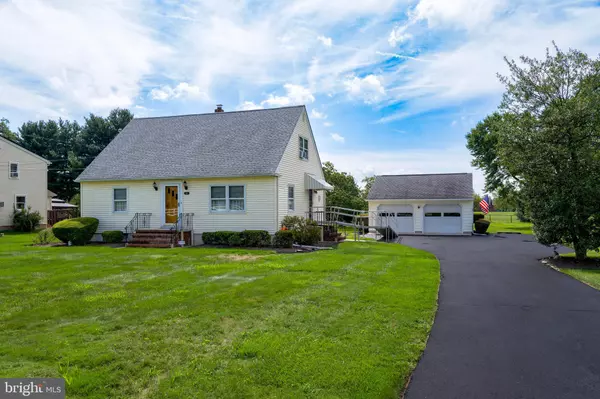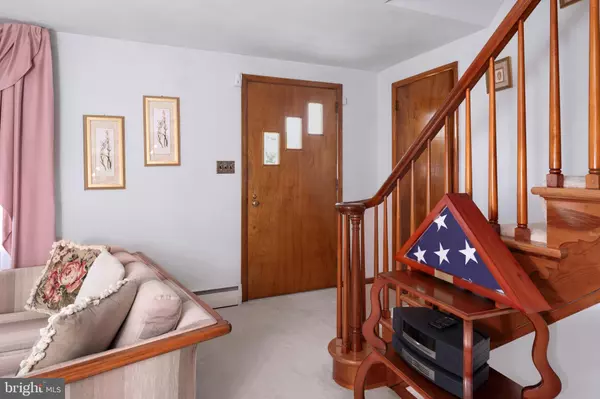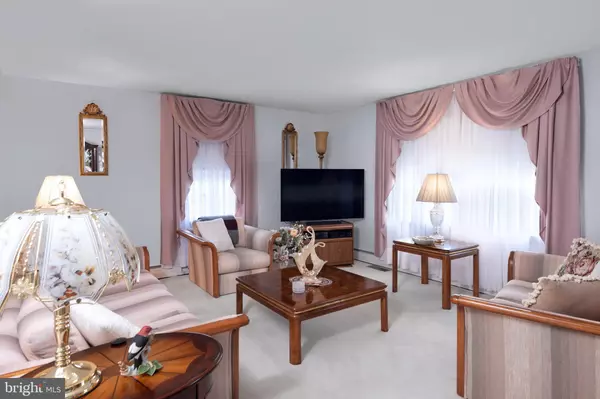$445,000
$439,000
1.4%For more information regarding the value of a property, please contact us for a free consultation.
235 PENNINGTON LAWRENCEVILLE RD Pennington, NJ 08534
4 Beds
2 Baths
0.59 Acres Lot
Key Details
Sold Price $445,000
Property Type Single Family Home
Sub Type Detached
Listing Status Sold
Purchase Type For Sale
Subdivision None Available
MLS Listing ID NJME2034094
Sold Date 11/28/23
Style Cape Cod
Bedrooms 4
Full Baths 2
HOA Y/N N
Originating Board BRIGHT
Year Built 1954
Annual Tax Amount $9,131
Tax Year 2022
Lot Size 0.590 Acres
Acres 0.59
Lot Dimensions 0.00 x 0.00
Property Description
This meticulously maintained and cherished Cape Cod home is in a desirable neighborhood
within easy distance to Stony Brook Elementary, offering convenience and a great sense of
community. This home exudes warmth and comfort in spades! Attention to detail and
impeccable maintenance are a rare find these days, but this home has been expertly cared for
over the years by its one and only owner. There's an open kitchen and dining area for enjoying
meals together and a big living room for all of life's celebrations. Hardwood floors, hidden
beneath the carpet, are just waiting to be unveiled to add an extra touch of elegance. On both
levels, you'll find spacious bedrooms to relax in. The upstairs full bathroom is newer, while the
downstairs bathroom has original charm of its own while having the convenience of a walk-in
tub. One of the greatest aspects of this home is its enviable location. Perfectly situated on a
large half acre lot, there is plenty of room for outdoor activities or expansion. Host summer
barbecues in the backyard and play in the Stony Brook sporting field that conveniently backs up
to the property. And with a large 2-bay garage that's been finished and a garden shed, there's
more than ample storage space for belongings. This home is truly a gem and ready for its next
lucky owner! Selling As-Is. Seller to find suitable housing.
Location
State NJ
County Mercer
Area Hopewell Twp (21106)
Zoning R100
Rooms
Basement Full
Main Level Bedrooms 2
Interior
Hot Water Electric
Heating Baseboard - Hot Water
Cooling Central A/C, Window Unit(s)
Heat Source Oil
Exterior
Parking Features Garage - Front Entry, Oversized
Garage Spaces 2.0
Water Access N
Accessibility Ramp - Main Level, Other Bath Mod
Total Parking Spaces 2
Garage Y
Building
Story 1.5
Foundation Block
Sewer On Site Septic
Water Well
Architectural Style Cape Cod
Level or Stories 1.5
Additional Building Above Grade, Below Grade
New Construction N
Schools
Elementary Schools Stony Brook E.S.
Middle Schools Timberlane M.S.
High Schools Hv Central
School District Hopewell Valley Regional Schools
Others
Senior Community No
Tax ID 06-00078 31-00070
Ownership Fee Simple
SqFt Source Assessor
Special Listing Condition Standard
Read Less
Want to know what your home might be worth? Contact us for a FREE valuation!

Our team is ready to help you sell your home for the highest possible price ASAP

Bought with Rhonda L Golub • Redfin
GET MORE INFORMATION





