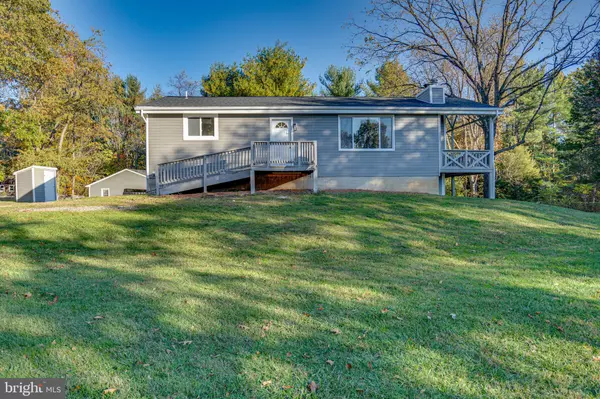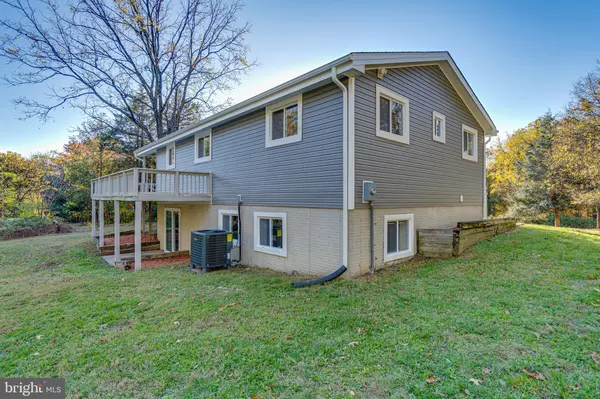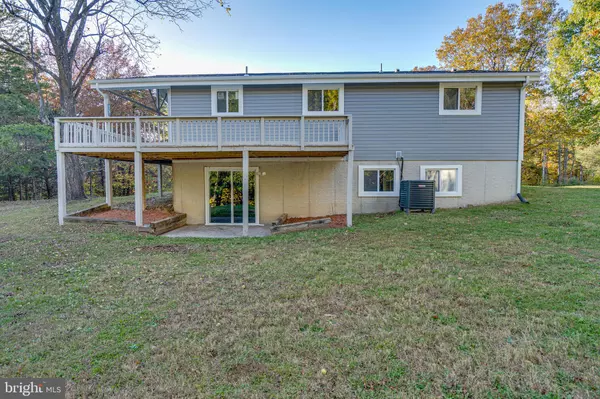$330,000
$319,900
3.2%For more information regarding the value of a property, please contact us for a free consultation.
955 ATWOOD DR Gerrardstown, WV 25420
4 Beds
3 Baths
2,080 SqFt
Key Details
Sold Price $330,000
Property Type Single Family Home
Sub Type Detached
Listing Status Sold
Purchase Type For Sale
Square Footage 2,080 sqft
Price per Sqft $158
Subdivision Deerwood
MLS Listing ID WVBE2022930
Sold Date 11/27/23
Style Ranch/Rambler
Bedrooms 4
Full Baths 3
HOA Fees $37/ann
HOA Y/N Y
Abv Grd Liv Area 2,080
Originating Board BRIGHT
Year Built 1983
Annual Tax Amount $1,808
Tax Year 2022
Lot Size 1.000 Acres
Acres 1.0
Property Sub-Type Detached
Property Description
Wow, this is the one! Must see this beautiful rancher located in the Deerwood community. Completely updated interior and exterior. New roof. Beautiful new kitchen with stainless appliances. Come relax by the fireplace or enjoy the peace and quiet of the country from the wrap around rear deck. Fully finished basement with fourth bedroom and third full bath and walkout to rear patio. Oversized detached garage and tool shed. Wheelchair accessible to front door. This one really has it all. Only a few miles from I-81. Won't last long! Call today. Motivated seller.
Location
State WV
County Berkeley
Zoning 101
Rooms
Basement Connecting Stairway, Improved, Interior Access, Walkout Level, Rear Entrance
Main Level Bedrooms 3
Interior
Hot Water Electric
Heating Heat Pump(s)
Cooling Heat Pump(s)
Fireplaces Number 1
Fireplace Y
Heat Source Electric
Exterior
Parking Features Oversized
Garage Spaces 2.0
Water Access N
Accessibility None
Total Parking Spaces 2
Garage Y
Building
Story 2
Foundation Concrete Perimeter
Sewer On Site Septic
Water Public
Architectural Style Ranch/Rambler
Level or Stories 2
Additional Building Above Grade, Below Grade
New Construction N
Schools
School District Berkeley County Schools
Others
Senior Community No
Tax ID 03 25019100000000
Ownership Fee Simple
SqFt Source Estimated
Special Listing Condition Standard
Read Less
Want to know what your home might be worth? Contact us for a FREE valuation!

Our team is ready to help you sell your home for the highest possible price ASAP

Bought with Jennifer Irene Fortson • Charis Realty Group
GET MORE INFORMATION





