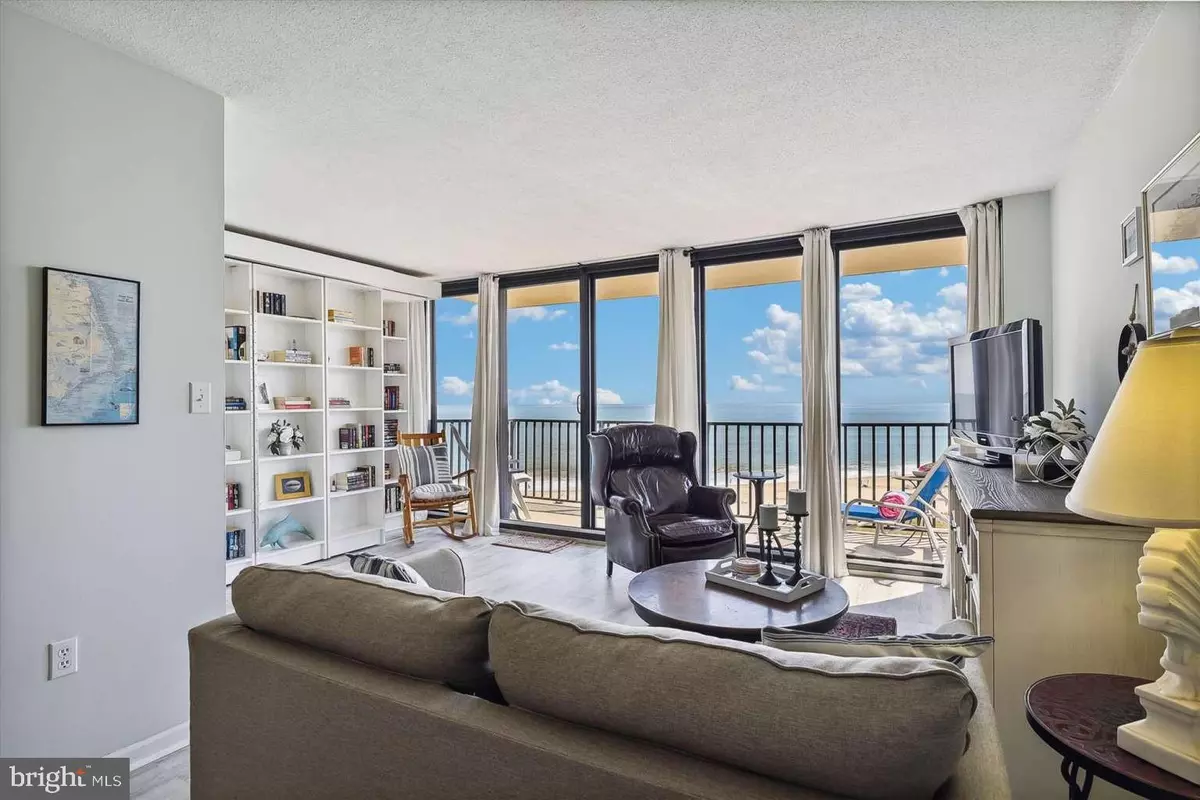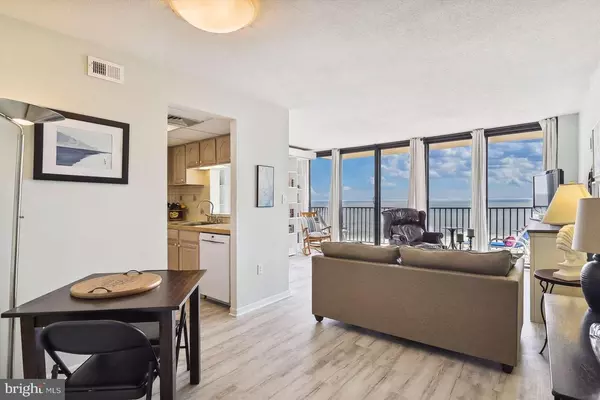$585,000
$585,000
For more information regarding the value of a property, please contact us for a free consultation.
702 BRANDYWINE HOUSE RD #702S Bethany Beach, DE 19930
1 Bed
2 Baths
725 SqFt
Key Details
Sold Price $585,000
Property Type Condo
Sub Type Condo/Co-op
Listing Status Sold
Purchase Type For Sale
Square Footage 725 sqft
Price per Sqft $806
Subdivision Sea Colony East
MLS Listing ID DESU2048390
Sold Date 11/27/23
Style Other
Bedrooms 1
Full Baths 1
Half Baths 1
Condo Fees $1,682/qua
HOA Fees $241/qua
HOA Y/N Y
Abv Grd Liv Area 725
Originating Board BRIGHT
Year Built 1972
Property Description
This Brandywine House condo DOES NOT HAVE GROUND RENT, which can translate to a savings of $96,000+ over those that have it! In addition, the building's among the lowest in condo fees in Sea Colony East! You’ll enjoy the some of the best views of the beach from your balcony with unobstructed views in both directions and no walls to block your line of sight. This one bedroom condo lives like a 2 bedroom with its built in Queen size murphy bed nestled behind a decorative bookshelf façade. It tucks away easily and creates a second bedroom space when needed. It’s also a great place to enjoy fall and winter movie days at the beach and sleeping to the sound of the ocean. This condo has been exclusively owner occupied for the past 17 years and can convey with most of the furnishings. Many recent updates include both bathrooms, luxury vinyl tile flooring in main living area, dishwasher, stove, refrigerator, HVAC, sliding glass door and windows. Garage parking space near the elevator makes loading and unloading a breeze and your storage locker is nearby for your beach chairs and umbrellas. Enjoy this year round community with outdoor and indoor pools, world class tennis facilities, pickle ball courts, summer beach bonfires, sandcastle contests, and great neighbors who love their community! Seller is licensed in VA, NH and VT.
Location
State DE
County Sussex
Area Baltimore Hundred (31001)
Zoning RESID
Rooms
Main Level Bedrooms 1
Interior
Interior Features Built-Ins, Dining Area, Entry Level Bedroom, Floor Plan - Open, Window Treatments
Hot Water Electric
Heating Forced Air
Cooling Central A/C
Equipment Dishwasher, Disposal, Exhaust Fan, Oven/Range - Electric, Refrigerator, Washer/Dryer Stacked, Water Heater
Fireplace N
Window Features Double Pane,Screens,Replacement
Appliance Dishwasher, Disposal, Exhaust Fan, Oven/Range - Electric, Refrigerator, Washer/Dryer Stacked, Water Heater
Heat Source Electric
Laundry Main Floor
Exterior
Exterior Feature Balcony
Parking Features Inside Access
Garage Spaces 1.0
Parking On Site 1
Amenities Available Basketball Courts, Beach, Elevator, Fitness Center, Party Room, Hot tub, Tennis - Indoor, Jog/Walk Path, Tennis Courts, Swimming Pool, Pool - Outdoor
Water Access Y
View Ocean
Roof Type Unknown
Accessibility None
Porch Balcony
Total Parking Spaces 1
Garage Y
Building
Story 1
Unit Features Mid-Rise 5 - 8 Floors
Foundation Pillar/Post/Pier
Sewer Public Sewer
Water Public
Architectural Style Other
Level or Stories 1
Additional Building Above Grade
New Construction N
Schools
School District Indian River
Others
Pets Allowed Y
HOA Fee Include Other
Senior Community No
Tax ID 134-17.00-56.01-702S
Ownership Fee Simple
Acceptable Financing Cash, Conventional
Listing Terms Cash, Conventional
Financing Cash,Conventional
Special Listing Condition Standard
Pets Allowed No Pet Restrictions
Read Less
Want to know what your home might be worth? Contact us for a FREE valuation!

Our team is ready to help you sell your home for the highest possible price ASAP

Bought with Brandon Michael Scott • Long & Foster Real Estate, Inc.

GET MORE INFORMATION





