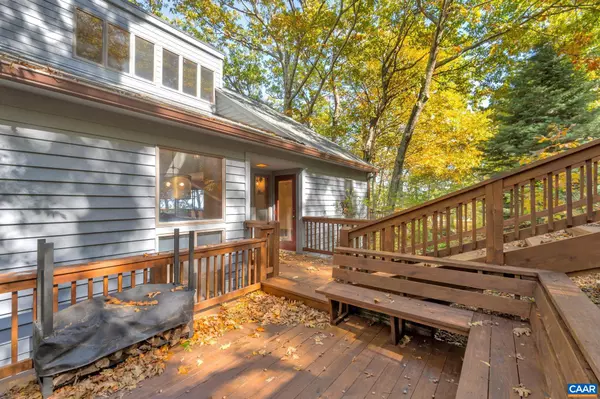$717,000
$699,000
2.6%For more information regarding the value of a property, please contact us for a free consultation.
57 TYRO LN Wintergreen Resort, VA 22958
4 Beds
4 Baths
1,916 SqFt
Key Details
Sold Price $717,000
Property Type Single Family Home
Sub Type Detached
Listing Status Sold
Purchase Type For Sale
Square Footage 1,916 sqft
Price per Sqft $374
Subdivision Unknown
MLS Listing ID 646574
Sold Date 11/21/23
Style Other
Bedrooms 4
Full Baths 3
Half Baths 1
Condo Fees $315
HOA Y/N Y
Abv Grd Liv Area 1,097
Originating Board CAAR
Year Built 1981
Annual Tax Amount $3,066
Tax Year 2023
Lot Size 5,662 Sqft
Acres 0.13
Property Description
Move right in to this fully furnished and turnkey slope side home with delightful mountain views! Located on upper Tyro, you can ski in/out of this 4 bed/3.5 bath home day or night. As you enter the front door, you'll be greeted by hardwood floors, soaring ceilings & the open/light filled living room, dining room & kitchen. Not to be missed, there is newly added mudroom with dedicated indoor & outdoor access. This home has been lovingly updated & improved in so many ways, including: mudroom addition, new stainless appliances, honed granite counters/tile backsplash, updated bathrooms, enclosed loft bedroom, new roof & gutters, insulation throughout, new front doors, new sliders in basement, hardwood floors on 1st floor, new carpet throughout the basement/upstairs bedroom, new front porch & all decks/porches have been freshly stained. Enjoy gorgeous mountain views from your upper & lower decks, this home will not disappoint!,Granite Counter,Wood Cabinets,Fireplace in Living Room
Location
State VA
County Nelson
Zoning RPC
Rooms
Other Rooms Living Room, Dining Room, Kitchen, Laundry, Mud Room, Full Bath, Half Bath, Additional Bedroom
Basement Fully Finished, Heated, Interior Access, Outside Entrance, Walkout Level, Windows
Interior
Interior Features Breakfast Area
Heating Baseboard
Cooling None
Flooring Carpet, Ceramic Tile, Hardwood
Fireplaces Type Wood
Equipment Dryer, Washer/Dryer Hookups Only, Washer/Dryer Stacked, Washer, Dishwasher, Disposal, Oven/Range - Electric, Refrigerator
Fireplace N
Appliance Dryer, Washer/Dryer Hookups Only, Washer/Dryer Stacked, Washer, Dishwasher, Disposal, Oven/Range - Electric, Refrigerator
Heat Source None
Exterior
Amenities Available Swimming Pool
View Mountain
Roof Type Architectural Shingle
Accessibility None
Garage N
Building
Story 1.5
Foundation Block
Sewer Public Sewer
Water Public
Architectural Style Other
Level or Stories 1.5
Additional Building Above Grade, Below Grade
New Construction N
Schools
Elementary Schools Rockfish
Middle Schools Nelson
High Schools Nelson
School District Nelson County Public Schools
Others
HOA Fee Include Pool(s),Snow Removal
Ownership Other
Special Listing Condition Standard
Read Less
Want to know what your home might be worth? Contact us for a FREE valuation!

Our team is ready to help you sell your home for the highest possible price ASAP

Bought with YVETTE STAFFORD • MOUNTAIN AREA NEST REALTY

GET MORE INFORMATION





