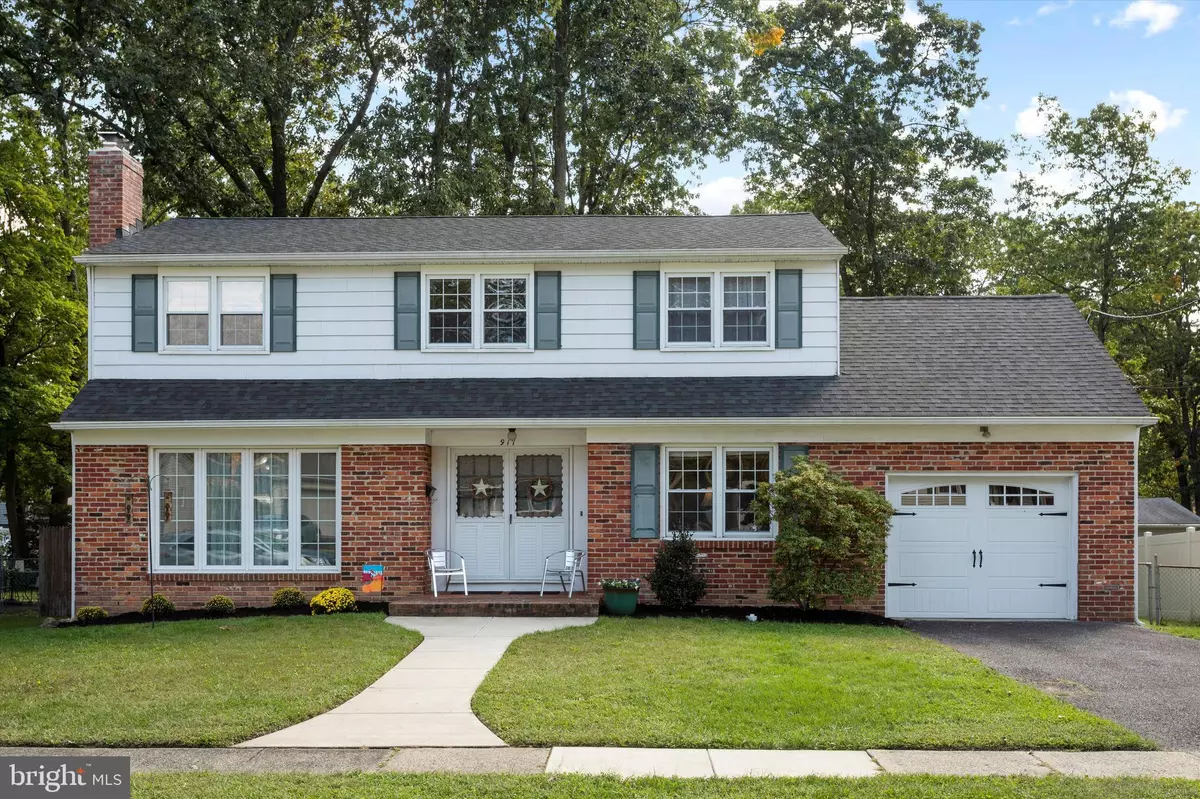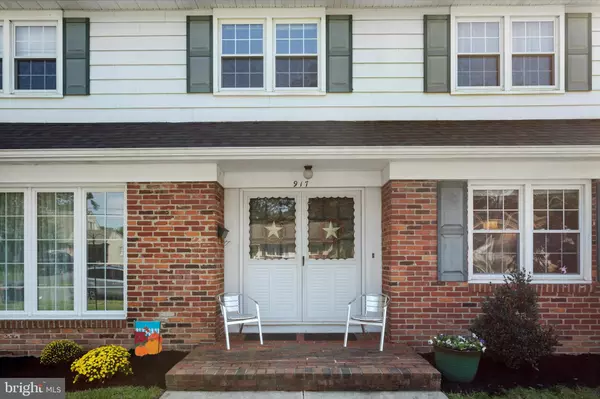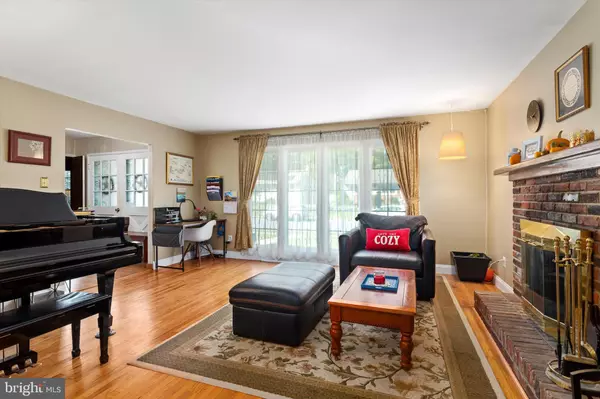$390,917
$360,000
8.6%For more information regarding the value of a property, please contact us for a free consultation.
917 ACADIA DR Turnersville, NJ 08012
4 Beds
3 Baths
2,834 SqFt
Key Details
Sold Price $390,917
Property Type Single Family Home
Sub Type Detached
Listing Status Sold
Purchase Type For Sale
Square Footage 2,834 sqft
Price per Sqft $137
Subdivision Whitman Square
MLS Listing ID NJGL2034772
Sold Date 11/22/23
Style Traditional
Bedrooms 4
Full Baths 2
Half Baths 1
HOA Y/N N
Abv Grd Liv Area 2,134
Originating Board BRIGHT
Year Built 1960
Annual Tax Amount $7,936
Tax Year 2022
Lot Size 9,583 Sqft
Acres 0.22
Lot Dimensions 75.00 x 127.00
Property Description
**Offers due Mon, Oct 9th by 7pm** Beautifully maintained colonial available in Whitman Square –ready for its new owner! This home is one of the larger models in this neighborhood – and the space creates endless possibilities! You enter the home through a double doored entry and as you walk into the foyer you’ll find a large coat closet. As you continue to walk through the home you are greeted by a large living room (with original hardwood floors!), a separate dining room, an eat in kitchen, fully renovated powder room, a separate laundry room, and a bonus family room! Off of the kitchen you’ll find sliding glass doors that lead into your expansive, fully fenced in back yard. Upstairs, you’ll find a primary suite with full bathroom and plenty of closet space, along with three other spacious bedrooms and a second full bathroom - fully renovated. The basement is finished and currently serves as a game room and an oversized garage gives you even more storage space! Best yet – this home had extensive chimney work done in 2022 (warranty included), a new roof in 2020 (with a transferable warranty), the sewer line replaced in 2020, an updated service panel to 150 amps in 2019, and a new heater/central air system put in in 2016 (last serviced in 2022). Come tour today! Open house Saturday 10/7 from 11am-1pm.
Location
State NJ
County Gloucester
Area Washington Twp (20818)
Zoning PR1
Rooms
Other Rooms Living Room, Dining Room, Primary Bedroom, Bedroom 2, Bedroom 3, Kitchen, Family Room, Bedroom 1, Other
Basement Full, Fully Finished
Interior
Interior Features Primary Bath(s), Butlers Pantry, Ceiling Fan(s), Attic/House Fan, Kitchen - Eat-In, Breakfast Area, Dining Area, Family Room Off Kitchen, Formal/Separate Dining Room, Pantry, Window Treatments, Wood Floors
Hot Water Natural Gas
Heating Forced Air
Cooling Central A/C
Flooring Wood, Fully Carpeted, Vinyl, Tile/Brick
Fireplaces Number 1
Fireplaces Type Brick, Equipment, Wood
Equipment Cooktop, Oven - Wall, Dishwasher, Microwave, Refrigerator, Water Heater
Fireplace Y
Appliance Cooktop, Oven - Wall, Dishwasher, Microwave, Refrigerator, Water Heater
Heat Source Natural Gas
Laundry Main Floor
Exterior
Exterior Feature Patio(s)
Parking Features Garage Door Opener
Garage Spaces 5.0
Fence Fully
Utilities Available Cable TV
Water Access N
Roof Type Shingle
Accessibility None
Porch Patio(s)
Attached Garage 1
Total Parking Spaces 5
Garage Y
Building
Story 2
Foundation Concrete Perimeter
Sewer Public Sewer
Water Public
Architectural Style Traditional
Level or Stories 2
Additional Building Above Grade, Below Grade
New Construction N
Schools
School District Washington Township Public Schools
Others
Senior Community No
Tax ID 18-00242-00009
Ownership Fee Simple
SqFt Source Estimated
Acceptable Financing Conventional, VA, FHA 203(b)
Listing Terms Conventional, VA, FHA 203(b)
Financing Conventional,VA,FHA 203(b)
Special Listing Condition Standard
Read Less
Want to know what your home might be worth? Contact us for a FREE valuation!

Our team is ready to help you sell your home for the highest possible price ASAP

Bought with Theresa A McBreen • Exit Realty Washington Township

GET MORE INFORMATION





