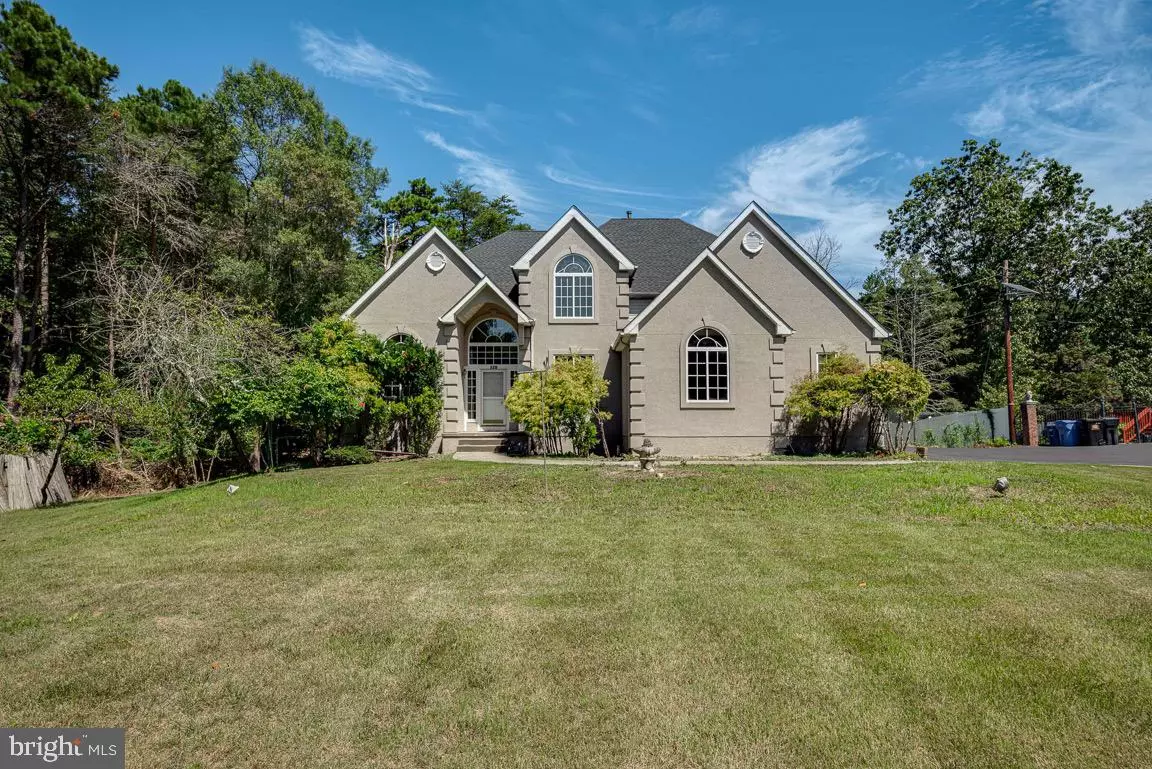$530,000
$550,000
3.6%For more information regarding the value of a property, please contact us for a free consultation.
110 DIXONTOWN RD Medford, NJ 08055
4 Beds
3 Baths
2,822 SqFt
Key Details
Sold Price $530,000
Property Type Single Family Home
Sub Type Detached
Listing Status Sold
Purchase Type For Sale
Square Footage 2,822 sqft
Price per Sqft $187
Subdivision None Available
MLS Listing ID NJBL2052372
Sold Date 11/22/23
Style Colonial,Contemporary
Bedrooms 4
Full Baths 2
Half Baths 1
HOA Y/N N
Abv Grd Liv Area 2,822
Originating Board BRIGHT
Year Built 1994
Annual Tax Amount $12,028
Tax Year 2022
Lot Size 4.050 Acres
Acres 4.05
Lot Dimensions 0.00 x 0.00
Property Description
Back on the market! The home had a face lift! All the stucco on he front of the home was removed and replaced by a professional stucco company. Welcome home to 110 Dixontown Rd in Medford this charming four bedroom, two and a half bathroom home located on 4.03 ACRES far from the street. The house is situated on a large lot with a spacious backyard, perfect for outdoor activities and entertaining. Inside, the home features a bright and airy living room with a cozy fireplace, a formal dining room, office and a large fully-equipped kitchen with center island. The primary bedroom is complete with a large walk-in closet and a private bathroom with a luxurious soaking tub and shower. The three additional bedrooms are both generously sized and offer plenty of storage space. The home also features a three-car garage, a full unfinished basement, and a large deck overlooking the backyard. It has a newer roof and has been freshly painted on the first floor. This home is ideal for anyone looking for a comfortable and inviting place to call home. With its convenient location, close proximity to shopping, dining, and entertainment, and its spacious interior, 110 Dixontown Rd is the perfect place to call home!
Location
State NJ
County Burlington
Area Medford Twp (20320)
Zoning RS
Rooms
Other Rooms Living Room, Dining Room, Primary Bedroom, Bedroom 2, Bedroom 3, Bedroom 4, Kitchen, Laundry, Other, Office
Basement Full, Unfinished
Interior
Hot Water Natural Gas
Heating Forced Air
Cooling Central A/C
Flooring Hardwood
Fireplaces Number 1
Fireplace Y
Heat Source Natural Gas
Exterior
Parking Features Garage - Side Entry, Garage Door Opener, Inside Access, Oversized
Garage Spaces 8.0
Water Access N
Accessibility None
Attached Garage 3
Total Parking Spaces 8
Garage Y
Building
Story 2
Foundation Block
Sewer On Site Septic
Water Well
Architectural Style Colonial, Contemporary
Level or Stories 2
Additional Building Above Grade, Below Grade
New Construction N
Schools
High Schools Shawnee H.S.
School District Lenape Regional High
Others
Senior Community No
Tax ID 20-04601 01-00017 01
Ownership Fee Simple
SqFt Source Estimated
Acceptable Financing Cash, Conventional, FHA, VA
Listing Terms Cash, Conventional, FHA, VA
Financing Cash,Conventional,FHA,VA
Special Listing Condition Standard
Read Less
Want to know what your home might be worth? Contact us for a FREE valuation!

Our team is ready to help you sell your home for the highest possible price ASAP

Bought with Mark Scarpa, Jr. • Township Realty

GET MORE INFORMATION





