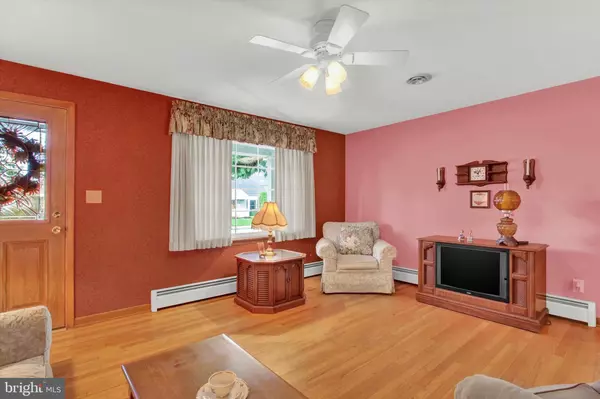$310,000
$312,500
0.8%For more information regarding the value of a property, please contact us for a free consultation.
118 MICHELLE DR Mcsherrystown, PA 17344
3 Beds
2 Baths
1,625 SqFt
Key Details
Sold Price $310,000
Property Type Single Family Home
Sub Type Detached
Listing Status Sold
Purchase Type For Sale
Square Footage 1,625 sqft
Price per Sqft $190
Subdivision Mcsherrystown Borough
MLS Listing ID PAAD2010836
Sold Date 11/22/23
Style Ranch/Rambler
Bedrooms 3
Full Baths 2
HOA Y/N N
Abv Grd Liv Area 1,625
Originating Board BRIGHT
Year Built 1964
Annual Tax Amount $4,669
Tax Year 2022
Lot Size 0.260 Acres
Acres 0.26
Property Description
Move right in and unpack! This 3 bedroom rancher located in McSherrystown will IMPRESS! Inside boasts a stylish mudroom, an ample living area, separate dining space within the kitchen, a cozy family room with fireplace and a heated sunroom. This room gleams with natural sunlight provided by the wraparound windows and multiple skylights. Entertaining family and friends is a chefs dream in this home thanks to the large open kitchen!! Conveniently off the kitchen and sunroom, situated out back, is the brick paver patio....where weekends are made for!! Such a great open space to entertain or just relax at the end of your day. The mature foliage and landscaping in the backyard creates your own private oasis. The home has three ample sized bedrooms with the primary having its own private full bath. Come see all this property has to offer and schedule your private showing......NOW!
Location
State PA
County Adams
Area Mcsherrystown Boro (14328)
Zoning R
Rooms
Other Rooms Living Room, Primary Bedroom, Bedroom 2, Bedroom 3, Kitchen, Family Room, Basement, Sun/Florida Room, Mud Room
Basement Full, Unfinished, Sump Pump, Water Proofing System, Windows
Main Level Bedrooms 3
Interior
Interior Features Ceiling Fan(s), Chair Railings, Combination Kitchen/Dining, Crown Moldings, Entry Level Bedroom, Family Room Off Kitchen, Kitchen - Table Space, Kitchen - Island, Primary Bath(s), Recessed Lighting, Skylight(s), Window Treatments, Wood Floors
Hot Water Natural Gas
Heating Hot Water
Cooling Central A/C
Flooring Hardwood
Fireplaces Number 1
Fireplaces Type Brick, Gas/Propane, Mantel(s), Screen
Equipment Dishwasher, Dryer - Front Loading, Extra Refrigerator/Freezer, Microwave, Oven/Range - Electric, Refrigerator, Washer - Front Loading
Fireplace Y
Appliance Dishwasher, Dryer - Front Loading, Extra Refrigerator/Freezer, Microwave, Oven/Range - Electric, Refrigerator, Washer - Front Loading
Heat Source Natural Gas
Laundry Basement
Exterior
Exterior Feature Patio(s)
Parking Features Garage - Front Entry, Built In
Garage Spaces 1.0
Water Access N
Accessibility None
Porch Patio(s)
Attached Garage 1
Total Parking Spaces 1
Garage Y
Building
Story 1
Foundation Block
Sewer Public Sewer
Water Public
Architectural Style Ranch/Rambler
Level or Stories 1
Additional Building Above Grade, Below Grade
New Construction N
Schools
School District Conewago Valley
Others
Senior Community No
Tax ID 28002-0017---000
Ownership Fee Simple
SqFt Source Assessor
Acceptable Financing Cash, Conventional, FHA, VA
Listing Terms Cash, Conventional, FHA, VA
Financing Cash,Conventional,FHA,VA
Special Listing Condition Standard
Read Less
Want to know what your home might be worth? Contact us for a FREE valuation!

Our team is ready to help you sell your home for the highest possible price ASAP

Bought with Randy Hilker • RE/MAX Quality Service, Inc.
GET MORE INFORMATION





