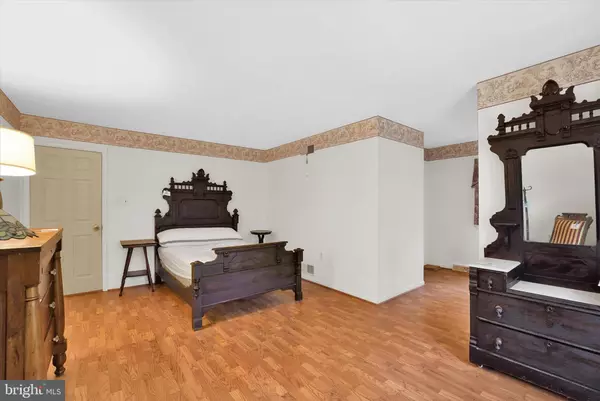$550,000
$574,921
4.3%For more information regarding the value of a property, please contact us for a free consultation.
2111 OLD ELK NECK RD Elkton, MD 21921
5 Beds
4 Baths
2,289 SqFt
Key Details
Sold Price $550,000
Property Type Single Family Home
Sub Type Detached
Listing Status Sold
Purchase Type For Sale
Square Footage 2,289 sqft
Price per Sqft $240
Subdivision Elk Neck
MLS Listing ID MDCC2010798
Sold Date 11/22/23
Style Colonial
Bedrooms 5
Full Baths 3
Half Baths 1
HOA Y/N N
Abv Grd Liv Area 2,289
Originating Board BRIGHT
Year Built 1974
Annual Tax Amount $2,963
Tax Year 2022
Lot Size 7.100 Acres
Acres 7.1
Property Description
A Woodland Wonder...Fabulous 5 Bedroom and 3.5 Bath Home with Garage sited on 7 Acres! Trees and Trees = Deer, Turkey and Birds for you Nature Lovers. Large Main Level Master Bedroom with Master Bath set up for Handicapped Access. Nice Kitchen with Solid Wood Cabinets and Beautiful Hardwood Floors and Access to Adjacent 4 Season Room with Floor to Ceiling Windows of the Woods and Wildlife and Door to Large Wooden Deck. Off the Kitchen is One of Two Spacious Family Rooms with Hardwood Floors and Wood Burning Fireplace. Family Room Two has Hardwood Floors with Built-In Cabinetry. Upper Level Provides Second Jumbo Master Bedroom with Walk-In Closet; Master Bath; and, Super-Sized Bay Window Overlooking the Woods and Wildlife. There are Four more Bedrooms with Built-Ins and Full Bath. Lower Level is perfect for a Workshop and has Access to Rear Yard through a 5' Door. Jumbo Shed and Parking for Campers, Boats, Trucks and MORE! In the Rear of the Yard Backing to the Woods is a Former Dog Kennel with Water and Electric---it is a Block Building with Concrete Floor approximately 30 x 25. Only Yards to the State Forest and there is Plenty of Wildlife including Deer and Turkeys. Close to the Water so Bring your Boat. Home has been Updated over the Years with Siding, Roof, Gutter Guards, HVAC, Hot Water Heater and More AND Ready for your Touch! Estate Sale.
Location
State MD
County Cecil
Zoning NAR
Rooms
Other Rooms Living Room, Primary Bedroom, Bedroom 2, Bedroom 3, Bedroom 4, Bedroom 5, Kitchen, Family Room, Sun/Florida Room, Utility Room, Primary Bathroom
Basement Interior Access, Partial, Outside Entrance, Rear Entrance, Walkout Level
Main Level Bedrooms 1
Interior
Interior Features Attic, Breakfast Area, Ceiling Fan(s), Dining Area, Entry Level Bedroom, Family Room Off Kitchen, Floor Plan - Traditional, Kitchen - Country, Kitchen - Table Space, Primary Bath(s), Walk-in Closet(s), Wood Floors, Window Treatments
Hot Water Bottled Gas
Heating Forced Air
Cooling Central A/C, Ceiling Fan(s)
Flooring Hardwood, Laminated, Ceramic Tile
Fireplaces Number 1
Fireplaces Type Brick, Fireplace - Glass Doors, Mantel(s)
Equipment Dishwasher, Dryer, Exhaust Fan, Oven/Range - Gas, Range Hood, Refrigerator, Washer, Water Heater
Fireplace Y
Window Features Wood Frame,Storm
Appliance Dishwasher, Dryer, Exhaust Fan, Oven/Range - Gas, Range Hood, Refrigerator, Washer, Water Heater
Heat Source Oil
Exterior
Exterior Feature Deck(s)
Parking Features Garage - Front Entry, Inside Access, Oversized
Garage Spaces 21.0
Utilities Available Above Ground, Propane, Phone
Water Access N
View Panoramic, Trees/Woods
Roof Type Architectural Shingle
Accessibility 36\"+ wide Halls, Entry Slope <1', Mobility Improvements, Ramp - Main Level, Wheelchair Mod
Porch Deck(s)
Attached Garage 1
Total Parking Spaces 21
Garage Y
Building
Lot Description Front Yard, Hunting Available, Landscaping, Premium, Rear Yard, Road Frontage, Secluded, SideYard(s), Stream/Creek, Trees/Wooded
Story 3
Foundation Block
Sewer On Site Septic, Septic Exists
Water Well
Architectural Style Colonial
Level or Stories 3
Additional Building Above Grade, Below Grade
Structure Type Dry Wall,Paneled Walls
New Construction N
Schools
School District Cecil County Public Schools
Others
Senior Community No
Tax ID 0805027012
Ownership Fee Simple
SqFt Source Assessor
Special Listing Condition Probate Listing
Read Less
Want to know what your home might be worth? Contact us for a FREE valuation!

Our team is ready to help you sell your home for the highest possible price ASAP

Bought with Karen J Burke • Patterson-Schwartz-Hockessin
GET MORE INFORMATION





