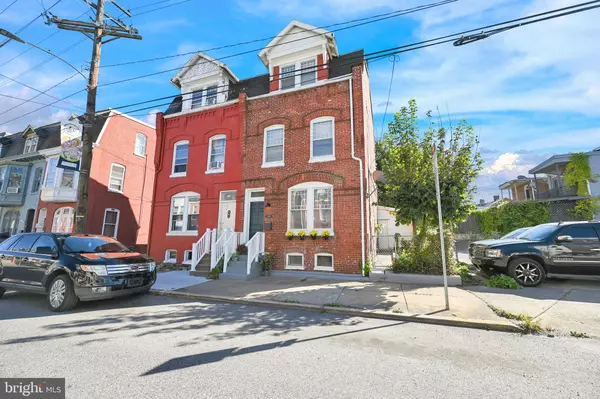$137,500
$137,500
For more information regarding the value of a property, please contact us for a free consultation.
366 W PHILADELPHIA ST York, PA 17401
5 Beds
1 Bath
1,860 SqFt
Key Details
Sold Price $137,500
Property Type Townhouse
Sub Type End of Row/Townhouse
Listing Status Sold
Purchase Type For Sale
Square Footage 1,860 sqft
Price per Sqft $73
Subdivision None Available
MLS Listing ID PAYK2050534
Sold Date 11/21/23
Style Traditional
Bedrooms 5
Full Baths 1
HOA Y/N N
Abv Grd Liv Area 1,860
Originating Board BRIGHT
Year Built 1890
Annual Tax Amount $2,496
Tax Year 2022
Lot Size 1,198 Sqft
Acres 0.03
Property Description
Introducing 366 West Philadelphia St., an inviting residence located in the vibrant WeCo business district of York City. Nestled just west of the Codorus Creek, this home offers the perfect blend of urban living and neighborhood charm. With a prime location, you're just steps away from the many quaint shops, a bustling market, and an array of enticing restaurants.
This charming home has recently undergone a stunning transformation, making it a truly turnkey opportunity for its new owners. Step inside to discover the fresh updates that await you. The new flooring and carpeting provide a modern and cozy atmosphere, while the brand-new kitchen boasts white shaker cabinet doors, new appliances, and a sleek countertop, making it the heart of the home.
Every inch of the house has been freshly painted from top to bottom, creating a clean and welcoming canvas for your personal touch. The updated bathroom provides a soothing oasis after a long day.
With five generously-sized bedrooms, this home allows you to spread out and create your own unique living spaces. On-street parking is readily available, and here's a bonus – the owner will cover the cost of a public parking spot for up to two years for the new owner. Convenience is key, as you can simply open the side door and walk directly to your car.
Outside, a delightful side courtyard beckons you to enjoy your morning coffee or cultivate a charming garden oasis. It's the perfect spot for relaxation and a touch of greenery in the heart of the city.
366 West Philadelphia St. not only offers a comfortable and stylish living space but also places you right in the heart of a thriving neighborhood with an array of amenities at your doorstep. Don't miss the opportunity to make this beautifully updated house your new home in this dynamic and ever-evolving community.
Location
State PA
County York
Area York City (15201)
Zoning RESIDENTIAL
Rooms
Basement Unfinished
Interior
Hot Water Electric
Heating Forced Air
Cooling None
Fireplace N
Heat Source Natural Gas
Exterior
Water Access N
Roof Type Rubber,Slate
Accessibility None
Garage N
Building
Story 3
Foundation Stone, Brick/Mortar
Sewer Public Sewer
Water Public
Architectural Style Traditional
Level or Stories 3
Additional Building Above Grade, Below Grade
New Construction N
Schools
School District York City
Others
Senior Community No
Tax ID 05-081-03-0048-00-00000
Ownership Fee Simple
SqFt Source Assessor
Acceptable Financing Cash, Conventional, FHA, VA
Listing Terms Cash, Conventional, FHA, VA
Financing Cash,Conventional,FHA,VA
Special Listing Condition Standard
Read Less
Want to know what your home might be worth? Contact us for a FREE valuation!

Our team is ready to help you sell your home for the highest possible price ASAP

Bought with Ernestina Paola Glace • Keller Williams Keystone Realty

GET MORE INFORMATION





