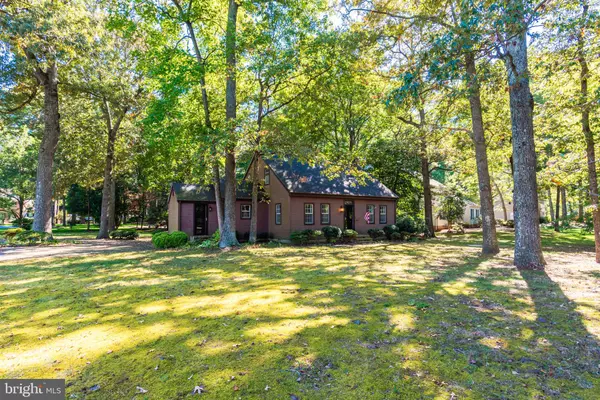$309,890
$309,890
For more information regarding the value of a property, please contact us for a free consultation.
1203 CALEBS WAY Salisbury, MD 21804
3 Beds
4 Baths
1,866 SqFt
Key Details
Sold Price $309,890
Property Type Single Family Home
Sub Type Detached
Listing Status Sold
Purchase Type For Sale
Square Footage 1,866 sqft
Price per Sqft $166
Subdivision Nevins Mill
MLS Listing ID MDWC2011172
Sold Date 11/20/23
Style Cape Cod,Colonial
Bedrooms 3
Full Baths 3
Half Baths 1
HOA Y/N N
Abv Grd Liv Area 1,866
Originating Board BRIGHT
Year Built 1987
Annual Tax Amount $1,920
Tax Year 2022
Lot Size 0.569 Acres
Acres 0.57
Lot Dimensions 0.00 x 0.00
Property Sub-Type Detached
Property Description
This gorgeous 3 bedroom and 3.5 bathroom Williamsburg Tavern Style custom made home is situated on a large wooded corner lot in coveted Nevins Mill community. Freshly updated with new paint throughout the house this beautiful Home features freshly refinished wide hardwood plank floor. Custom made woodwork and wainscoting call your attention throughout the first floor. Large open Family room showcase charming built-in bookshelves with cabinets. Pellet stove, large bay window, georgeous ceiling fans and glass sliding doors that open to spacious brick back porch make this room a centerpiece no matter what season it is. Connecting Dining room is highlighted by elegant white brick fireplace. Master is located on the first floor with en suite bathroom. Kitchen has been upgraded with brand new energy efficient stainless steel appliances, beautiful quartz countertops and ceramic farmhouse sink and is accented by low maintenance brick floors. Two bedrooms are on the second floor each with its own full bathroom. All bathrooms have been upgraded with matching custom made quartz counters. Plenty of storage space all around the house. Mature trees add charm to this house and neighborhood. Shed in the back allows more storage.
Location
State MD
County Wicomico
Area Wicomico Southeast (23-04)
Zoning RESIDENTIAL
Rooms
Main Level Bedrooms 1
Interior
Interior Features Attic, Ceiling Fan(s), Dining Area, Entry Level Bedroom, Exposed Beams, Kitchen - Country, Stove - Pellet, Wood Floors
Hot Water 60+ Gallon Tank
Heating Heat Pump(s), Central, Programmable Thermostat
Cooling Central A/C, Ceiling Fan(s), Programmable Thermostat
Flooring Hardwood, Tile/Brick
Fireplaces Number 1
Fireplaces Type Brick, Double Sided
Equipment Dryer, ENERGY STAR Dishwasher, ENERGY STAR Refrigerator, Oven/Range - Electric, Stainless Steel Appliances, Washer, Water Heater
Furnishings No
Fireplace Y
Window Features Wood Frame,Transom,Screens,Bay/Bow,Energy Efficient
Appliance Dryer, ENERGY STAR Dishwasher, ENERGY STAR Refrigerator, Oven/Range - Electric, Stainless Steel Appliances, Washer, Water Heater
Heat Source Electric, Central
Laundry Main Floor
Exterior
Exterior Feature Porch(es)
Garage Spaces 3.0
Utilities Available Cable TV Available
Water Access N
Roof Type Asphalt
Accessibility None
Porch Porch(es)
Total Parking Spaces 3
Garage N
Building
Lot Description Front Yard, Landscaping
Story 2
Foundation Crawl Space
Sewer Private Septic Tank
Water Well
Architectural Style Cape Cod, Colonial
Level or Stories 2
Additional Building Above Grade, Below Grade
Structure Type Dry Wall,Vaulted Ceilings,Beamed Ceilings
New Construction N
Schools
Elementary Schools Glen Avenue
Middle Schools Wicomico
High Schools Parkside
School District Wicomico County Public Schools
Others
Senior Community No
Tax ID 2308026882
Ownership Fee Simple
SqFt Source Assessor
Security Features Smoke Detector
Acceptable Financing Conventional, FHA, Cash
Listing Terms Conventional, FHA, Cash
Financing Conventional,FHA,Cash
Special Listing Condition Standard
Read Less
Want to know what your home might be worth? Contact us for a FREE valuation!

Our team is ready to help you sell your home for the highest possible price ASAP

Bought with Sydney Michelle Price • RE/MAX Advantage Realty
GET MORE INFORMATION





