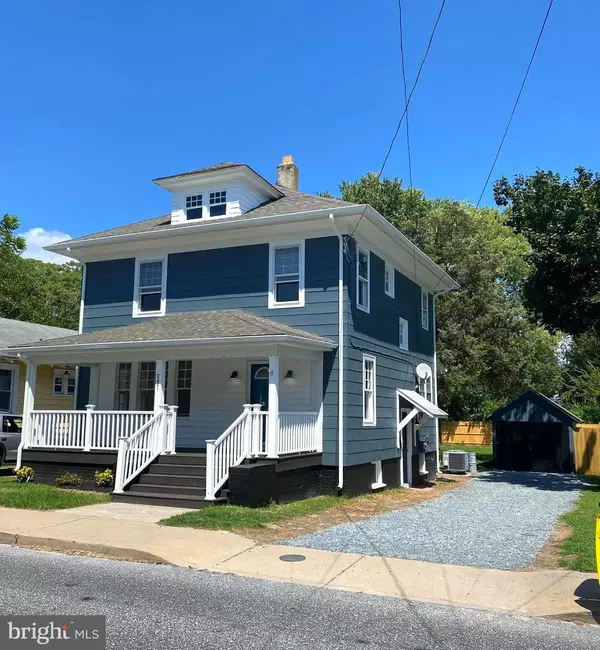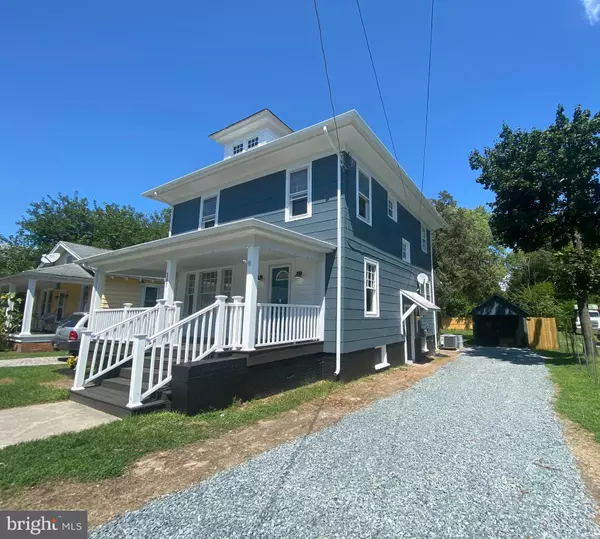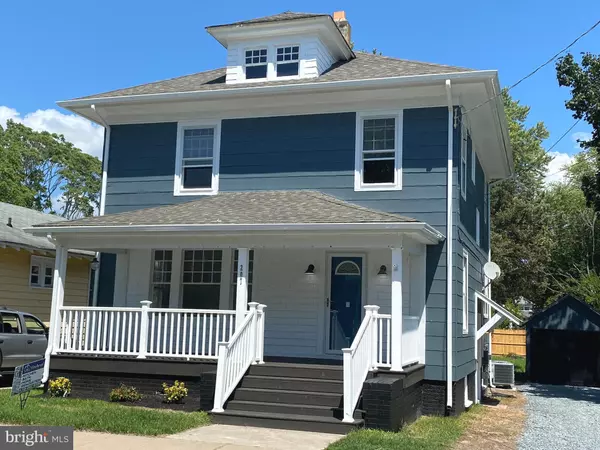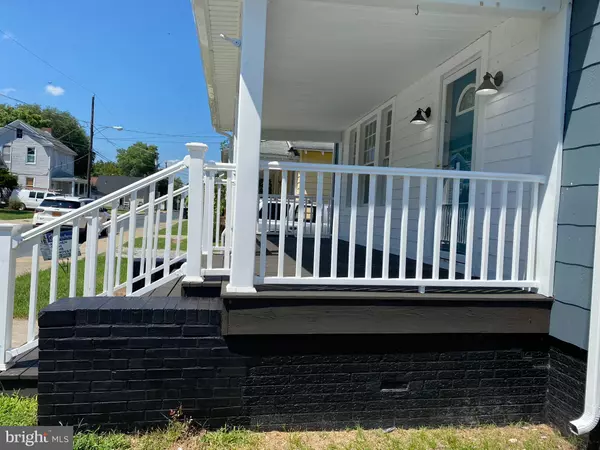$239,000
$239,000
For more information regarding the value of a property, please contact us for a free consultation.
207 NAYLOR ST Salisbury, MD 21804
3 Beds
2 Baths
1,654 SqFt
Key Details
Sold Price $239,000
Property Type Single Family Home
Sub Type Detached
Listing Status Sold
Purchase Type For Sale
Square Footage 1,654 sqft
Price per Sqft $144
Subdivision None Available
MLS Listing ID MDWC2010494
Sold Date 11/16/23
Style Colonial
Bedrooms 3
Full Baths 2
HOA Y/N N
Abv Grd Liv Area 1,654
Originating Board BRIGHT
Year Built 1925
Annual Tax Amount $1,154
Tax Year 2022
Lot Size 7,500 Sqft
Acres 0.17
Lot Dimensions 0.00 x 0.00
Property Description
**Buyers Financing Fell Through** This classic 4-Square Colonial has been recently remodeled with modern conveniences while maintaining its traditional charm! This Brand New Kitchen offers Granite counter tops, New cabinetry, Stainless steel appliances, New flooring and Lighting! The large living room offers plenty of space for everyone to gather. You will find a Brand New Full Bath downstairs as well as Upstairs. Three nice sized bedrooms with closets, fresh paint and new carpeting. There is a full attic for plenty of storage or even a future bonus space. Heading back to the first floor you can follow the stairs to a full basement for laundry and additional storage. The exterior boasts a Newly constructed, relaxing Front Porch, Fresh paint, New Roof, New rear deck, garage, New HVAC, New Driveway and a large, fenced back yard! Pack your things and get ready to move!
Location
State MD
County Wicomico
Area Wicomico Southeast (23-04)
Zoning R5
Rooms
Basement Daylight, Partial, Full, Improved, Partially Finished, Windows, Other
Interior
Interior Features Additional Stairway, Attic, Breakfast Area, Ceiling Fan(s), Floor Plan - Traditional, Kitchen - Eat-In, Tub Shower, Upgraded Countertops, Wood Floors, Other
Hot Water Electric
Heating Heat Pump(s)
Cooling Central A/C
Flooring Hardwood, Luxury Vinyl Plank, Other
Equipment Built-In Microwave, Dishwasher, Energy Efficient Appliances, Oven/Range - Electric, Refrigerator, Stainless Steel Appliances
Fireplace N
Appliance Built-In Microwave, Dishwasher, Energy Efficient Appliances, Oven/Range - Electric, Refrigerator, Stainless Steel Appliances
Heat Source Electric
Laundry Hookup
Exterior
Garage Spaces 3.0
Fence Privacy, Rear, Wood, Other
Utilities Available Cable TV Available, Electric Available, Other
Water Access N
Roof Type Asbestos Shingle
Accessibility None
Total Parking Spaces 3
Garage N
Building
Story 3
Foundation Block
Sewer Public Sewer
Water Public
Architectural Style Colonial
Level or Stories 3
Additional Building Above Grade, Below Grade
Structure Type Dry Wall,Plaster Walls
New Construction N
Schools
School District Wicomico County Public Schools
Others
Pets Allowed Y
Senior Community No
Tax ID 2305014360
Ownership Fee Simple
SqFt Source Assessor
Acceptable Financing Cash, Conventional, FHA, VA
Listing Terms Cash, Conventional, FHA, VA
Financing Cash,Conventional,FHA,VA
Special Listing Condition Standard
Pets Allowed No Pet Restrictions
Read Less
Want to know what your home might be worth? Contact us for a FREE valuation!

Our team is ready to help you sell your home for the highest possible price ASAP

Bought with Su Mei Prete • Berkshire Hathaway HomeServices PenFed Realty - OP

GET MORE INFORMATION





