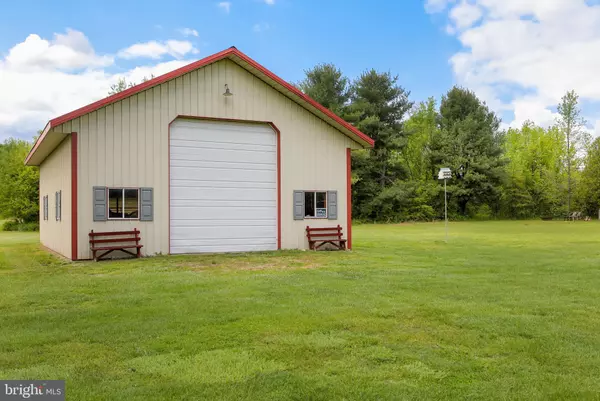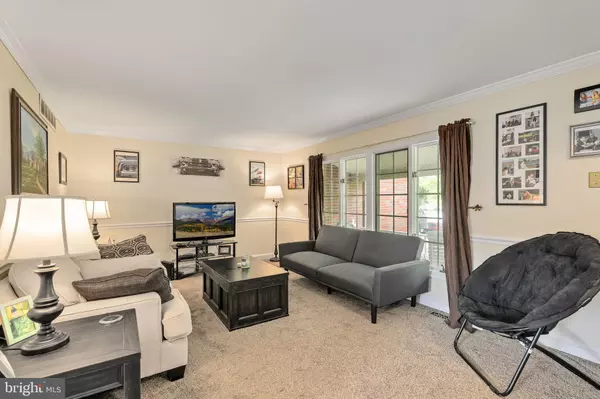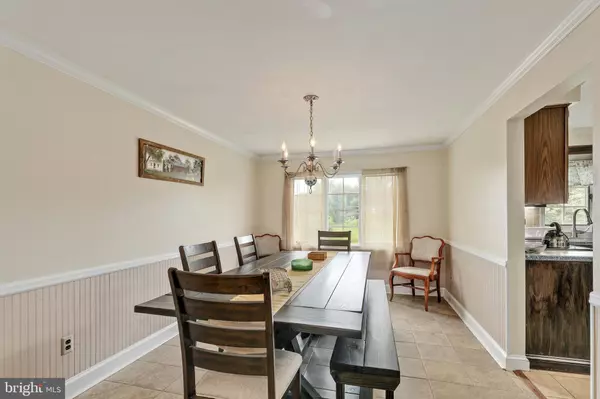$427,000
$415,000
2.9%For more information regarding the value of a property, please contact us for a free consultation.
178 PENNSVILLE PEDRICKTOWN RD Pedricktown, NJ 08067
3 Beds
2 Baths
1,712 SqFt
Key Details
Sold Price $427,000
Property Type Single Family Home
Sub Type Detached
Listing Status Sold
Purchase Type For Sale
Square Footage 1,712 sqft
Price per Sqft $249
Subdivision None Available
MLS Listing ID NJSA2007562
Sold Date 11/16/23
Style Ranch/Rambler
Bedrooms 3
Full Baths 2
HOA Y/N N
Abv Grd Liv Area 1,712
Originating Board BRIGHT
Year Built 1978
Annual Tax Amount $7,152
Tax Year 2022
Lot Size 3.040 Acres
Acres 3.04
Lot Dimensions 0.00 x 0.00
Property Sub-Type Detached
Property Description
Welcome to your dream home! This stunning rancher boasts three spacious bedrooms and two full baths, is great for a growing family or those who love to entertain. The front porch is a fantastic spot to relax and enjoy the beautiful views of the surrounding countryside. Situated on three acres of land, this property offers plenty of space for outdoor activities and hobbies. The giant pole barn, complete with electricity, is perfect for storing all of your tools and equipment. Additionally, there is a shed on the property for even more storage space. The yard is truly amazing, with plenty of room for gardening, playing, and entertaining. With the use of the acreage, the possibilities are endless. Imagine hosting a summer barbecue or playing a game of catch in this beautiful space. Don't miss out on the opportunity to make this house your forever home. Schedule a showing today and experience all that this property has to offer!
Location
State NJ
County Salem
Area Oldmans Twp (21707)
Zoning RESIDENTAL
Rooms
Other Rooms Living Room, Dining Room, Bedroom 2, Bedroom 3, Kitchen, Family Room, Bedroom 1
Basement Poured Concrete
Main Level Bedrooms 3
Interior
Hot Water Natural Gas
Heating Forced Air
Cooling Central A/C
Fireplaces Number 1
Fireplaces Type Wood
Fireplace Y
Heat Source Natural Gas
Exterior
Parking Features Garage Door Opener
Garage Spaces 2.0
Water Access N
Accessibility None
Attached Garage 2
Total Parking Spaces 2
Garage Y
Building
Story 1
Foundation Slab
Sewer On Site Septic
Water Well
Architectural Style Ranch/Rambler
Level or Stories 1
Additional Building Above Grade, Below Grade
New Construction N
Schools
High Schools Penns Grove
School District Penns Grove-Carneys Point Schools
Others
Senior Community No
Tax ID 07-00043-00030
Ownership Fee Simple
SqFt Source Assessor
Acceptable Financing Cash, Conventional, FHA, VA
Listing Terms Cash, Conventional, FHA, VA
Financing Cash,Conventional,FHA,VA
Special Listing Condition Standard
Read Less
Want to know what your home might be worth? Contact us for a FREE valuation!

Our team is ready to help you sell your home for the highest possible price ASAP

Bought with Mark F Honabach • Weichert Realtors-Turnersville
GET MORE INFORMATION





