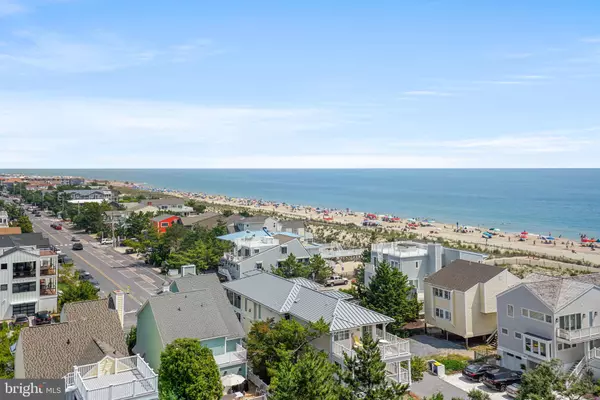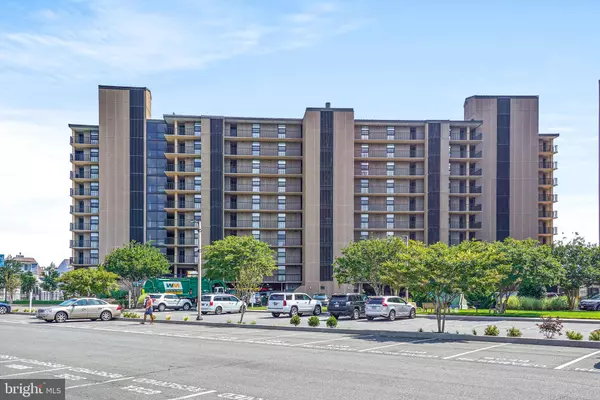$959,500
$1,025,000
6.4%For more information regarding the value of a property, please contact us for a free consultation.
807 ANNAPOLIS HOUSE ROAD #807 Bethany Beach, DE 19930
2 Beds
2 Baths
8.19 Acres Lot
Key Details
Sold Price $959,500
Property Type Condo
Sub Type Condo/Co-op
Listing Status Sold
Purchase Type For Sale
Subdivision Sea Colony East
MLS Listing ID DESU2044104
Sold Date 11/15/23
Style Coastal
Bedrooms 2
Full Baths 2
Condo Fees $1,722/qua
HOA Fees $222/qua
HOA Y/N Y
Originating Board BRIGHT
Year Built 1972
Annual Tax Amount $973
Tax Year 2022
Lot Size 8.190 Acres
Acres 8.19
Lot Dimensions 0.00 x 0.00
Property Description
Welcome to Sea Colony! The Premier Family Beach and Resort Tennis Community. Sea Colony offers 1/2 mile of private guarded beach, 12 pools (2 indoor), 2 fitness centers, beach shuttle, community center and activities for all ages. This 2 bedroom, 2 bath OCEANFRONT RETREAT offers endless views of the Atlantic Ocean. An easy stroll to Bethany's downtown attractions where you can enjoy dining, shopping, mini golf and entertainment. This home is being sold in fee (no ground rent) and offers upgraded kitchen & baths and beach storage locker. Convenience of tennis , pickle ball ,basketball courts, pool and BBQ grills just outside elevator. Come see what Sea Colony has to offer. You won't be disappointed!
Location
State DE
County Sussex
Area Baltimore Hundred (31001)
Zoning AR-1
Rooms
Main Level Bedrooms 2
Interior
Interior Features Combination Dining/Living, Entry Level Bedroom, Elevator, Floor Plan - Open, Kitchen - Eat-In, Primary Bedroom - Ocean Front
Hot Water Electric
Heating Heat Pump(s), Forced Air
Cooling Central A/C
Flooring Carpet, Ceramic Tile
Equipment Cooktop, Dishwasher, Disposal, Dryer, Microwave, Oven/Range - Electric, Refrigerator, Washer, Water Heater
Furnishings Yes
Fireplace N
Appliance Cooktop, Dishwasher, Disposal, Dryer, Microwave, Oven/Range - Electric, Refrigerator, Washer, Water Heater
Heat Source Electric
Exterior
Parking Features Other
Garage Spaces 2.0
Utilities Available Cable TV
Amenities Available Basketball Courts, Beach, Community Center, Convenience Store, Day Care, Elevator, Exercise Room, Fitness Center, Gated Community, Jog/Walk Path, Picnic Area, Pier/Dock, Pool - Indoor, Pool - Outdoor, Recreational Center, Reserved/Assigned Parking, Security, Tennis - Indoor, Tennis Courts, Tot Lots/Playground, Transportation Service, Water/Lake Privileges
Water Access Y
View Ocean
Roof Type Metal
Accessibility None
Total Parking Spaces 2
Garage Y
Building
Story 1
Unit Features Mid-Rise 5 - 8 Floors
Sewer Public Sewer
Water Private/Community Water, Public
Architectural Style Coastal
Level or Stories 1
Additional Building Above Grade, Below Grade
New Construction N
Schools
Elementary Schools Lord Baltimore
Middle Schools Selbyville
High Schools Indian River
School District Indian River
Others
Pets Allowed Y
HOA Fee Include Cable TV,Common Area Maintenance,High Speed Internet,Insurance,Lawn Maintenance,Management,Pest Control,Road Maintenance,Security Gate
Senior Community No
Tax ID 134-17.00-56.01-807N
Ownership Fee Simple
SqFt Source Assessor
Acceptable Financing Cash, Conventional
Listing Terms Cash, Conventional
Financing Cash,Conventional
Special Listing Condition Standard
Pets Allowed Cats OK, Dogs OK, Number Limit
Read Less
Want to know what your home might be worth? Contact us for a FREE valuation!

Our team is ready to help you sell your home for the highest possible price ASAP

Bought with Walter Stucki • RE/MAX Realty Group Rehoboth

GET MORE INFORMATION





