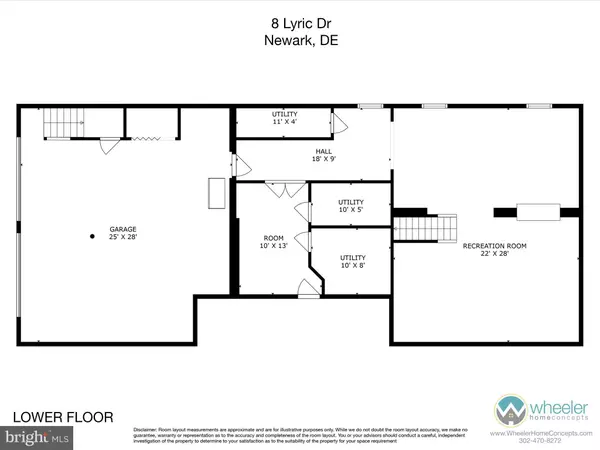$490,000
$479,000
2.3%For more information regarding the value of a property, please contact us for a free consultation.
8 LYRIC DR Newark, DE 19702
4 Beds
3 Baths
2,600 SqFt
Key Details
Sold Price $490,000
Property Type Single Family Home
Sub Type Detached
Listing Status Sold
Purchase Type For Sale
Square Footage 2,600 sqft
Price per Sqft $188
Subdivision Shelley Farms
MLS Listing ID DENC2048720
Sold Date 11/15/23
Style Ranch/Rambler
Bedrooms 4
Full Baths 2
Half Baths 1
HOA Y/N N
Abv Grd Liv Area 2,600
Originating Board BRIGHT
Year Built 1974
Annual Tax Amount $3,499
Tax Year 2022
Lot Size 0.880 Acres
Acres 0.88
Lot Dimensions 212.50 x 180.00
Property Description
Luxury lot, landscaped lawn, lavish gardens, and lots of space in home on Lyric Dr.! Perched on prime,
gently sloping extra-large lot is this 4BRs/2.5 bath red brick ranch with circular floorplan, open spaces,
and breathtaking outdoor venues! Curved sidewalk edged with hedges winds up to covered front porch,
while driveway wraps to multi parking and side-entry 2-car garage, preserving front-of-home appeal.
Step inside to wide, elegant foyer of natural colors, detailed tile floor and ornate millwork of stately
trim, ceiling medallion, and extensive wainscoting here and throughout much of this 1-level living home.
To left, is LR with bay window/ledge spanning front allowing natural light to spill in. Host
friends with pre-dinner drinks! From LR, enjoy easy transition to expansive great room. Dramatic floor-
to-ceiling white-washed brick FP, flanked by oversized windows, is paired with built-in bar with glass-
front cabinets and beverage sink. All sure to be a lure for family and friends’ gatherings. Wonderful place
to tuck in, turn on the game, and enjoy a roaring fire! Great room leads around to back-of-home of
magnificent kitchen, charming breakfast nook and delightful sitting area/FR. Tile-floored kitchen is top-
notch with oak cabinets that blend with tan subway tile backsplash, and white appliances offer contrast
to earth-hued granite countertops with beveled edges. Free-standing island with bar sink offers seating
and connects adjacent morning room to kitchen. Succession of 6 windows grace back wall and, together
with French doors on one end and trio of windows on other end, create sun-infused breakfast nook and
sitting area that look to spacious deck, array of gardens and sun-glistened built-in pool. Triangle of
kitchen, breakfast nook and sitting room are a stretch of seamless sunlit spaces and offer exceptional
entertaining space with backdrop of glorious backyard. Off kitchen is 2 nd foyer with ceramic tile floor and DD closet. Perfect place for out-of-the-way storage for everyday life! From foyer, straight ahead is
formal DR with bay window/ledge echoed from LR, crown molding, chair rail and built-in alcove where
China closet looks right at home. Elegant and effortless entertaining made easy, since DR wraps to
kitchen. Hardwood hall with wainscoting leads to 3 secondary BRs with plush carpeting and roomy DD
closets, and hall bath of tile work, oak vanity, and tub/shower. Primary suite is splendid and sweeping!
Sizable retreat area precedes main BR area of chair rail, windows and 2 DD closets. Generous square
footage! Private primary bath is a perfect mix of barn wood-style floor, shower, white vanity and jacuzzi
with bead board below and tile above, topped with chandelier. Finished LL is another layer of living
space! BR/office with build-ins is off garage with W & D and work bench. Plus, there are 2 spacious
finished rooms with open pass through connecting 2 areas. Great space for pool table, conversation
area and TV spot. This home’s outdoor oasis has all-around appeal! Enjoy ”table for 2” side deck with
grill. This deck wraps around to sunken back deck, which boasts vaulted ceiling, ceiling fan, wide steps
and views to beautiful fenced-in backyard and sprawling open level side yard, both lined with mature
trees offering privacy and sun-dappled lawns. Outfitted with outdoor rugs, couches and roll-down
shades, this deck was designed for relaxing and recharging. Off this deck is step-down brick paver patio.
Wide walkways lead to big built-in pool with patio of lounge chairs, dining sets and umbrellas. Robust
plantings, stone beds with stepping-stones, oversized pots with colorful flowers, brimming bird feeders,
pedestal fountain, wrought iron trellis, and white gazebo with rocking chairs meld together to create a
magical haven. Incredible! Close to People’s Plaza, major routes offering easy access to Wilm. and
Phil. as well as Dover and beyond. Stunning surroundings, striking home in Shelley Farms.
Location
State DE
County New Castle
Area Newark/Glasgow (30905)
Zoning NC40
Rooms
Other Rooms Living Room, Dining Room, Sitting Room, Bedroom 2, Bedroom 3, Bedroom 4, Kitchen, Family Room, Foyer, Breakfast Room, Recreation Room, Storage Room, Bathroom 1
Basement Outside Entrance, Partially Finished, Poured Concrete
Main Level Bedrooms 4
Interior
Hot Water Electric
Heating Baseboard - Hot Water, Baseboard - Electric
Cooling Central A/C
Flooring Carpet, Ceramic Tile
Fireplaces Number 1
Fireplace Y
Heat Source Oil
Laundry Main Floor
Exterior
Parking Features Garage - Side Entry, Built In, Basement Garage, Additional Storage Area, Garage Door Opener, Inside Access
Garage Spaces 14.0
Water Access N
Roof Type Architectural Shingle
Accessibility None
Attached Garage 2
Total Parking Spaces 14
Garage Y
Building
Lot Description Backs to Trees, Front Yard, Landscaping, Not In Development, Rear Yard, SideYard(s)
Story 1
Foundation Block, Concrete Perimeter
Sewer Private Septic Tank
Water Well
Architectural Style Ranch/Rambler
Level or Stories 1
Additional Building Above Grade, Below Grade
New Construction N
Schools
School District Appoquinimink
Others
Senior Community No
Tax ID 11-035.00-096
Ownership Fee Simple
SqFt Source Assessor
Acceptable Financing Cash, Conventional
Horse Property N
Listing Terms Cash, Conventional
Financing Cash,Conventional
Special Listing Condition Standard
Read Less
Want to know what your home might be worth? Contact us for a FREE valuation!

Our team is ready to help you sell your home for the highest possible price ASAP

Bought with Rita Irene Oller • RE/MAX Point Realty

GET MORE INFORMATION





