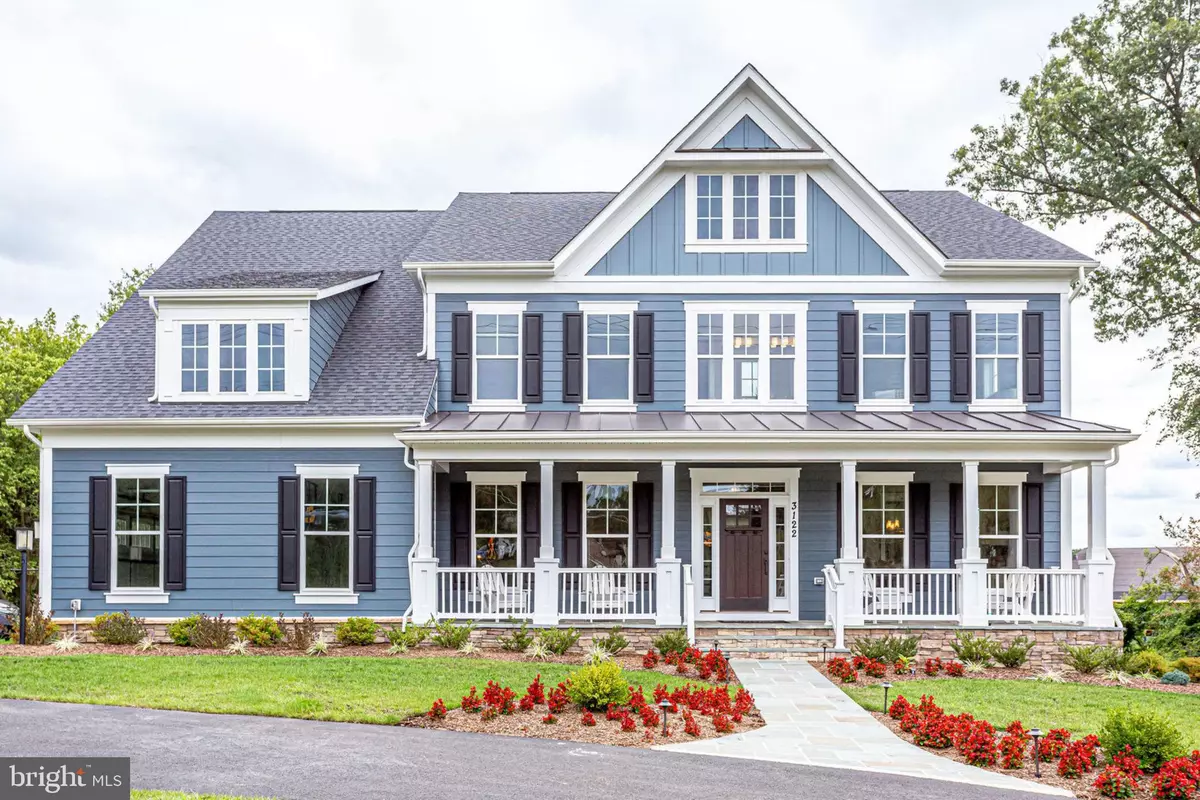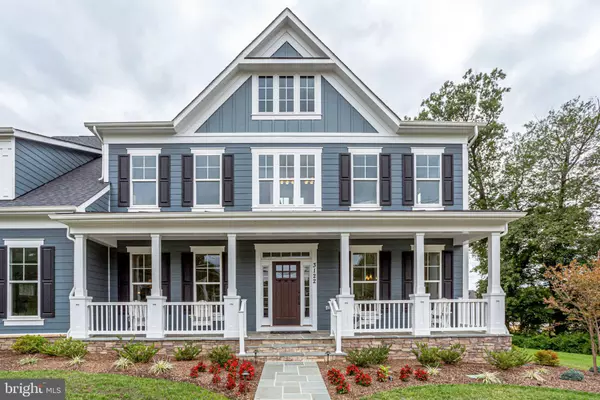$1,972,170
$2,069,960
4.7%For more information regarding the value of a property, please contact us for a free consultation.
1211 LYNDALE DR Alexandria, VA 22308
6 Beds
6 Baths
6,510 SqFt
Key Details
Sold Price $1,972,170
Property Type Single Family Home
Sub Type Detached
Listing Status Sold
Purchase Type For Sale
Square Footage 6,510 sqft
Price per Sqft $302
Subdivision Wellington Heights
MLS Listing ID VAFX2076184
Sold Date 11/02/23
Style Craftsman
Bedrooms 6
Full Baths 5
Half Baths 1
HOA Y/N N
Abv Grd Liv Area 4,881
Originating Board BRIGHT
Year Built 2023
Annual Tax Amount $10,658
Tax Year 2022
Lot Size 0.570 Acres
Acres 0.57
Property Description
New Construction Opportunity from Evergreene Homes – May/June 2023 completion forecast. Quality, Value, and Location! Luxury living on a .5 acre quiet, cul-de-sac lot in highly sought after Wellington Heights! Enjoy the privacy of this incredible home site. Convenient location with easy access to GW Parkway and 495. We are proud to present our most popular floor plan - The Chapman. Our updated List price now includes an additional $143,000 of Designer Options and Upgrades including upgraded 9.25” wide plank hardwood flooring throughout the main level and upper hallway and Owner’s Suite, upgraded Contemporary Trim Package, white painted Maple cabinets in the kitchen and Owner’s bathroom, sleek white quartz countertops in the kitchen and Owner’s Bathroom, upgraded designer tile in all bathrooms, designer light fixtures and much more! and the following structural items: 10’ ceiling on main level, oversized 2 car garage with extra storage space, Morning Room Extension, Main level Guest Suite with full bathroom, Main level Study, Butler’s Pantry, Laundry Room cabinets with sink on upper level and finished basement including Rec Room, Media Room, Bedroom and full Bathroom. Over $200,000 of structural selectable options and upgrades! Upon arrival in the foyer you are welcomed by gleaming hardwood floors, dual staircases, large Study and formal Dining Room. Our Deluxe Kitchen features a 5 burner cooktop and an enormous island with gracious seating and extra storage. All soft close cabinets and drawers and quartz countertops provide a sleek and elegant feel. Designed with the family in mind, the Great Room includes a gas fireplace with a separate wall for the entertainment center as well as an impressive coffered ceiling detail. The Mud Room provides ample space for your kid’s shoes, backpacks, sports equipment, etc. A Guest Suite with a closet and full private bath on the main level can also be used as a private 2nd office. Working from home is easy and enjoyable w/the main Study located in the front of the home where you can enjoy peace and quiet away from the main living area in the back of the home. On the upper level, the shining star is the layout of the huge Master Suite with Sitting Room and over-sized Walk-In Closets. Clients tell us the access to the Walk-In Closet from both the bedroom and bathroom is one of the homes best design features. The Owner’s bedroom also features two box ceilings. The owner’s bathroom features a large Frameless Shower, as well as nice storage as part of the his and hers sinks and vanities. Each of the 3 additional upper level BRs are ample size with one on-suite bath and one Buddy bath. The basement features a huge finished Rec Room, Bedroom and full bathroom. Our Homes Always Include Quality Features including whole house fan on the second level with ability to improve the air quality within the entire home, Humidifier, Electronic Air Cleaner, abundant recessed lighting, best in class 10 year transferable Builders Warranty, 2X6 upgraded framing, thermal insulation, and pest tubes in the exterior walls and much more round out the features of this home.
Location
State VA
County Fairfax
Zoning 120
Rooms
Other Rooms Living Room, Dining Room, Primary Bedroom, Sitting Room, Bedroom 2, Bedroom 3, Bedroom 4, Bedroom 5, Kitchen, Foyer, Breakfast Room, Great Room, Laundry, Mud Room, Recreation Room, Bedroom 6, Bathroom 2, Bathroom 3, Primary Bathroom, Full Bath
Basement Full, Partially Finished, Poured Concrete
Main Level Bedrooms 1
Interior
Interior Features Breakfast Area, Carpet, Crown Moldings, Combination Kitchen/Living, Double/Dual Staircase, Entry Level Bedroom, Family Room Off Kitchen, Floor Plan - Open, Formal/Separate Dining Room, Kitchen - Gourmet, Kitchen - Island, Pantry
Hot Water Natural Gas
Cooling Whole House Exhaust Ventilation, Central A/C
Flooring Carpet, Engineered Wood, Tile/Brick
Heat Source Natural Gas
Exterior
Exterior Feature Porch(es)
Parking Features Garage Door Opener
Garage Spaces 4.0
Water Access N
View Trees/Woods
Roof Type Architectural Shingle
Accessibility None
Porch Porch(es)
Attached Garage 2
Total Parking Spaces 4
Garage Y
Building
Story 3
Foundation Concrete Perimeter
Sewer Public Sewer
Water Public
Architectural Style Craftsman
Level or Stories 3
Additional Building Above Grade, Below Grade
Structure Type 9'+ Ceilings,Dry Wall
New Construction Y
Schools
Elementary Schools Waynewood
Middle Schools Sandburg
High Schools West Potomac
School District Fairfax County Public Schools
Others
Senior Community No
Tax ID 0934 07010024
Ownership Fee Simple
SqFt Source Assessor
Acceptable Financing Cash, Conventional
Listing Terms Cash, Conventional
Financing Cash,Conventional
Special Listing Condition Standard
Read Less
Want to know what your home might be worth? Contact us for a FREE valuation!

Our team is ready to help you sell your home for the highest possible price ASAP

Bought with Jillian Keck Hogan • McEnearney Associates, Inc.

GET MORE INFORMATION





