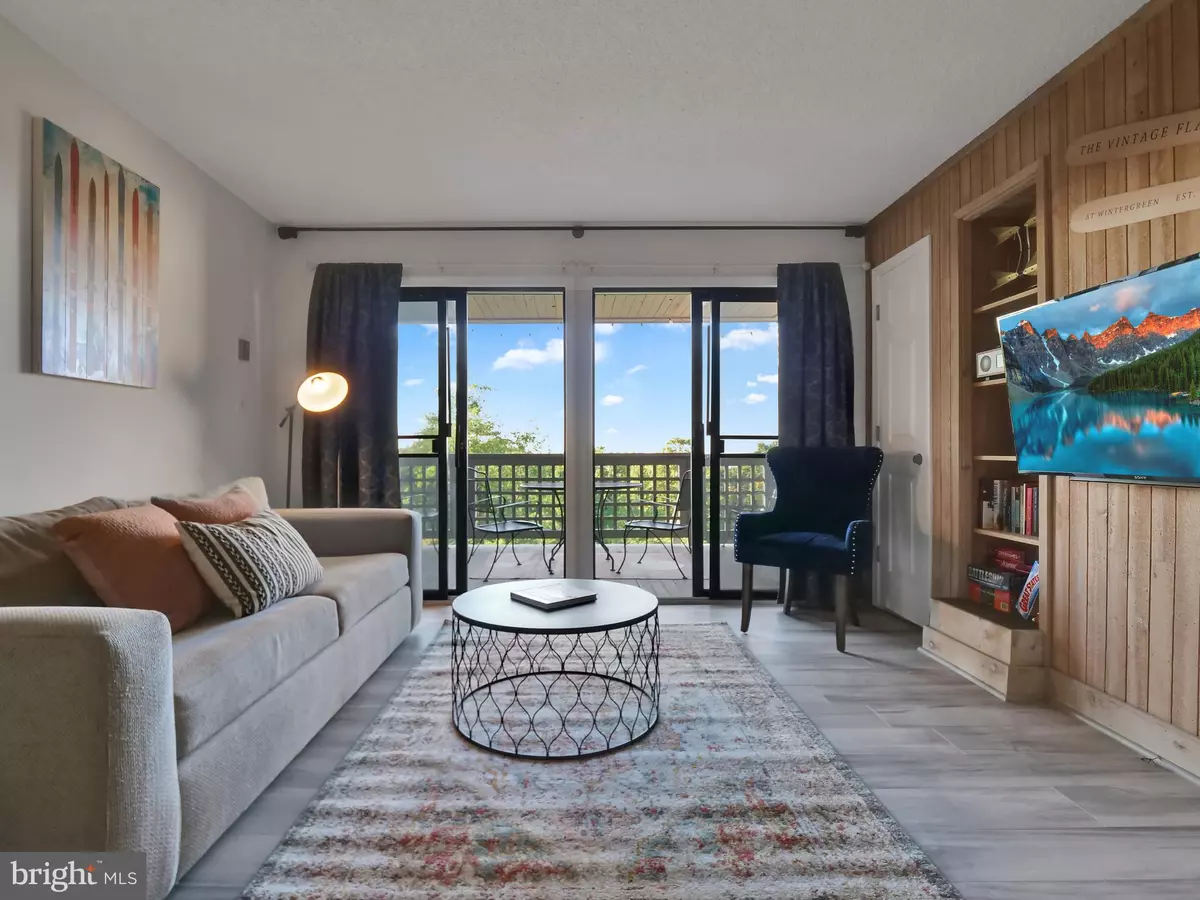$187,500
$187,500
For more information regarding the value of a property, please contact us for a free consultation.
3204 NORTH RIDGE Roseland, VA 22967
1 Bed
2 Baths
746 SqFt
Key Details
Sold Price $187,500
Property Type Condo
Sub Type Condo/Co-op
Listing Status Sold
Purchase Type For Sale
Square Footage 746 sqft
Price per Sqft $251
Subdivision Wintergreen Resort
MLS Listing ID VANL2000246
Sold Date 11/14/23
Style Unit/Flat
Bedrooms 1
Full Baths 2
Condo Fees $1,590/qua
HOA Y/N N
Abv Grd Liv Area 746
Originating Board BRIGHT
Year Built 1986
Annual Tax Amount $718
Tax Year 2022
Lot Dimensions 0.00 x 0.00
Property Description
If you've been saying, "I'm going to buy a Mountain Home this year" - here's your chance! Located in the beautiful Wintergreen Resort and surrounded by big mountain views. 1 bedroom, 2 full bathroom , washer/dryer with lots of updates, including the new vinyl plank floor throughout. Open floor plan with private, ground level, walkout deck overlooking golf course. This turn-key furnished property is close to ski lift, pools, spa, restaurants, and all that Wintergreen has to offer. HOA provides unlimited firewood close to your front door, annual chimney sweeping and inspections. Conveniently located near Nelson's 151 winery/brewery trail, hiking, golfing and more. The Vintage Flat at Wintergreen is currently a busy Airbnb with “SUPERHOST” status… and showings will need to be scheduled around guests. Plenty of time to make this yours to enjoy fall in the mountains and the busy ski season.
Location
State VA
County Nelson
Zoning R-1
Rooms
Main Level Bedrooms 1
Interior
Interior Features Bar, Breakfast Area, Built-Ins, Chair Railings, Combination Kitchen/Dining, Dining Area, Entry Level Bedroom, Family Room Off Kitchen, Flat, Floor Plan - Open, Pantry, Primary Bath(s), Recessed Lighting, Soaking Tub, Wainscotting
Hot Water Electric
Heating Heat Pump(s)
Cooling Central A/C
Flooring Luxury Vinyl Plank, Ceramic Tile
Equipment Built-In Microwave, Dishwasher, Disposal, Microwave, Refrigerator, Stove, Washer/Dryer Stacked, Water Heater
Fireplace N
Appliance Built-In Microwave, Dishwasher, Disposal, Microwave, Refrigerator, Stove, Washer/Dryer Stacked, Water Heater
Heat Source Electric
Laundry Dryer In Unit, Washer In Unit
Exterior
Exterior Feature Deck(s), Balcony
Utilities Available Cable TV
Amenities Available Security, Tot Lots/Playground
Waterfront N
Water Access N
View Golf Course, Mountain
Roof Type Composite,Shingle
Accessibility None
Porch Deck(s), Balcony
Garage N
Building
Lot Description Backs - Open Common Area
Story 1
Unit Features Garden 1 - 4 Floors
Sewer Community Septic Tank
Water Community
Architectural Style Unit/Flat
Level or Stories 1
Additional Building Above Grade, Below Grade
Structure Type Dry Wall
New Construction N
Schools
School District Nelson County Public Schools
Others
Pets Allowed Y
HOA Fee Include Pool(s),Snow Removal,Trash
Senior Community No
Tax ID 11E-N-3204
Ownership Fee Simple
SqFt Source Estimated
Security Features 24 hour security,Security Gate
Special Listing Condition Standard
Pets Description No Pet Restrictions
Read Less
Want to know what your home might be worth? Contact us for a FREE valuation!

Our team is ready to help you sell your home for the highest possible price ASAP

Bought with Non Member • Non Subscribing Office

GET MORE INFORMATION





