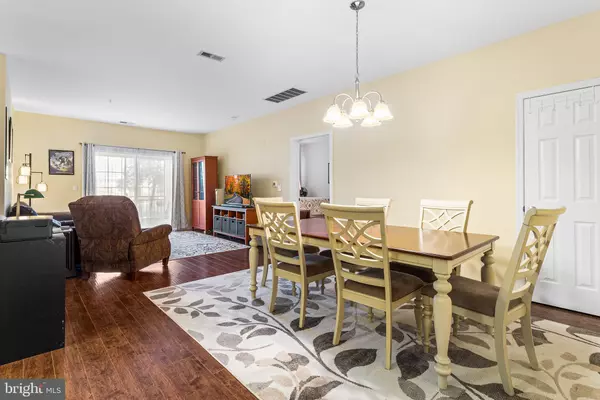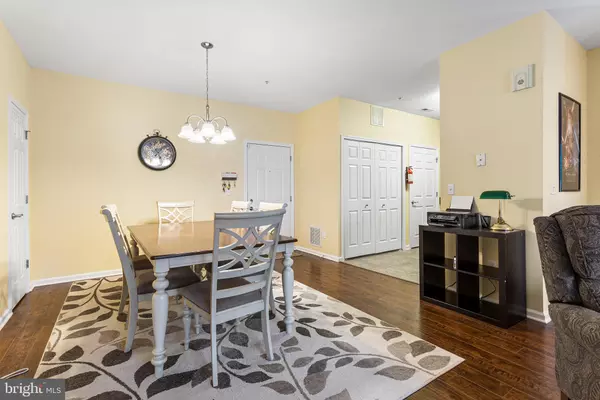$310,000
$340,000
8.8%For more information regarding the value of a property, please contact us for a free consultation.
1313 SIERRA DR Hamilton, NJ 08619
2 Beds
2 Baths
1,138 SqFt
Key Details
Sold Price $310,000
Property Type Single Family Home
Sub Type Unit/Flat/Apartment
Listing Status Sold
Purchase Type For Sale
Square Footage 1,138 sqft
Price per Sqft $272
Subdivision The Crossings
MLS Listing ID NJME2031524
Sold Date 11/13/23
Style Unit/Flat
Bedrooms 2
Full Baths 2
HOA Fees $225/mo
HOA Y/N Y
Abv Grd Liv Area 1,138
Originating Board BRIGHT
Year Built 2013
Annual Tax Amount $7,314
Tax Year 2022
Lot Dimensions 0.00 x 0.00
Property Description
Welcome to luxury condo living in this fabulous 2 bedroom, 2 full bathroom, 1st floor Topeka model home, situated in the highly sought-after Crossings at Hamilton Station! Boasting a prime location just a short stroll away from the Hamilton Train Station, you'll enjoy direct access to both New York City and Philadelphia, making commuting a breeze. As you step inside, you'll be greeted by a stylish color palette and beautiful non-maintenance laminate floors that create an inviting atmosphere. The modern kitchen is a dream for any home chef, offering an abundance of cabinets and counter space, newer appliances, as well as a spacious pantry for all your storage needs. The combination living room and dining room provide ample space for relaxation and entertaining. If you prefer the outdoors, you can unwind on the private patio, to enjoy the fresh air. This home is bright with lots of natural light, creating a bright and airy ambiance throughout. Both bedrooms feature generous closet space, perfect for all your storage requirements. The primary bedroom boasts a convenient large closet, while the second bedroom is accompanied by a nearby full bathroom. The primary bedroom is a true retreat with its large en-suite bathroom, complete with dual sinks and a stand-up shower. Additionally, the HVAC system is new. The building itself offers a secured entryway for peace of mind and ample parking for residents. You'll also have the convenience of being just steps away from the community clubhouse, where you can take advantage of many amenities. Indulge in a refreshing swim in the outdoor swimming pool, maintain your fitness routine in the fitness center, challenge friends to a game in the billiards/game room, or enjoy movie nights in the dedicated movie room. Conveniently located near major highways such as Route 1, I-295, and I-95, as well as a variety of shopping centers, restaurants, and the renowned Grounds for Sculpture, this home offers the perfect blend of luxury, convenience, and entertainment! Don't miss out on the opportunity to see this fantastic home!
Location
State NJ
County Mercer
Area Hamilton Twp (21103)
Zoning R
Rooms
Other Rooms Living Room, Dining Room, Primary Bedroom, Kitchen, Bedroom 1
Main Level Bedrooms 2
Interior
Interior Features Primary Bath(s)
Hot Water Natural Gas
Heating Forced Air
Cooling Central A/C
Flooring Fully Carpeted, Laminate Plank
Equipment Dryer, Microwave, Dishwasher, Refrigerator, Stove
Fireplace N
Appliance Dryer, Microwave, Dishwasher, Refrigerator, Stove
Heat Source Natural Gas
Laundry Main Floor
Exterior
Exterior Feature Patio(s)
Utilities Available Cable TV
Amenities Available Swimming Pool, Club House, Billiard Room, Fitness Center, Meeting Room, Pool - Outdoor
Water Access N
Roof Type Pitched,Shingle
Accessibility None
Porch Patio(s)
Garage N
Building
Story 1
Unit Features Garden 1 - 4 Floors
Sewer Public Sewer
Water Public
Architectural Style Unit/Flat
Level or Stories 1
Additional Building Above Grade, Below Grade
Structure Type 9'+ Ceilings
New Construction N
Schools
School District Hamilton Township
Others
HOA Fee Include Pool(s),Common Area Maintenance,Ext Bldg Maint,Lawn Maintenance,Snow Removal,Trash
Senior Community No
Tax ID 03-01505 01-00281
Ownership Condominium
Acceptable Financing Conventional, Cash, FHA
Listing Terms Conventional, Cash, FHA
Financing Conventional,Cash,FHA
Special Listing Condition Standard
Read Less
Want to know what your home might be worth? Contact us for a FREE valuation!

Our team is ready to help you sell your home for the highest possible price ASAP

Bought with Jennifer J Winn • Redfin
GET MORE INFORMATION





