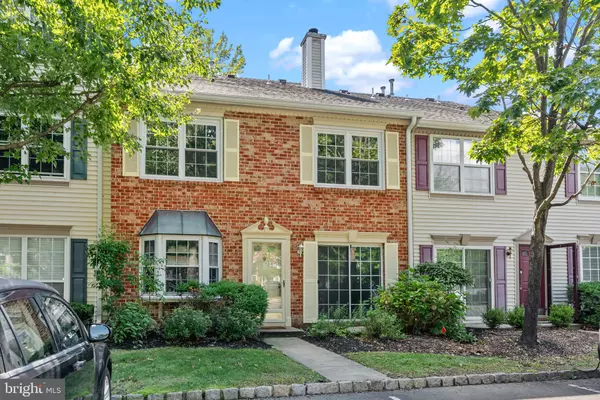$296,000
$275,000
7.6%For more information regarding the value of a property, please contact us for a free consultation.
38 CHAMBORD CT Hamilton, NJ 08619
2 Beds
3 Baths
1,250 SqFt
Key Details
Sold Price $296,000
Property Type Condo
Sub Type Condo/Co-op
Listing Status Sold
Purchase Type For Sale
Square Footage 1,250 sqft
Price per Sqft $236
Subdivision Society Hill Ii
MLS Listing ID NJME2035128
Sold Date 11/06/23
Style Colonial
Bedrooms 2
Full Baths 2
Half Baths 1
Condo Fees $300/mo
HOA Y/N N
Abv Grd Liv Area 1,250
Originating Board BRIGHT
Year Built 1989
Annual Tax Amount $5,286
Tax Year 2022
Lot Dimensions 0.00 x 0.00
Property Sub-Type Condo/Co-op
Property Description
Are you ready to move? We've made it easy for you. This townhouse has been freshly painted throughout, has new floors in the living/dining area, and new carpeting on the stairs and throughout the 2nd floor. The only thing left for you is to pack and move in! The living/dining area is brightly lit by the sliding glass door that leads out to a front patio. A highlight of the living area is the wood burning fireplace, perfect for the approaching cooler weather. A half bath on the main level makes hosting guests a breeze. Two generously sized bedrooms are on the second floor. The Primary bedroom has an ensuite bath, and there is a hall guest bath as well. Say goodbye to hauling laundry up and down stairs. The second floor laundry area makes chores easy. The pull down stairs give you access to a roomy attic for your storage concerns. All of this in a conveniently located community with a pool and clubhouse. Start packing - this home is ready for you. **Offers are requested by Thursday,9/21 at 5pm.
Location
State NJ
County Mercer
Area Hamilton Twp (21103)
Zoning RES
Interior
Interior Features Combination Dining/Living, Floor Plan - Open
Hot Water Natural Gas
Heating Forced Air
Cooling Central A/C
Fireplaces Number 1
Fireplaces Type Wood
Equipment Built-In Range, Dishwasher, Dryer, Washer
Fireplace Y
Appliance Built-In Range, Dishwasher, Dryer, Washer
Heat Source Natural Gas
Laundry Upper Floor
Exterior
Amenities Available Club House, Pool - Outdoor
Water Access N
Accessibility None
Garage N
Building
Story 2
Foundation Slab
Sewer Public Sewer
Water Public
Architectural Style Colonial
Level or Stories 2
Additional Building Above Grade, Below Grade
New Construction N
Schools
Elementary Schools Langtree
Middle Schools Richard C. Crockett M.S.
High Schools Steinert
School District Hamilton Township
Others
Pets Allowed Y
HOA Fee Include Common Area Maintenance,Ext Bldg Maint,Management,Pool(s),Snow Removal,Trash
Senior Community No
Tax ID 03-02167-00743
Ownership Condominium
Special Listing Condition Standard
Pets Allowed Case by Case Basis
Read Less
Want to know what your home might be worth? Contact us for a FREE valuation!

Our team is ready to help you sell your home for the highest possible price ASAP

Bought with Christine Smith • Century 21 Alliance - Ship Bottom
GET MORE INFORMATION





