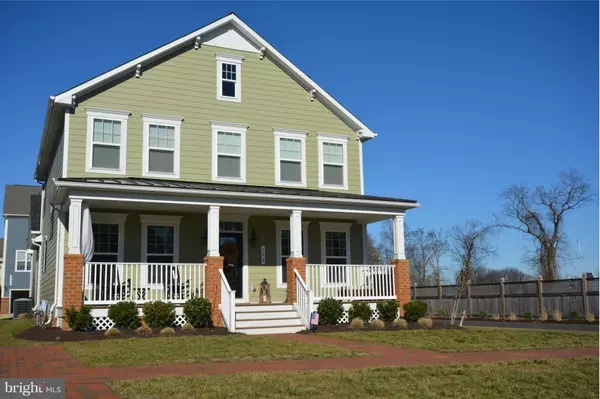$580,000
$600,000
3.3%For more information regarding the value of a property, please contact us for a free consultation.
152 EVELYNE ST Chester, MD 21619
4 Beds
3 Baths
2,771 SqFt
Key Details
Sold Price $580,000
Property Type Single Family Home
Sub Type Detached
Listing Status Sold
Purchase Type For Sale
Square Footage 2,771 sqft
Price per Sqft $209
Subdivision Gibsons Grant
MLS Listing ID 1001033271
Sold Date 06/24/16
Style Colonial
Bedrooms 4
Full Baths 2
Half Baths 1
HOA Fees $138/mo
HOA Y/N Y
Abv Grd Liv Area 2,771
Originating Board MRIS
Year Built 2014
Annual Tax Amount $4,285
Tax Year 2015
Lot Size 7,550 Sqft
Acres 0.17
Property Description
'Better Than New'-All the bells & whistles and upgrades, but READY NOW-This 4 BR, nearly 2800 sf 'Hartley' model by Koch Homes is a stunner-High-end finishes at every turn and decorated to impress the pickiest of buyers-Main level office, dining room, huge great room w/ cozy gas FP opens to large kitchen-bonus rm above garage-large corner lot w/ Chester River views-Conditioned crawl- A PERFECT 10
Location
State MD
County Queen Annes
Zoning CMPD
Rooms
Other Rooms Living Room, Dining Room, Primary Bedroom, Bedroom 2, Bedroom 3, Bedroom 4, Kitchen, Library, Foyer, 2nd Stry Fam Rm, Laundry, Storage Room
Interior
Interior Features Kitchen - Gourmet, Kitchen - Island, Combination Kitchen/Living, Dining Area, Primary Bath(s), Upgraded Countertops, Crown Moldings, Window Treatments, Wainscotting, Wood Floors, Floor Plan - Open
Hot Water Natural Gas
Heating Forced Air
Cooling Ceiling Fan(s), Central A/C
Fireplaces Number 1
Fireplace Y
Window Features Double Pane,Insulated,Screens
Heat Source Natural Gas
Exterior
Exterior Feature Deck(s), Porch(es)
Parking Features Garage Door Opener, Additional Storage Area
Garage Spaces 2.0
Fence Rear, Privacy
Community Features Restrictions, Covenants
Utilities Available Under Ground
Amenities Available Club House, Common Grounds, Community Center, Exercise Room, Fitness Center, Jog/Walk Path, Picnic Area, Party Room, Pier/Dock, Pool - Outdoor, Swimming Pool, Tot Lots/Playground, Water/Lake Privileges
Waterfront Description Shared
View Y/N Y
Water Access N
Water Access Desc Canoe/Kayak,Public Access
View Water, River
Roof Type Shingle
Street Surface Paved
Accessibility None
Porch Deck(s), Porch(es)
Road Frontage City/County
Attached Garage 2
Total Parking Spaces 2
Garage Y
Private Pool N
Building
Story 2
Foundation Crawl Space
Sewer Public Sewer
Water Public
Architectural Style Colonial
Level or Stories 2
Additional Building Above Grade
New Construction N
Schools
Elementary Schools Kent Island
Middle Schools Stevensville
High Schools Kent Island
School District Queen Anne'S County Public Schools
Others
HOA Fee Include Insurance,Management,Pool(s),Trash
Senior Community No
Tax ID 1804120205
Ownership Fee Simple
Special Listing Condition Standard
Read Less
Want to know what your home might be worth? Contact us for a FREE valuation!

Our team is ready to help you sell your home for the highest possible price ASAP

Bought with Karen T Clark • Brenton and Clark Realty LLC
GET MORE INFORMATION





