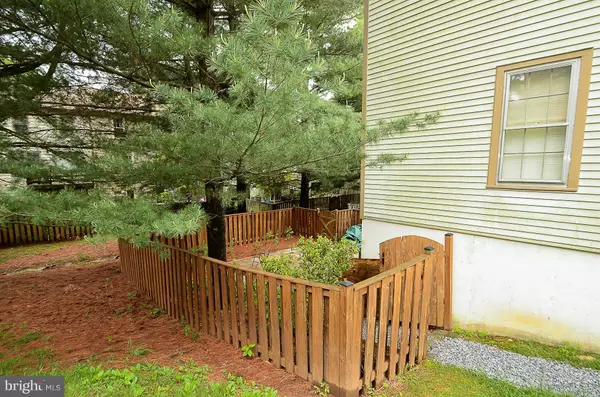$365,000
$360,000
1.4%For more information regarding the value of a property, please contact us for a free consultation.
10358 LATNEY RD Fairfax, VA 22032
3 Beds
3 Baths
1,730 SqFt
Key Details
Sold Price $365,000
Property Type Townhouse
Sub Type End of Row/Townhouse
Listing Status Sold
Purchase Type For Sale
Square Footage 1,730 sqft
Price per Sqft $210
Subdivision Colony Park
MLS Listing ID 1002159371
Sold Date 06/22/17
Style Colonial
Bedrooms 3
Full Baths 2
Half Baths 1
HOA Fees $98/mo
HOA Y/N Y
Abv Grd Liv Area 1,280
Originating Board MRIS
Year Built 1986
Annual Tax Amount $4,033
Tax Year 2016
Lot Size 2,304 Sqft
Acres 0.05
Property Description
END UNIT IN WONDERFUL COLONY PARK! All flooring pergo & tile! Kitchen w/ white cabinets, replaced counters & appliances! Formal dining rm leads to step-down "baby grand piano" size living rm! W/O RR to oversized fenced rear yd! Just needs some paint & minor touch ups to really shine. Tons of parking. Park in unmarked space
Location
State VA
County Fairfax
Zoning 212
Rooms
Other Rooms Living Room, Dining Room, Primary Bedroom, Bedroom 2, Bedroom 3, Kitchen, Game Room, Foyer, Other
Basement Rear Entrance, Fully Finished, Walkout Level
Interior
Interior Features Kitchen - Table Space, Dining Area, Window Treatments, Primary Bath(s), Wood Floors
Hot Water Electric
Heating Forced Air, Heat Pump(s)
Cooling Ceiling Fan(s), Central A/C
Fireplaces Number 1
Fireplaces Type Equipment
Equipment Dishwasher, Disposal, Dryer, Exhaust Fan, Microwave, Refrigerator, Stove, Washer
Fireplace Y
Window Features Double Pane
Appliance Dishwasher, Disposal, Dryer, Exhaust Fan, Microwave, Refrigerator, Stove, Washer
Heat Source Electric
Exterior
Parking On Site 1
Fence Rear
Community Features Alterations/Architectural Changes, Other, Parking, Pets - Allowed
Amenities Available Basketball Courts, Common Grounds, Pool - Outdoor, Tennis Courts, Tot Lots/Playground, Other
View Y/N Y
Water Access N
View Trees/Woods
Accessibility None
Garage N
Private Pool N
Building
Lot Description Backs to Trees, Cul-de-sac
Story 3+
Sewer Public Sewer
Water Public
Architectural Style Colonial
Level or Stories 3+
Additional Building Above Grade, Below Grade
New Construction N
Schools
Elementary Schools Bonnie Brae
Middle Schools Robinson Secondary School
High Schools Robinson Secondary School
School District Fairfax County Public Schools
Others
HOA Fee Include Management,Pool(s),Snow Removal,Trash,Reserve Funds
Senior Community No
Tax ID 77-2-19- -243
Ownership Fee Simple
Special Listing Condition Standard
Read Less
Want to know what your home might be worth? Contact us for a FREE valuation!

Our team is ready to help you sell your home for the highest possible price ASAP

Bought with QUOCHAI X VUONG • Fairfax Realty Select

GET MORE INFORMATION




