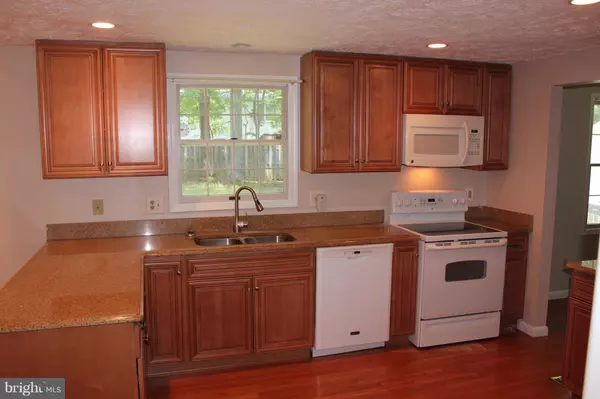$605,000
$599,500
0.9%For more information regarding the value of a property, please contact us for a free consultation.
5511 YELLOW RAIL CT Fairfax, VA 22032
5 Beds
3 Baths
2,408 SqFt
Key Details
Sold Price $605,000
Property Type Single Family Home
Sub Type Detached
Listing Status Sold
Purchase Type For Sale
Square Footage 2,408 sqft
Price per Sqft $251
Subdivision Fairfax Club Estates
MLS Listing ID 1002209631
Sold Date 07/27/17
Style Colonial
Bedrooms 5
Full Baths 2
Half Baths 1
HOA Fees $21
HOA Y/N Y
Abv Grd Liv Area 2,408
Originating Board MRIS
Year Built 1986
Annual Tax Amount $6,335
Tax Year 2016
Lot Size 9,596 Sqft
Acres 0.22
Property Description
JUST REDUCED ! Large 3 level, 5 Bedroom Colonial (3,612 sq ft) in excellent condition w/ newly remodeled kitchen, granite countertops, and fresh paint through-out; beautiful wood floors in the living room, dining room, kitchen/eat-in area, upstairs hall, & steps; double garage, deck and fenced/wooded back yard at the end of a cul-de-sac. HOA amenities include pool, tennis, bball, & playground.
Location
State VA
County Fairfax
Zoning 303
Rooms
Other Rooms Living Room, Dining Room, Primary Bedroom, Bedroom 2, Bedroom 3, Bedroom 4, Kitchen, Family Room, Basement, Bedroom 1
Interior
Interior Features Combination Kitchen/Living, Family Room Off Kitchen, Kitchen - Table Space, Dining Area, Kitchen - Eat-In, Primary Bath(s), Upgraded Countertops, Window Treatments, Wood Floors, Chair Railings, Floor Plan - Traditional
Hot Water Electric
Heating Central
Cooling Central A/C
Fireplaces Number 1
Fireplaces Type Equipment, Fireplace - Glass Doors
Equipment Dishwasher, Disposal, Extra Refrigerator/Freezer, Icemaker, Microwave, Oven/Range - Electric, Refrigerator
Fireplace Y
Appliance Dishwasher, Disposal, Extra Refrigerator/Freezer, Icemaker, Microwave, Oven/Range - Electric, Refrigerator
Heat Source Electric
Exterior
Parking Features Garage Door Opener
Garage Spaces 2.0
Amenities Available Pool - Outdoor, Tennis Courts, Tot Lots/Playground, Basketball Courts
Water Access N
Roof Type Asphalt
Accessibility None
Attached Garage 2
Total Parking Spaces 2
Garage Y
Private Pool N
Building
Lot Description Backs to Trees, Cul-de-sac
Story 3+
Sewer Public Septic, Public Sewer
Water Public
Architectural Style Colonial
Level or Stories 3+
Additional Building Above Grade, Below Grade
New Construction N
Schools
Elementary Schools Bonnie Brae
Middle Schools Robinson Secondary School
High Schools Robinson Secondary School
School District Fairfax County Public Schools
Others
Senior Community No
Tax ID 77-1-12- -79
Ownership Fee Simple
Special Listing Condition Standard
Read Less
Want to know what your home might be worth? Contact us for a FREE valuation!

Our team is ready to help you sell your home for the highest possible price ASAP

Bought with Robert J Thomsen • KW United

GET MORE INFORMATION





