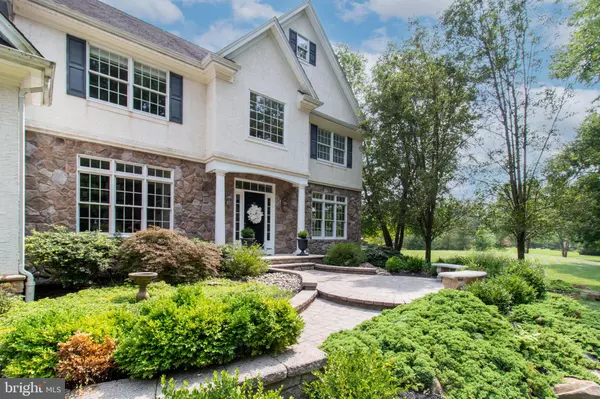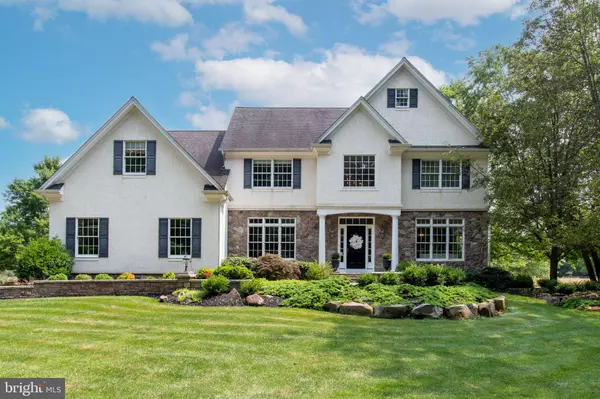$899,000
$899,000
For more information regarding the value of a property, please contact us for a free consultation.
191 ROCK RD W Lambertville, NJ 08530
4 Beds
3 Baths
3,288 SqFt
Key Details
Sold Price $899,000
Property Type Single Family Home
Sub Type Detached
Listing Status Sold
Purchase Type For Sale
Square Footage 3,288 sqft
Price per Sqft $273
Subdivision No Neighborhood
MLS Listing ID NJHT2002176
Sold Date 11/03/23
Style Traditional
Bedrooms 4
Full Baths 2
Half Baths 1
HOA Y/N N
Abv Grd Liv Area 3,288
Originating Board BRIGHT
Year Built 2003
Annual Tax Amount $16,100
Tax Year 2021
Lot Size 4.430 Acres
Acres 4.43
Lot Dimensions 0.00 x 0.00
Property Description
Revel in understated elegance and peaceful tranquility in this Hopewell Homes custom built home on about 4.5 acre lot ( half is allowed to sustain in a natural environment. )
Beautiful woodwork—a coffered ceiling in the living room, crown molding in all rooms, gleaming hardwood floors nearly throughout—and amply sized daylight windows, speak to the meticulous attention to detail given by the owners who built the home, and who’ve spent the two decades since making carefully selected improvements to raise it from well-appointed to stunning.
Welcoming two story entry foyer is flanked by an office with built in custom bookcases and cabinetry and a living room with wrap-around windows, perfect for viewing the splendor of the seasons The eat-in kitchen features an 8-foot island with seating, travertine floors, cherry cabinets, granite countertops, an induction stove and stainless steel appliances. Large-paned sliders frame a view of meadows, a pergola and a brick paver terrace.
The 2-story family room features a wall of windows and a stone fireplace that stretches to the ceiling. Finishing the first level are a powder room, mud/laundry room entry from the attached 2-car garage.
A turned staircase leads to the second level, where 3 bedrooms share a recently remodeled bathroom with a spacious glass-doored shower and double vanity. The primary suite, features walnut inlays accenting the polished wood floor and a tray ceiling imparts the elegance of a luxurious hotel. A dressing room and 2 walk-ins offer an array of wardrobe storage options. In the remodeled bath, the ultimate at-home spa experience awaits with the oversized soaking tub and a glass-doored shower. Twin vanities, marble walls and porcelain floor complete the layout.
And finally, the hidden treasure: a room tucked cozily beneath the eaves, in use as a home office but perfect for a playroom or nursery with a deep window seat that invites rainy day cuddling and reading.
The unfinished basement with Bilco doors, abundant closets and attic with two points of entry provide ample storage. Recent mechanical improvements include a whole-house generator, an electric car charging station, and ozone and water softening systems.
Close to the historic river towns of Lambertville and New Hope, as well as commuter routes and train lines to NYC and Philadelphia, this property is sure to tick all the items on your list!
Location
State NJ
County Hunterdon
Area West Amwell Twp (21026)
Zoning RR-6
Rooms
Other Rooms Living Room, Dining Room, Primary Bedroom, Bedroom 2, Bedroom 3, Bedroom 4, Kitchen, Family Room, Mud Room, Office, Bathroom 2, Primary Bathroom, Half Bath
Basement Full, Outside Entrance, Interior Access
Interior
Interior Features Attic, Built-Ins, Breakfast Area, Carpet, Central Vacuum, Crown Moldings, Family Room Off Kitchen, Floor Plan - Open, Floor Plan - Traditional, Formal/Separate Dining Room, Kitchen - Eat-In, Kitchen - Gourmet, Kitchen - Island, Kitchen - Table Space, Pantry, Primary Bath(s), Recessed Lighting, Soaking Tub, Upgraded Countertops, Wainscotting, Walk-in Closet(s), Wood Floors
Hot Water Propane
Heating Forced Air
Cooling Central A/C, Attic Fan, Heat Pump(s)
Fireplaces Number 1
Fireplaces Type Gas/Propane
Equipment Dishwasher, Built-In Microwave, Cooktop, Dryer, Oven - Double, Oven - Wall, Refrigerator, Stainless Steel Appliances, Washer
Fireplace Y
Appliance Dishwasher, Built-In Microwave, Cooktop, Dryer, Oven - Double, Oven - Wall, Refrigerator, Stainless Steel Appliances, Washer
Heat Source Propane - Leased
Exterior
Parking Features Garage - Side Entry
Garage Spaces 2.0
Water Access N
View Panoramic, Scenic Vista
Accessibility None
Attached Garage 2
Total Parking Spaces 2
Garage Y
Building
Lot Description Additional Lot(s), Landscaping, Level, Open
Story 2
Foundation Other
Sewer Private Sewer
Water Well
Architectural Style Traditional
Level or Stories 2
Additional Building Above Grade, Below Grade
New Construction N
Schools
Elementary Schools West Amwell Township E.S.
Middle Schools South Hunterdon Regional M.S.
High Schools South Hunterdon Regional H.S.
School District West Amwell Twp
Others
Senior Community No
Tax ID 26-00018-00013 04
Ownership Fee Simple
SqFt Source Assessor
Special Listing Condition Standard
Read Less
Want to know what your home might be worth? Contact us for a FREE valuation!

Our team is ready to help you sell your home for the highest possible price ASAP

Bought with Debra Foxx • BHHS Fox & Roach - Princeton

GET MORE INFORMATION





