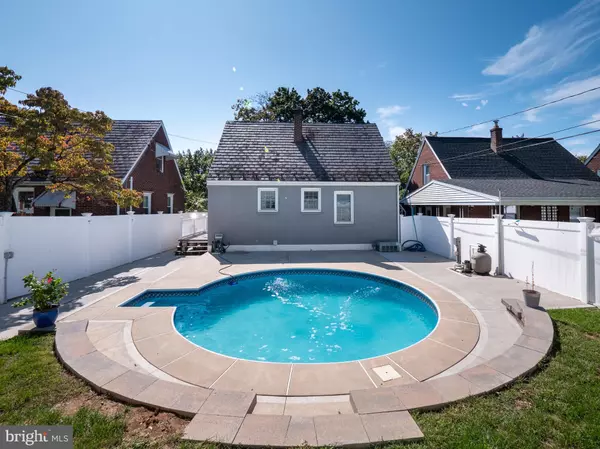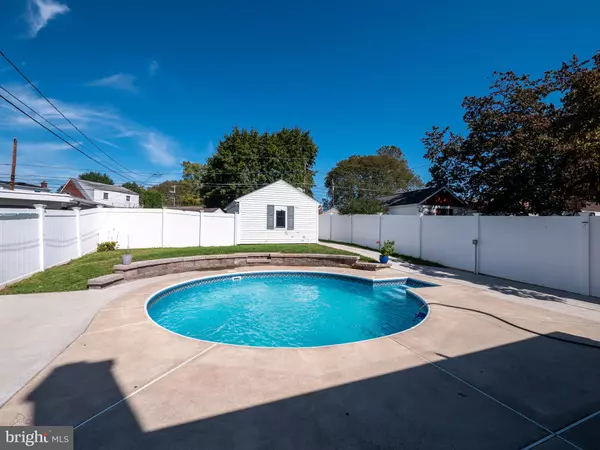$310,000
$309,900
For more information regarding the value of a property, please contact us for a free consultation.
743 E WASHINGTON AVE Bethlehem, PA 18017
3 Beds
2 Baths
2,219 SqFt
Key Details
Sold Price $310,000
Property Type Single Family Home
Sub Type Detached
Listing Status Sold
Purchase Type For Sale
Square Footage 2,219 sqft
Price per Sqft $139
MLS Listing ID PANH2004664
Sold Date 11/03/23
Style Cape Cod
Bedrooms 3
Full Baths 1
Half Baths 1
HOA Y/N N
Abv Grd Liv Area 1,819
Originating Board BRIGHT
Year Built 1947
Annual Tax Amount $3,623
Tax Year 2022
Lot Size 5,200 Sqft
Acres 0.12
Lot Dimensions 40 x 133
Property Description
Charming painted brink cape cod with a backyard oasis is ready for new owners! Hardwood floors run throughout this 3 bedroom home with an updated kitchen that overlooks the backyard and a separate dining space. Recreational room is located in the lower level along with plenty of storage, washer/dryer hook up, 1/2 bath, and the newer on demand hot water heater and furnace. Entertain in this amazing backyard featuring a 4 foot deep in ground pool with new systems, 360 privacy fencing, 1 car detached garage and parking pad. Minutes away from shopping, highways, schools and downtown historic Bethlehem. OPEN HOUSE- Saturday, Sept 30th 2-4pm
Location
State PA
County Northampton
Area Bethlehem City (12404)
Zoning RT
Rooms
Other Rooms Living Room, Dining Room, Bedroom 2, Bedroom 3, Kitchen, Family Room, Bedroom 1, Other, Bathroom 1, Bathroom 2
Basement Full, Heated, Improved, Partially Finished, Shelving, Windows, Workshop
Main Level Bedrooms 1
Interior
Interior Features Ceiling Fan(s), Dining Area, Floor Plan - Traditional, Formal/Separate Dining Room, Tub Shower
Hot Water Natural Gas, Instant Hot Water, Tankless
Heating Hot Water
Cooling Central A/C, Ceiling Fan(s)
Flooring Hardwood
Equipment Built-In Microwave, Dishwasher, Disposal, Oven - Single, Oven/Range - Gas, Refrigerator, Stainless Steel Appliances, Water Heater - High-Efficiency, Water Heater - Tankless
Fireplace N
Appliance Built-In Microwave, Dishwasher, Disposal, Oven - Single, Oven/Range - Gas, Refrigerator, Stainless Steel Appliances, Water Heater - High-Efficiency, Water Heater - Tankless
Heat Source Natural Gas
Exterior
Exterior Feature Deck(s), Patio(s), Porch(es)
Parking Features Covered Parking, Garage - Rear Entry
Garage Spaces 2.0
Fence Vinyl, Privacy
Pool Fenced, Filtered, In Ground, Vinyl
Utilities Available Natural Gas Available, Sewer Available, Water Available
Water Access N
Roof Type Slate
Accessibility None
Porch Deck(s), Patio(s), Porch(es)
Total Parking Spaces 2
Garage Y
Building
Story 2
Foundation Block
Sewer Public Sewer
Water Public
Architectural Style Cape Cod
Level or Stories 2
Additional Building Above Grade, Below Grade
New Construction N
Schools
Elementary Schools Lincoln
Middle Schools Northeast
High Schools Liberty
School District Bethlehem Area
Others
Senior Community No
Tax ID N6SE3B-6-6-0204
Ownership Fee Simple
SqFt Source Assessor
Acceptable Financing Cash, Conventional, FHA, VA
Listing Terms Cash, Conventional, FHA, VA
Financing Cash,Conventional,FHA,VA
Special Listing Condition Standard
Read Less
Want to know what your home might be worth? Contact us for a FREE valuation!

Our team is ready to help you sell your home for the highest possible price ASAP

Bought with Non Member • Non Subscribing Office

GET MORE INFORMATION





