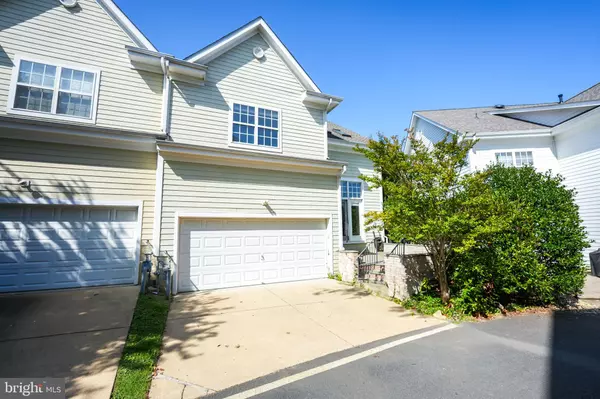$675,000
$699,990
3.6%For more information regarding the value of a property, please contact us for a free consultation.
13777 ULYSSES ST Woodbridge, VA 22191
4 Beds
4 Baths
2,675 SqFt
Key Details
Sold Price $675,000
Property Type Townhouse
Sub Type End of Row/Townhouse
Listing Status Sold
Purchase Type For Sale
Square Footage 2,675 sqft
Price per Sqft $252
Subdivision Belmont Bay
MLS Listing ID VAPW2059634
Sold Date 11/03/23
Style Colonial
Bedrooms 4
Full Baths 3
Half Baths 1
HOA Fees $110/mo
HOA Y/N Y
Abv Grd Liv Area 2,675
Originating Board BRIGHT
Year Built 2002
Annual Tax Amount $6,785
Tax Year 2022
Lot Size 3,702 Sqft
Acres 0.08
Property Description
Located in the waterfront community of Belmont Bay, this two-story end unit townhouse features 4 bedrooms, 3.5 baths in a lofted design. The loft, high ceilings, and skylights allow natural light throughout the space. The home features two master suites (one per level of the home), each with its own walk-in closet. A recently renovated master bathroom features a jacuzzi tub, floating vanity, and anti-fog mirror. Smart light switches and climate control ensure connectivity when away and allow homeowners to control lights and temperature from their smartphones. The home also features a hard-wired smart security system on all windows and doors.
Moving from the indoor living space, the home features a two car garage with custom overhead storage with pull-down stair access, as well as a custom oversized laundry/mud room. The home is also one of a few homes in the neighborhood with a spacious blue slate rear porch and an oversized lot.
Located on the only cobblestone street in Belmont Bay, a short distance leads directly to the marina, pavilion, and local shops. The neighborhood contains several paths including access to Occoquan Bay National Wildlife Refuge. Monthly HOA fees ($110) include lawn service, trash, and access to community pool/tennis courts. The home is also within a short distance to VRE train station, and conveniently located off both I95 and Rt. 123.
Location
State VA
County Prince William
Zoning PMD
Rooms
Main Level Bedrooms 4
Interior
Interior Features Built-Ins, Carpet, Ceiling Fan(s), Combination Dining/Living, Crown Moldings, Entry Level Bedroom, Kitchen - Island, Pantry, Primary Bath(s), Skylight(s), Soaking Tub, Stall Shower, Tub Shower, Walk-in Closet(s), WhirlPool/HotTub, Window Treatments, Wine Storage, Wood Floors
Hot Water Natural Gas
Heating Central
Cooling Central A/C
Fireplaces Number 2
Fireplaces Type Gas/Propane, Mantel(s), Screen
Equipment Built-In Microwave, Built-In Range, Dishwasher, Disposal, Dryer - Electric, Dryer - Front Loading, Dual Flush Toilets, Energy Efficient Appliances, Exhaust Fan, Icemaker, Oven - Self Cleaning, Oven - Single, Oven/Range - Electric, Refrigerator, Stainless Steel Appliances, Washer, Water Dispenser, Water Heater, Water Heater - High-Efficiency
Furnishings No
Fireplace Y
Appliance Built-In Microwave, Built-In Range, Dishwasher, Disposal, Dryer - Electric, Dryer - Front Loading, Dual Flush Toilets, Energy Efficient Appliances, Exhaust Fan, Icemaker, Oven - Self Cleaning, Oven - Single, Oven/Range - Electric, Refrigerator, Stainless Steel Appliances, Washer, Water Dispenser, Water Heater, Water Heater - High-Efficiency
Heat Source Electric
Exterior
Parking Features Garage - Rear Entry, Garage Door Opener, Inside Access
Garage Spaces 4.0
Water Access N
Street Surface Stone,Paved
Accessibility None
Road Frontage City/County
Attached Garage 2
Total Parking Spaces 4
Garage Y
Building
Story 3
Foundation Concrete Perimeter
Sewer Public Sewer
Water Public
Architectural Style Colonial
Level or Stories 3
Additional Building Above Grade, Below Grade
New Construction N
Schools
School District Prince William County Public Schools
Others
HOA Fee Include Lawn Maintenance,Pool(s),Trash,Other
Senior Community No
Tax ID 8492-43-1167
Ownership Fee Simple
SqFt Source Assessor
Security Features Security System
Horse Property N
Special Listing Condition Standard
Read Less
Want to know what your home might be worth? Contact us for a FREE valuation!

Our team is ready to help you sell your home for the highest possible price ASAP

Bought with Dorinne Marie Rivoal • Keller Williams Realty/Lee Beaver & Assoc.
GET MORE INFORMATION





