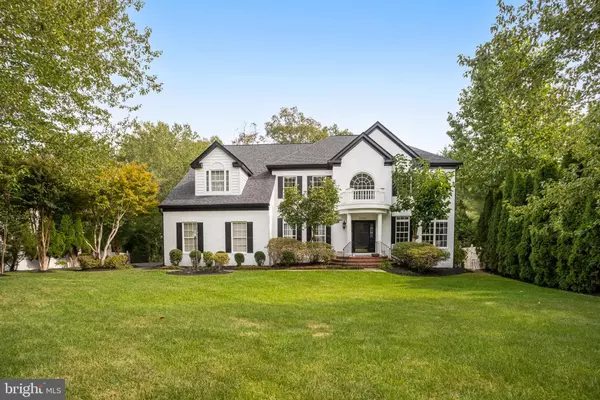$925,000
$900,000
2.8%For more information regarding the value of a property, please contact us for a free consultation.
13982 FLAGTREE PL Manassas, VA 20112
4 Beds
4 Baths
4,209 SqFt
Key Details
Sold Price $925,000
Property Type Single Family Home
Sub Type Detached
Listing Status Sold
Purchase Type For Sale
Square Footage 4,209 sqft
Price per Sqft $219
Subdivision Deer Valley
MLS Listing ID VAPW2058542
Sold Date 11/02/23
Style Colonial
Bedrooms 4
Full Baths 3
Half Baths 1
HOA Y/N N
Abv Grd Liv Area 4,209
Originating Board BRIGHT
Year Built 2001
Annual Tax Amount $8,680
Tax Year 2022
Lot Size 1.000 Acres
Acres 1.0
Property Description
***Taco Food Truck Open House Friday 10/6 from 6-8PM*** Sushi & Sake Open House Sat & Sunday from 12-2PM***Dive into a world where sophistication meets comfort in this impeccable Manassas residence, set on a verdant acre oasis. This grand home boasts an impressive 4,209 sq.ft. of finished living space and another 2,024 sq.ft. waiting for your personal touch in the walkout basement – imagine the potential.
Stepping into the kitchen, a chef's dream awaits. Recently remodeled, this culinary haven boasts white cabinets that contrast beautifully with a subway tile backsplash, stainless steel appliances poised for gourmet creations, luxurious granite countertops, and a spacious island that not only serves as a prep space but also as a hub for memorable gatherings.
The home is adorned in a neutral paint palette, exuding a sense of warmth and inviting you to move right in. The high two-story living room, illuminated by natural light, showcases a majestic two-story stone pellet stove fireplace. Hardwood floors grace the main level, seamlessly connecting each room and offering both beauty and durability.
Productivity finds its place in a large main-level office accentuated by built-in bookcases – perfect for those who work from home or cherish a dedicated reading space.
Upstairs, serenity awaits in the primary bedroom. Revel in the abundance of storage with a spacious walk-in closet and enjoy the architectural allure of high ceilings. Wash away your day in a spa-inspired en suite, complete with a vast shower, an indulgent soaking tub, and pristine white vanities topped with granite.
Guests or family will relish the privacy and convenience offered by the bedroom layouts: one boasts an ensuite bath, while two share a jack-n-jill setup. In total, this dwelling offers four bedrooms and 3.5 baths, ensuring space and comfort for all.
Yet, the true magic lies outdoors. The landscape is a horticultural masterpiece, meticulously dotted with Japanese Maple, Arborvitae, and Crape Myrtle trees. Delight in the burst of colors from azalea bushes, hydrangeas, peonies, roses, and more - a perennial paradise that promises a show every season. The backyard, secured by a seven-foot-high premium vinyl fence, offers a perfect retreat, while the adjacent wooded area, marked by a split-rail fence, adds rustic charm.
Never worry about lawn care, thanks to an 11-zone irrigation system, controllable right from your phone. And as twilight sets, the ambiance shifts, with a brick wall featuring two pillars coming alive with a photocell dark lighting feature. Gather around the built-in firepit for endless nights of stories and stargazing.
Utility meets luxury with the sizable 3-car garage, ensuring your vehicles are sheltered. Adjacently, a mudroom/laundry area ensures cleanliness is maintained, keeping outdoor elements at bay.
Living in a no HOA neighborhood offers homeowners the rare blend of freedom and autonomy. Revel in the opportunity to personalize your home without the constraints of strict guidelines, allowing your residence to truly reflect your personal style and vision. No more added monthly fees or navigating through a web of regulations just to add a splash of color to your front door or plant a tree in your yard. This liberty is complemented by the added advantage of being within the esteemed Colgan High School pyramid. A well-regarded institution, Colgan High School is synonymous with academic excellence, diverse extracurricular programs, and a community-driven ethos. Thus, residing here doesn't just promise a life free of undue restrictions but also assures a bright educational future. Experience the best of both worlds: unbridled freedom and quality education.
This Manassas marvel is not just a home; it's a lifestyle. Indulge, dream, live, and create lasting memories here. Your luxurious journey begins at this address. Welcome home.
Location
State VA
County Prince William
Zoning SR1
Direction Northwest
Rooms
Basement Unfinished, Outside Entrance, Walkout Stairs
Interior
Interior Features Additional Stairway, Breakfast Area, Built-Ins, Butlers Pantry, Carpet, Ceiling Fan(s), Dining Area, Floor Plan - Open, Kitchen - Island, Kitchen - Gourmet, Recessed Lighting, Stove - Pellet, Walk-in Closet(s), Window Treatments, Wood Floors
Hot Water Natural Gas
Heating Central
Cooling Central A/C
Fireplaces Number 1
Equipment Water Heater, Washer, Stove, Stainless Steel Appliances, Refrigerator, Range Hood, Oven/Range - Gas, Microwave, Dryer, Disposal, Dishwasher
Fireplace Y
Appliance Water Heater, Washer, Stove, Stainless Steel Appliances, Refrigerator, Range Hood, Oven/Range - Gas, Microwave, Dryer, Disposal, Dishwasher
Heat Source Natural Gas
Exterior
Parking Features Garage - Side Entry
Garage Spaces 3.0
Water Access N
View Trees/Woods
Accessibility None
Attached Garage 3
Total Parking Spaces 3
Garage Y
Building
Story 3
Foundation Slab
Sewer Public Sewer
Water Public
Architectural Style Colonial
Level or Stories 3
Additional Building Above Grade, Below Grade
New Construction N
Schools
Elementary Schools Coles
Middle Schools Benton
High Schools Charles J. Colgan Senior
School District Prince William County Public Schools
Others
Senior Community No
Tax ID 7992-32-5510
Ownership Fee Simple
SqFt Source Assessor
Special Listing Condition Standard
Read Less
Want to know what your home might be worth? Contact us for a FREE valuation!

Our team is ready to help you sell your home for the highest possible price ASAP

Bought with Anavictoria Torres Perez • Coldwell Banker Realty
GET MORE INFORMATION





