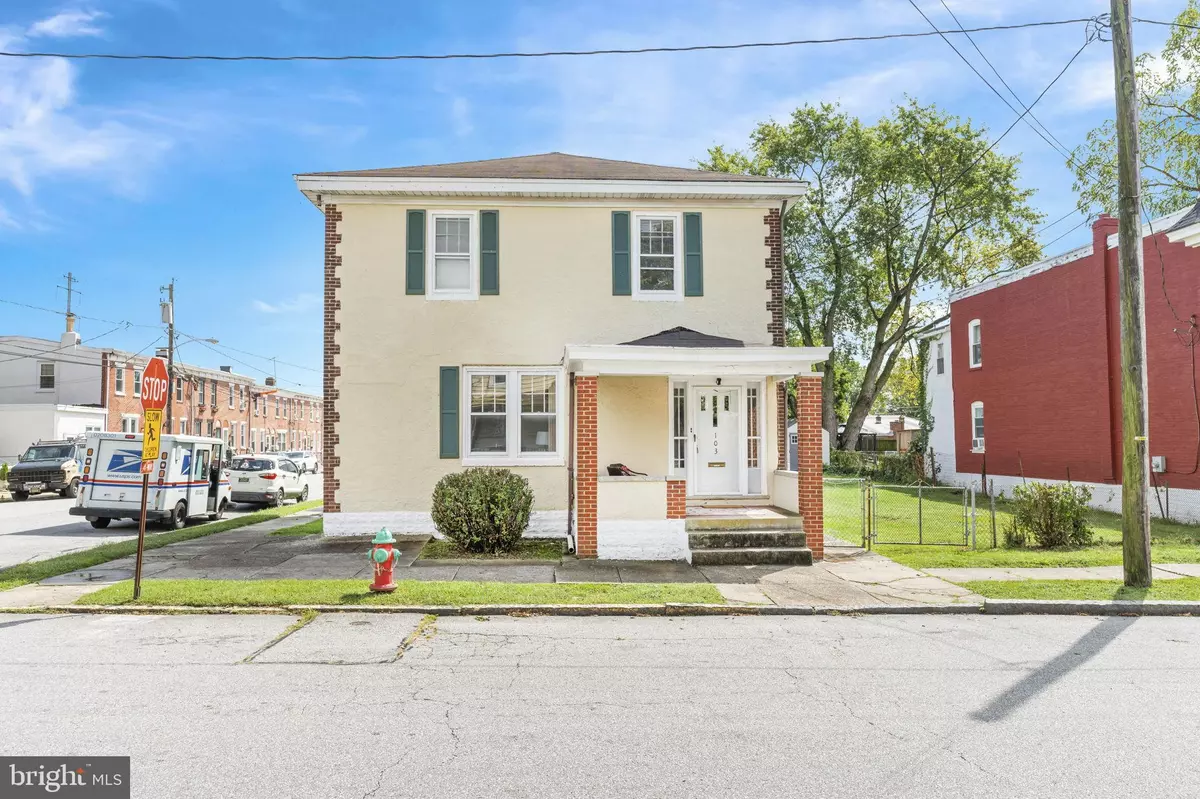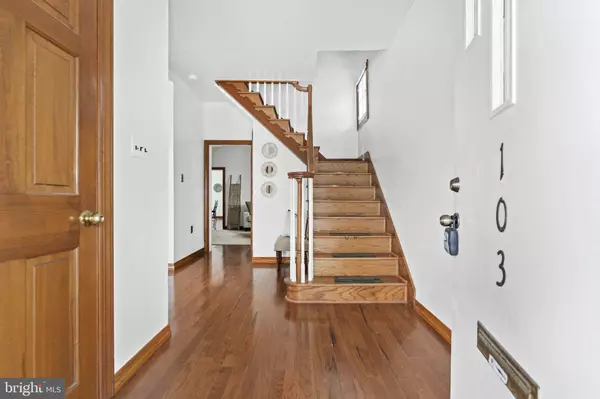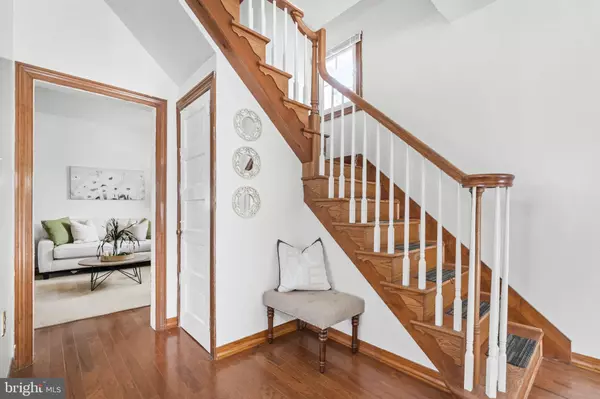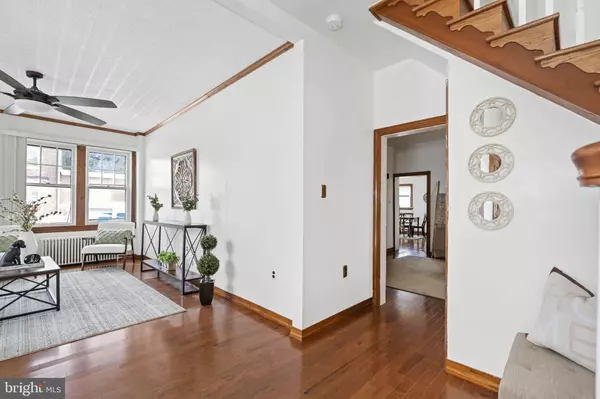$300,000
$319,900
6.2%For more information regarding the value of a property, please contact us for a free consultation.
103 9TH ST New Castle, DE 19720
4 Beds
2 Baths
2,875 SqFt
Key Details
Sold Price $300,000
Property Type Townhouse
Sub Type Interior Row/Townhouse
Listing Status Sold
Purchase Type For Sale
Square Footage 2,875 sqft
Price per Sqft $104
Subdivision Old New Castle
MLS Listing ID DENC2049114
Sold Date 10/31/23
Style Colonial
Bedrooms 4
Full Baths 2
HOA Y/N N
Abv Grd Liv Area 2,875
Originating Board BRIGHT
Year Built 1900
Annual Tax Amount $1,925
Tax Year 2022
Lot Size 6,098 Sqft
Acres 0.14
Lot Dimensions 60x100
Property Description
A unique find in the historic area of New Castle! Meticulously built in 1900,, this unique home combines old world charm and craftsman finishes with today's modern amenities. You will be impressed by the expansive fenced in corner lot with room to add a driveway, build a garage or addition. Not be overlooked, is a spectacular inground pool to further enjoy the outdoors & host guests in the warmer months. A welcoming front porch ushers you to the foyer where you will immediately notice the custom staircase with landing and hardwood flooring throughout. To the left is the main living room that is highlighted by an abundance of large windows allowing for plenty of natural light. Continuing on you will find a flex space that can be used as a dining room or whatever you prefer. An adjacent main floor bedroom also offers the flexibility to be used as a home office or guest room. Around the corner is a convenient full bath with a soaking tub. Entering into the back of the home, you will find a second living space with exterior door that can be used as a family room or dining area to the neighboring kitchen. Offering plenty of storage & stainless appliances, the kitchen is equipped with all the features to showcase your culinary skills. The second level features three additional guest bedrooms including a relaxing primary suite complemented by 2 closets and a sitting room or can be used as a walk-in closet/dressing room. Completing this level is a hall bath paired with a walk-in shower and tub. Providing more storage, is an unfinished basement featuring the original wine cellar. All of this while being located within a few blocks of charming Old New Castle, Battery Park and the popular Jack Markell bike trail. Also conveniently located near shopping centers, schools and major highways. Schedule today and make this rare opportunity a reality!
Location
State DE
County New Castle
Area New Castle/Red Lion/Del.City (30904)
Zoning 21R-3
Rooms
Basement Full, Outside Entrance, Side Entrance, Unfinished
Main Level Bedrooms 1
Interior
Interior Features Ceiling Fan(s), Crown Moldings, Dining Area, Entry Level Bedroom, Family Room Off Kitchen, Soaking Tub, Stall Shower, Walk-in Closet(s), Wine Storage, Wood Floors
Hot Water Electric
Heating Hot Water
Cooling Ceiling Fan(s), Window Unit(s)
Flooring Ceramic Tile, Hardwood
Equipment Built-In Microwave, Built-In Range, Dishwasher, Stainless Steel Appliances
Fireplace N
Appliance Built-In Microwave, Built-In Range, Dishwasher, Stainless Steel Appliances
Heat Source Natural Gas
Laundry Basement
Exterior
Pool Fenced, In Ground
Water Access N
Accessibility None
Garage N
Building
Lot Description Corner, Rear Yard, SideYard(s)
Story 2
Foundation Stone
Sewer Public Sewer
Water Public
Architectural Style Colonial
Level or Stories 2
Additional Building Above Grade, Below Grade
New Construction N
Schools
School District Colonial
Others
Senior Community No
Tax ID 21-014.00-338
Ownership Fee Simple
SqFt Source Estimated
Special Listing Condition Standard
Read Less
Want to know what your home might be worth? Contact us for a FREE valuation!

Our team is ready to help you sell your home for the highest possible price ASAP

Bought with Alicia Lynn Scalessa • Patterson-Schwartz-Hockessin

GET MORE INFORMATION





