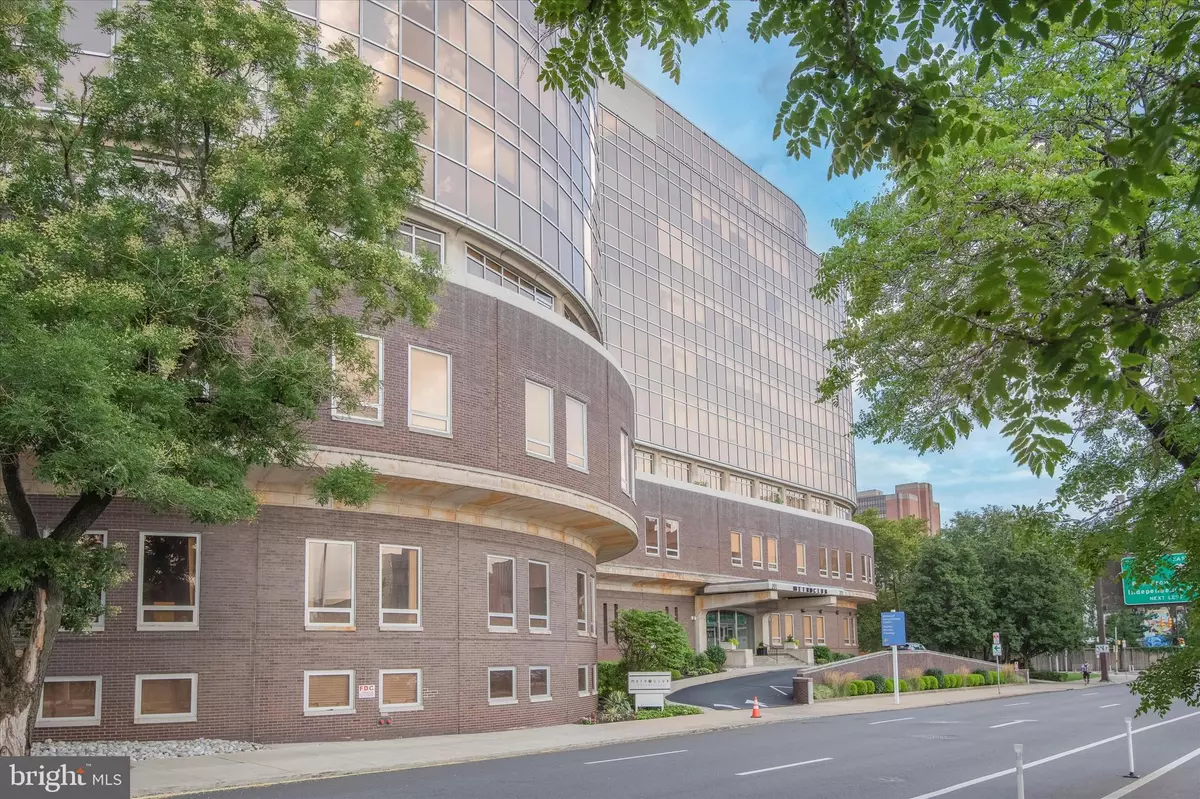$295,000
$315,000
6.3%For more information regarding the value of a property, please contact us for a free consultation.
201-59 N 8TH ST #414 Philadelphia, PA 19106
1 Bed
1 Bath
1,007 SqFt
Key Details
Sold Price $295,000
Property Type Condo
Sub Type Condo/Co-op
Listing Status Sold
Purchase Type For Sale
Square Footage 1,007 sqft
Price per Sqft $292
Subdivision Chinatown
MLS Listing ID PAPH2260554
Sold Date 11/02/23
Style Contemporary
Bedrooms 1
Full Baths 1
Condo Fees $611/mo
HOA Y/N N
Abv Grd Liv Area 1,007
Originating Board BRIGHT
Year Built 1970
Annual Tax Amount $3,818
Tax Year 2023
Lot Dimensions 0.00 x 0.00
Property Description
Start your day watching the sun rise over Franklin Park and end your day with a swim in the pool or dining al fresco on the Metro Club community patio. If you can overlook the dishes and laundry, you will find Unit 414 to be a handsome and well-kept home where you will have all the conveniences of condo living at your fingertips. From the concierge to the vending machines, from the fitness center to the ATM & Amazon lockers, from the pool to your own parking spot, you’ll be eager to come home every day. Unit amenities include a full-size laundry room, marble in the bathroom, granite kitchen counters, and a pantry. Easy access to I676/I95/I76 and a short walk to PATCO's 8th & Market Station stop and all the dining, shopping, and cultural attractions of Old City, Chinatown, and Washington Square. The unit will be available for an October move-in- just in time for Spooky Mini-Golf just across the street at Franklin Square!
Location
State PA
County Philadelphia
Area 19106 (19106)
Zoning CMX4
Rooms
Other Rooms Primary Bedroom, Kitchen, Great Room
Main Level Bedrooms 1
Interior
Hot Water Electric
Heating Forced Air
Cooling Central A/C
Flooring Engineered Wood, Ceramic Tile
Equipment Dishwasher, Built-In Microwave, Washer, Dryer
Fireplace N
Appliance Dishwasher, Built-In Microwave, Washer, Dryer
Heat Source Electric
Laundry Main Floor
Exterior
Garage Spaces 1.0
Amenities Available Pool - Outdoor, Fitness Center, Convenience Store, Bank / Banking On-site, Elevator
Water Access N
View Park/Greenbelt
Accessibility Elevator
Total Parking Spaces 1
Garage N
Building
Story 1
Unit Features Mid-Rise 5 - 8 Floors
Sewer Public Sewer
Water Public
Architectural Style Contemporary
Level or Stories 1
Additional Building Above Grade, Below Grade
New Construction N
Schools
Elementary Schools Gen. George A. Mccall
Middle Schools Middle Years Alternative School
High Schools Franklin Benjamin
School District The School District Of Philadelphia
Others
Pets Allowed Y
HOA Fee Include Management,Pool(s),Common Area Maintenance,Ext Bldg Maint,Health Club
Senior Community No
Tax ID 888037040
Ownership Condominium
Acceptable Financing Cash, Conventional, FHA, VA
Listing Terms Cash, Conventional, FHA, VA
Financing Cash,Conventional,FHA,VA
Special Listing Condition Standard
Pets Allowed Case by Case Basis
Read Less
Want to know what your home might be worth? Contact us for a FREE valuation!

Our team is ready to help you sell your home for the highest possible price ASAP

Bought with John A Cesarine • BHHS Fox & Roach-Center City Walnut

GET MORE INFORMATION





