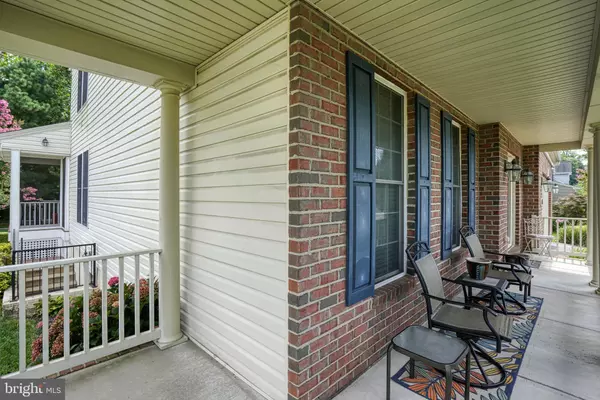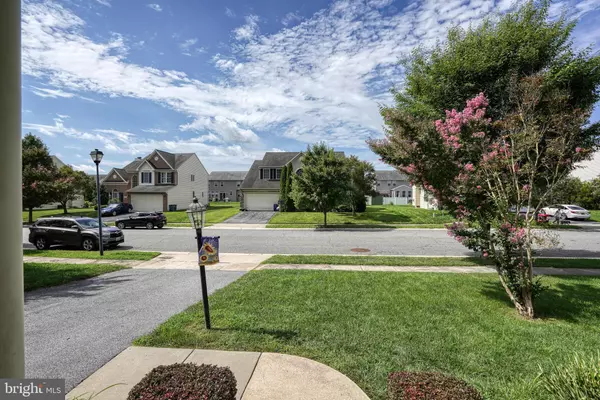$569,500
$574,900
0.9%For more information regarding the value of a property, please contact us for a free consultation.
573 BROOKFIELD DR Centreville, MD 21617
5 Beds
5 Baths
4,726 SqFt
Key Details
Sold Price $569,500
Property Type Single Family Home
Sub Type Detached
Listing Status Sold
Purchase Type For Sale
Square Footage 4,726 sqft
Price per Sqft $120
Subdivision North Brook
MLS Listing ID MDQA2007328
Sold Date 11/03/23
Style Colonial
Bedrooms 5
Full Baths 4
Half Baths 1
HOA Fees $13
HOA Y/N Y
Abv Grd Liv Area 3,276
Originating Board BRIGHT
Year Built 2006
Annual Tax Amount $5,494
Tax Year 2022
Lot Size 10,000 Sqft
Acres 0.23
Property Description
NEW PRICE, COME TAKE ANOTHER LOOK**ABSOLUTELY GORGEOUS COLONIAL ON LEVEL LOT IN NORTH BROOK COMMUNITY** The house has 5 bedrooms, 4.5 bathrooms, Gourmet Kitchen with bluetooth ditigal convenction oven, gas (propane)stove top, granite, stainless appliances. The main level offers traditional Living room and Dining room, Laundry area PLUS an oversized Family room w/ (propane) fireplace, a Sunroom and a Screened Porch as well. Hardwwod flooring as well as Tile flooring on main level. Upstairs has two Primary Bedrooms both with onsuite tiled bathrooms. There are 2 more Bedrooms and a shared Hall bathroom. The lower level, yes this house has a basement, offers another Bedroom, large Family/Entertaining room, with an additional office and another Bathroom that was remodeled in 2023. HVAC (propane) replaced 2022,
Location
State MD
County Queen Annes
Zoning AG
Direction South
Rooms
Other Rooms Living Room, Dining Room, Primary Bedroom, Sitting Room, Bedroom 3, Bedroom 4, Bedroom 5, Family Room, Foyer, Sun/Florida Room, Office, Bathroom 3, Primary Bathroom, Half Bath, Screened Porch
Basement Fully Finished, Heated, Outside Entrance, Poured Concrete, Windows
Interior
Interior Features Carpet, Ceiling Fan(s), Family Room Off Kitchen, Floor Plan - Traditional, Formal/Separate Dining Room, Kitchen - Eat-In, Kitchen - Gourmet, Kitchen - Island, Kitchen - Table Space, Pantry, Primary Bath(s), Sound System, Upgraded Countertops, Walk-in Closet(s), Window Treatments, Wood Floors
Hot Water 60+ Gallon Tank, Propane
Heating Forced Air
Cooling Central A/C
Flooring Carpet, Hardwood, Tile/Brick
Equipment Commercial Range, Dishwasher, Disposal, Dryer, Exhaust Fan, Icemaker, Oven - Double, Range Hood, Refrigerator, Stainless Steel Appliances, Washer
Window Features Double Hung,Double Pane,Insulated,Screens,Storm
Appliance Commercial Range, Dishwasher, Disposal, Dryer, Exhaust Fan, Icemaker, Oven - Double, Range Hood, Refrigerator, Stainless Steel Appliances, Washer
Heat Source Propane - Leased
Laundry Main Floor
Exterior
Parking Features Garage - Front Entry, Additional Storage Area, Garage Door Opener
Garage Spaces 2.0
Utilities Available Electric Available, Propane
Water Access N
View Panoramic, Pasture, Scenic Vista
Roof Type Asphalt
Street Surface Black Top
Accessibility None
Road Frontage City/County
Attached Garage 2
Total Parking Spaces 2
Garage Y
Building
Lot Description Backs to Trees, Landscaping, Level, Rear Yard
Story 3
Foundation Concrete Perimeter, Slab
Sewer Public Sewer
Water Public
Architectural Style Colonial
Level or Stories 3
Additional Building Above Grade, Below Grade
Structure Type Dry Wall
New Construction N
Schools
School District Queen Anne'S County Public Schools
Others
Pets Allowed Y
HOA Fee Include All Ground Fee,Management,Reserve Funds,Road Maintenance
Senior Community No
Tax ID 1803037339
Ownership Fee Simple
SqFt Source Assessor
Security Features Monitored,Motion Detectors
Acceptable Financing Cash, Conventional, FHA, VA, USDA
Horse Property N
Listing Terms Cash, Conventional, FHA, VA, USDA
Financing Cash,Conventional,FHA,VA,USDA
Special Listing Condition Standard
Pets Allowed No Pet Restrictions
Read Less
Want to know what your home might be worth? Contact us for a FREE valuation!

Our team is ready to help you sell your home for the highest possible price ASAP

Bought with Sheena D Kurian • Berkshire Hathaway HomeServices Homesale Realty

GET MORE INFORMATION





