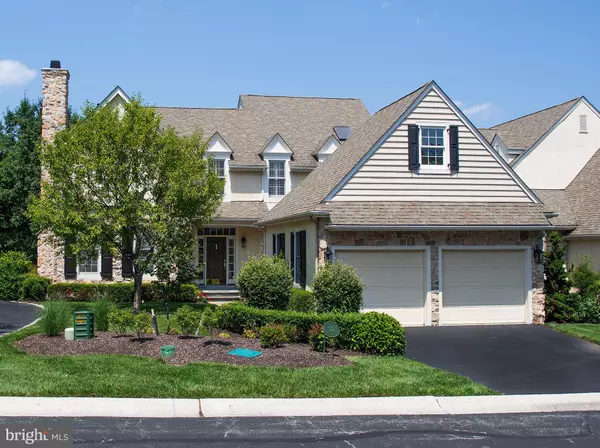$1,495,000
$1,525,000
2.0%For more information regarding the value of a property, please contact us for a free consultation.
317 APPLEBROOK DR Malvern, PA 19355
4 Beds
4 Baths
3,711 SqFt
Key Details
Sold Price $1,495,000
Property Type Single Family Home
Sub Type Twin/Semi-Detached
Listing Status Sold
Purchase Type For Sale
Square Footage 3,711 sqft
Price per Sqft $402
Subdivision Applebrook
MLS Listing ID PACT2049478
Sold Date 11/01/23
Style Carriage House
Bedrooms 4
Full Baths 3
Half Baths 1
HOA Fees $850/mo
HOA Y/N Y
Abv Grd Liv Area 3,711
Originating Board BRIGHT
Year Built 2002
Annual Tax Amount $12,472
Tax Year 2023
Lot Size 5,420 Sqft
Acres 0.12
Lot Dimensions 0.00 x 0.00
Property Description
Introducing the residence at 317 Applebrook Drive, a Kincraig model in the Applebrook Community. This expansive 4-bedroom, 3.5-bathroom home, proudly overlooks the 16th fairway of the Gil Hanse-crafted links-style golf course. A testament to Pohlig Builders' craftsmanship, this home epitomizes luxury amidst an enclave of 64 elite homes.
Upon entering, you're greeted by a grand foyer, accentuated by exquisite custom woodwork, elegant crown moldings, and a captivating hand-painted mural. To your right, discover a dining room flowing into a butler's pantry. To your left, a spacious living room beckons, centered around a cozy gas fireplace. Adjacent lies a sophisticated home office, adorned with custom cherry cabinets and bookshelves.
At the home's core, the kitchen dazzles with its vast island, shimmering countertops, and state-of-the-art appliances. Seamlessly, it leads to a sunlit breakfast nook and a family room, the latter complemented by another gas fireplace. From here, step out onto a pristine TimberTech deck, barely a year old, where panoramic golf course views and a modern electric awning await.
The upper level unveils the master suite, distinguished by a tray ceiling, an adjoining sitting area, plentiful closet storage, and a lavish en-suite bathroom. Two additional bedrooms are thoughtfully designed, sharing a stylish Jack and Jill bathroom.
A carpeted stairway descends to the fully-appointed lower level. Here, a fourth bedroom with an attached bathroom, a well-outfitted bar, a pristine pool table, an exercise space, and a plush TV lounge replete with custom built-ins come together. Exit to a sheltered flagstone patio, offering yet another vantage point of the golf course.
Distinctive amenities amplify this home's charm: rich hardwood floors, an all-encompassing generator, a roomy elevator designed for accessibility, integrated stereo wiring throughout linked to dual sound systems, and a generously-sized two-car garage. Experience refined living at 317 Applebrook Drive.
Location
State PA
County Chester
Area East Goshen Twp (10353)
Zoning RESIDENTIAL
Rooms
Other Rooms Living Room, Dining Room, Primary Bedroom, Bedroom 2, Bedroom 3, Bedroom 4, Kitchen, Game Room, Family Room, Den, Breakfast Room, Exercise Room, Laundry, Office, Primary Bathroom, Full Bath
Basement Full, Fully Finished, Walkout Level
Interior
Interior Features Bar, Breakfast Area, Built-Ins, Dining Area, Elevator, Kitchen - Island, Soaking Tub, Walk-in Closet(s)
Hot Water Natural Gas
Heating Forced Air
Cooling Central A/C
Fireplaces Number 2
Fireplaces Type Gas/Propane
Equipment Cooktop, Dishwasher, Disposal, Dryer, Oven - Double, Oven - Wall, Refrigerator, Washer
Fireplace Y
Appliance Cooktop, Dishwasher, Disposal, Dryer, Oven - Double, Oven - Wall, Refrigerator, Washer
Heat Source Natural Gas
Laundry Main Floor
Exterior
Parking Features Built In, Inside Access, Garage Door Opener
Garage Spaces 4.0
Water Access N
Accessibility Elevator
Attached Garage 2
Total Parking Spaces 4
Garage Y
Building
Story 2
Foundation Concrete Perimeter
Sewer Public Sewer
Water Public
Architectural Style Carriage House
Level or Stories 2
Additional Building Above Grade, Below Grade
New Construction N
Schools
School District West Chester Area
Others
HOA Fee Include Common Area Maintenance,Lawn Maintenance,Snow Removal,Trash,Other
Senior Community No
Tax ID 53-04 -0606
Ownership Fee Simple
SqFt Source Assessor
Acceptable Financing Cash, Conventional
Listing Terms Cash, Conventional
Financing Cash,Conventional
Special Listing Condition Standard
Read Less
Want to know what your home might be worth? Contact us for a FREE valuation!

Our team is ready to help you sell your home for the highest possible price ASAP

Bought with Nanette M Turanski • Compass RE

GET MORE INFORMATION





