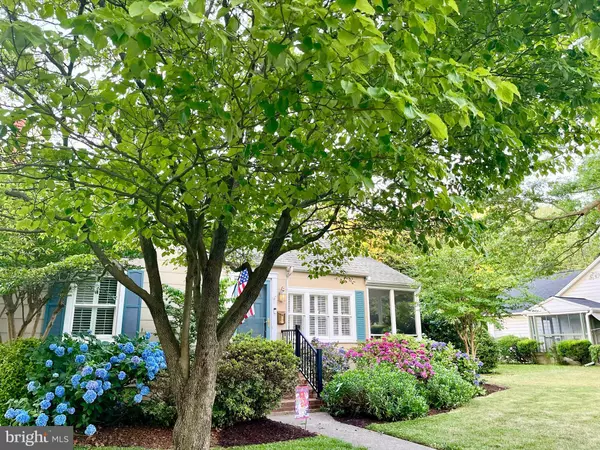$339,900
$339,900
For more information regarding the value of a property, please contact us for a free consultation.
541 N BRADFORD ST Dover, DE 19904
4 Beds
2 Baths
2,030 SqFt
Key Details
Sold Price $339,900
Property Type Single Family Home
Sub Type Detached
Listing Status Sold
Purchase Type For Sale
Square Footage 2,030 sqft
Price per Sqft $167
Subdivision Olde Dover
MLS Listing ID DEKT2022810
Sold Date 10/30/23
Style Cape Cod
Bedrooms 4
Full Baths 2
HOA Y/N N
Abv Grd Liv Area 2,030
Originating Board BRIGHT
Year Built 1955
Annual Tax Amount $2,092
Tax Year 2022
Lot Size 0.259 Acres
Acres 0.26
Lot Dimensions 75.00 x 151.00
Property Sub-Type Detached
Property Description
This charming home is located in Olde Dover, and has been lovingly maintained. Step into the front door and enter the spacious living room accented with beautiful hardwood flooring. The dining room has the lovely original cabinets with glass doors and can be used for a buffet for serving and a wonderful place to keep your glassware. A great gathering place for informal and formal dining. The family room boasts a wood burning fireplace and bay window, which makes this room a cozy place to relax. The updated kitchen has beautiful custom cabinetry with pull outs in the lower cabinets and customized drawers to keep you organized. The hard surface counter tops and stainless steel appliances completes this great kitchen. The first floor also has a laundry room to include the washer and dryer. Enjoy the screened in porch just off the living and dining room. The primary bedroom suite includes a large walk in closet and a spacious updated bathroom. Upstairs you will find new carpet in 3 bedrooms with an additional room off one bedroom to be a dressing room, nursery, office, or exercise room. The upstairs full bath has been beautifully updated with a walk-in shower. There is walkout attic storage on the second floor. Outside the kitchen you will find a two-tiered spacious deck to enjoy the outdoors. Step off the deck and access the detached two car garage. The landscaping is beautiful and you will enjoy all the lush plantings year round. This home is perfectly located in the lovely Olde Dover area to enjoy the historic downtown. Don't miss the opportunity to own this wonderful home!!
Location
State DE
County Kent
Area Capital (30802)
Zoning R8
Rooms
Other Rooms Living Room, Dining Room, Sitting Room, Bedroom 2, Bedroom 3, Bedroom 4, Kitchen, Family Room, Bedroom 1, Laundry, Bathroom 1, Bathroom 2, Screened Porch
Basement Unfinished
Main Level Bedrooms 1
Interior
Interior Features Attic, Built-Ins, Carpet, Ceiling Fan(s), Family Room Off Kitchen, Formal/Separate Dining Room, Primary Bath(s), Stall Shower, Walk-in Closet(s), Wood Floors
Hot Water Electric
Heating Forced Air
Cooling Ceiling Fan(s), Window Unit(s)
Flooring Carpet, Ceramic Tile, Engineered Wood, Hardwood
Fireplaces Number 1
Fireplaces Type Brick, Mantel(s), Wood
Equipment Built-In Range, Dishwasher, Disposal, Dryer, Extra Refrigerator/Freezer, Refrigerator, Stainless Steel Appliances, Washer
Fireplace Y
Appliance Built-In Range, Dishwasher, Disposal, Dryer, Extra Refrigerator/Freezer, Refrigerator, Stainless Steel Appliances, Washer
Heat Source Oil
Laundry Main Floor
Exterior
Exterior Feature Deck(s)
Parking Features Garage Door Opener
Garage Spaces 2.0
Water Access N
Accessibility None
Porch Deck(s)
Total Parking Spaces 2
Garage Y
Building
Story 1.5
Foundation Block
Sewer Public Sewer
Water Public
Architectural Style Cape Cod
Level or Stories 1.5
Additional Building Above Grade, Below Grade
New Construction N
Schools
School District Capital
Others
Senior Community No
Tax ID ED-05-06720-02-6700-000
Ownership Fee Simple
SqFt Source Assessor
Special Listing Condition Standard
Read Less
Want to know what your home might be worth? Contact us for a FREE valuation!

Our team is ready to help you sell your home for the highest possible price ASAP

Bought with Paula J Cashion • Keller Williams Realty Central-Delaware
GET MORE INFORMATION





