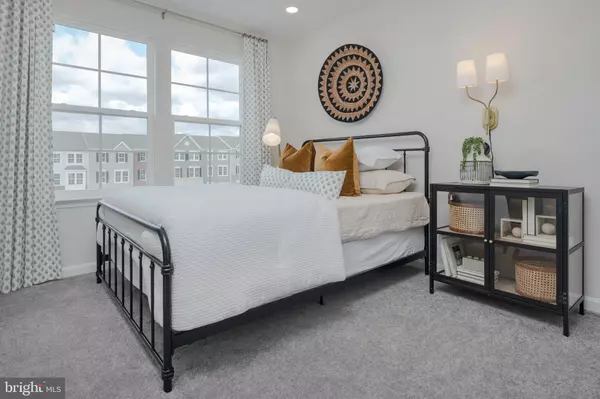$348,645
$348,645
For more information regarding the value of a property, please contact us for a free consultation.
48 STEMBOGAN COURT Charles Town, WV 25414
3 Beds
4 Baths
2,290 SqFt
Key Details
Sold Price $348,645
Property Type Townhouse
Sub Type Interior Row/Townhouse
Listing Status Sold
Purchase Type For Sale
Square Footage 2,290 sqft
Price per Sqft $152
Subdivision Norborne Glebe
MLS Listing ID WVJF2008474
Sold Date 10/20/23
Style Traditional
Bedrooms 3
Full Baths 2
Half Baths 2
HOA Fees $50/mo
HOA Y/N Y
Abv Grd Liv Area 2,290
Originating Board BRIGHT
Year Built 2023
Tax Year 2023
Lot Size 2,600 Sqft
Acres 0.06
Property Description
New 3-level townhome in sought-after Norborne Glebe! Spacious smart home with finished lower level rec room beautiful kitchen with stainless steel appliances and granite counter tops, 1-car garage, washer/dryer package, spacious deck and more! Call our Lennar New Home Consultants to schedule a tour today. This home won't last long!
Location
State WV
County Jefferson
Zoning RESIDENTIAL
Interior
Interior Features Breakfast Area, Floor Plan - Open, Kitchen - Island, Recessed Lighting, Upgraded Countertops, Walk-in Closet(s)
Hot Water Electric
Heating Heat Pump(s)
Cooling Central A/C
Flooring Carpet, Ceramic Tile, Vinyl
Equipment Built-In Microwave, Dishwasher, Disposal, Dryer, Microwave, Oven/Range - Electric, Refrigerator, Stainless Steel Appliances, Washer
Furnishings No
Fireplace N
Window Features Double Pane,Low-E,Screens
Appliance Built-In Microwave, Dishwasher, Disposal, Dryer, Microwave, Oven/Range - Electric, Refrigerator, Stainless Steel Appliances, Washer
Heat Source Electric
Laundry Has Laundry, Upper Floor
Exterior
Parking Features Garage - Front Entry, Garage Door Opener
Garage Spaces 1.0
Utilities Available Under Ground
Water Access N
Roof Type Asphalt,Fiberglass
Accessibility None
Attached Garage 1
Total Parking Spaces 1
Garage Y
Building
Story 3
Foundation Slab
Sewer Public Sewer
Water Public
Architectural Style Traditional
Level or Stories 3
Additional Building Above Grade
Structure Type 9'+ Ceilings
New Construction Y
Schools
Elementary Schools Page Jackson
Middle Schools Wright Denny
High Schools Washington
School District Jefferson County Schools
Others
Senior Community No
Tax ID NO TAX RECORD
Ownership Fee Simple
SqFt Source Estimated
Acceptable Financing Cash, Conventional, FHA, USDA, VA
Listing Terms Cash, Conventional, FHA, USDA, VA
Financing Cash,Conventional,FHA,USDA,VA
Special Listing Condition Standard
Read Less
Want to know what your home might be worth? Contact us for a FREE valuation!

Our team is ready to help you sell your home for the highest possible price ASAP

Bought with Joleen Ritter Haymaker • RE/MAX 1st Realty

GET MORE INFORMATION





