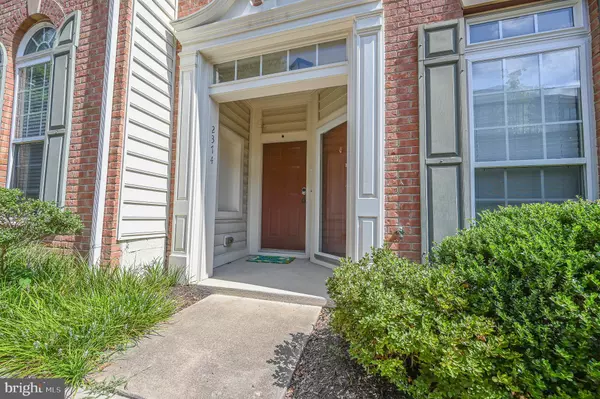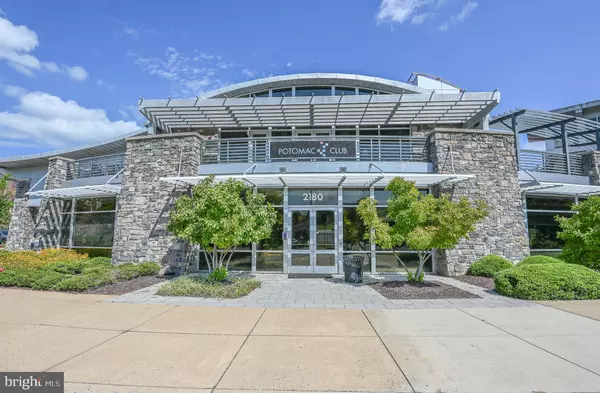$435,000
$435,000
For more information regarding the value of a property, please contact us for a free consultation.
2374 MERSEYSIDE DR Woodbridge, VA 22191
3 Beds
3 Baths
2,502 SqFt
Key Details
Sold Price $435,000
Property Type Condo
Sub Type Condo/Co-op
Listing Status Sold
Purchase Type For Sale
Square Footage 2,502 sqft
Price per Sqft $173
Subdivision Potomac Club
MLS Listing ID VAPW2057526
Sold Date 10/26/23
Style Colonial
Bedrooms 3
Full Baths 2
Half Baths 1
Condo Fees $287/mo
HOA Fees $142/mo
HOA Y/N Y
Abv Grd Liv Area 2,502
Originating Board BRIGHT
Year Built 2008
Annual Tax Amount $4,486
Tax Year 2022
Property Description
Just reduced for immediate sale in popular, amenity filled Potomac Club neighborhood! Massive 2 level, upper unit featuring over 2500 sqft with 3 bedrooms and 2 and a half bathrooms with convenient attached 1 car garage. The main level is split into two large sections which boasts a spacious family room/dining room combo and a massive gourmet kitchen with upgraded counters, new high-end refrigerator, lots of cabinet space and large island with bar seating along with tons of bonus space with a breakfast area and sitting area all with beautiful, brand new luxury vinyl plank floors installed throughout all stairs and main level! The main level is rounded out by a powder room and access to quaint rear balcony. Head upstairs to three bedrooms including two very large auxiliary bedrooms with ceiling fans and enormous owner's suite with tray ceilings, his and her closets, sitting area and opulent owner's bath with his and hers sinks and large stall shower with dual shower heads, bench and premium tile. Located in the most popular shopping and dinning area in PWC featuring the Apple Store, Wegmans, numerous high end and casual dining spots and much more! Secure, gated community features high end gym, indoor/outdoor pool, tot lot and club house! Just minutes to I95 and route 1!
Location
State VA
County Prince William
Zoning R16
Interior
Interior Features Attic, Breakfast Area, Bar, Carpet, Ceiling Fan(s), Combination Kitchen/Dining, Combination Dining/Living, Combination Kitchen/Living, Crown Moldings, Dining Area, Floor Plan - Open, Kitchen - Gourmet, Kitchen - Island, Kitchen - Table Space, Pantry, Recessed Lighting, Sprinkler System, Upgraded Countertops, Walk-in Closet(s), Wood Floors
Hot Water Electric
Heating Central
Cooling Central A/C
Flooring Luxury Vinyl Plank, Luxury Vinyl Tile, Carpet
Equipment Built-In Microwave, Water Heater, Washer, Dryer, Disposal, Dishwasher, Refrigerator, Six Burner Stove, Stainless Steel Appliances, Oven/Range - Gas
Furnishings No
Fireplace N
Window Features Double Hung,Screens,Vinyl Clad
Appliance Built-In Microwave, Water Heater, Washer, Dryer, Disposal, Dishwasher, Refrigerator, Six Burner Stove, Stainless Steel Appliances, Oven/Range - Gas
Heat Source Electric
Laundry Upper Floor
Exterior
Exterior Feature Deck(s)
Parking Features Garage - Rear Entry, Inside Access
Garage Spaces 1.0
Amenities Available Other
Water Access N
Accessibility None
Porch Deck(s)
Attached Garage 1
Total Parking Spaces 1
Garage Y
Building
Story 2
Foundation Slab
Sewer Public Sewer
Water Public
Architectural Style Colonial
Level or Stories 2
Additional Building Above Grade, Below Grade
Structure Type 9'+ Ceilings,Tray Ceilings
New Construction N
Schools
Middle Schools Rippon
High Schools Freedom
School District Prince William County Public Schools
Others
Pets Allowed Y
HOA Fee Include Trash,Water,Lawn Maintenance
Senior Community No
Tax ID 8391-03-3361.02
Ownership Condominium
Acceptable Financing VA, FHA, Cash, Conventional
Listing Terms VA, FHA, Cash, Conventional
Financing VA,FHA,Cash,Conventional
Special Listing Condition Standard
Pets Allowed No Pet Restrictions
Read Less
Want to know what your home might be worth? Contact us for a FREE valuation!

Our team is ready to help you sell your home for the highest possible price ASAP

Bought with Jennifer Lynn Riley • Pearson Smith Realty, LLC

GET MORE INFORMATION





