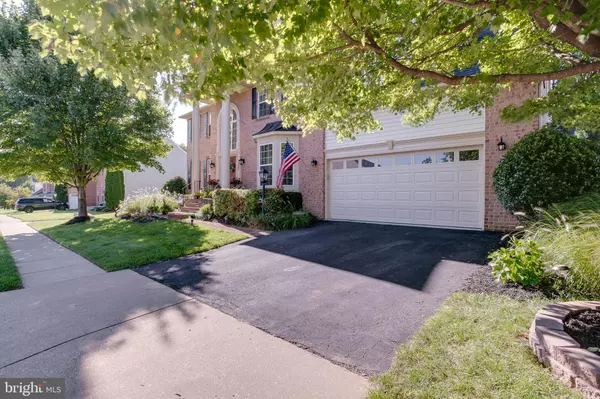$845,000
$839,000
0.7%For more information regarding the value of a property, please contact us for a free consultation.
15402 EWELLS MILL WAY Woodbridge, VA 22193
5 Beds
5 Baths
5,400 SqFt
Key Details
Sold Price $845,000
Property Type Single Family Home
Sub Type Detached
Listing Status Sold
Purchase Type For Sale
Square Footage 5,400 sqft
Price per Sqft $156
Subdivision Ewells Mill Estates
MLS Listing ID VAPW2058972
Sold Date 10/27/23
Style Colonial
Bedrooms 5
Full Baths 4
Half Baths 1
HOA Fees $45/qua
HOA Y/N Y
Abv Grd Liv Area 3,880
Originating Board BRIGHT
Year Built 2008
Annual Tax Amount $8,936
Tax Year 2022
Lot Size 0.330 Acres
Acres 0.33
Property Description
Welcome to this beautifully maintained home, boasting a host of modern features and updates. This property offers the financial advantage of a VA assumable loan at an incredibly low 2.25% interest rate. Step inside to discover new wood floors, installed in 2021, gracing the formal living room and dining room. Enjoy the comfort of new AC/heating units from 2022 and a new attic fan installed in 2023.
The kitchen is a chef's delight, featuring a double oven and a stainless steel fridge both from 2019, coupled with a 5-burner gas stove top. The gourmet kitchen also features granite counters and a walk-in pantry. For added convenience, there is also a kitchenette in the basement.
The exquisite custom paint adds a touch of elegance to every room. New carpet was installed in 2019. The new wine fridge from 2023 is perfect for wine lovers, and the new gazebo from 2022 provides a serene outdoor retreat. Rest easy knowing that the roof was replaced in 2018 and extra insulation was added in the attic in 2021.
An intercom system, alarm system, and heating and cooling in the garage provide additional comfort and security. The home also features new ceiling fans from 2019, and new plantation shutters in all windows, excluding the kitchen and eating area, from the same year.
The exterior of the home has been equally cared for, with a new stamped concrete patio, a large screened-in gazebo, a timed irrigation system for the yard, and newly stained fencing surrounding the backyard. Fresh mulch and landscaping add the finishing touches to this stunning property. Plus, there's plenty of extra storage space with a 10x12 shed in the backyard.
2.25 Interest rate VA assumption is available for qualifying veterans substituting their own entitlement. Seller requires a release of liability and release of eligibility as terms of assumption. Buyer to provide funds for down payment equal to the equity in the property.
This home truly offers it all – modern comforts, thoughtful updates, and financial benefits. Don't miss out on this gem!
Location
State VA
County Prince William
Zoning PMR
Rooms
Other Rooms Living Room, Dining Room, Primary Bedroom, Bedroom 2, Bedroom 3, Bedroom 4, Bedroom 5, Kitchen, Family Room, Foyer, Study, Laundry, Recreation Room, Solarium, Storage Room, Utility Room, Workshop
Basement Full, Walkout Stairs, Windows, Sump Pump, Rear Entrance, Outside Entrance, Interior Access, Heated
Interior
Interior Features Additional Stairway, Attic, Breakfast Area, Built-Ins, Carpet, Ceiling Fan(s), Combination Dining/Living, Dining Area, Family Room Off Kitchen, Floor Plan - Open, Formal/Separate Dining Room, Intercom, Kitchen - Eat-In, Kitchen - Gourmet, Kitchen - Island, Pantry, Primary Bath(s), Recessed Lighting, Soaking Tub, Sound System, Wainscotting, Walk-in Closet(s), Window Treatments, Wood Floors
Hot Water Natural Gas
Heating Central, Programmable Thermostat
Cooling Ceiling Fan(s), Central A/C, Programmable Thermostat
Fireplaces Number 1
Equipment Stainless Steel Appliances
Fireplace Y
Window Features Bay/Bow
Appliance Stainless Steel Appliances
Heat Source Central, Natural Gas
Laundry Upper Floor
Exterior
Parking Features Garage - Front Entry
Garage Spaces 4.0
Water Access N
Accessibility None
Attached Garage 2
Total Parking Spaces 4
Garage Y
Building
Story 3
Foundation Permanent
Sewer Public Sewer
Water Public
Architectural Style Colonial
Level or Stories 3
Additional Building Above Grade, Below Grade
New Construction N
Schools
High Schools Forest Park
School District Prince William County Public Schools
Others
Senior Community No
Tax ID 8091-50-2359
Ownership Fee Simple
SqFt Source Assessor
Acceptable Financing Assumption, VA, Conventional, FHA
Listing Terms Assumption, VA, Conventional, FHA
Financing Assumption,VA,Conventional,FHA
Special Listing Condition Standard
Read Less
Want to know what your home might be worth? Contact us for a FREE valuation!

Our team is ready to help you sell your home for the highest possible price ASAP

Bought with Zahid "Zach" Abbasi • RE/MAX Real Estate Connections

GET MORE INFORMATION





