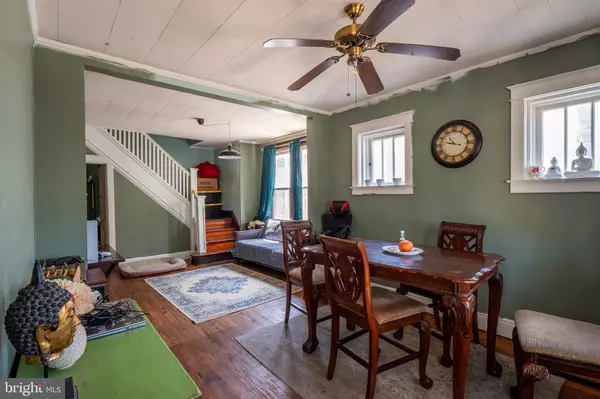$145,000
$139,900
3.6%For more information regarding the value of a property, please contact us for a free consultation.
607 GIRARD AVE York, PA 17403
4 Beds
1 Bath
1,210 SqFt
Key Details
Sold Price $145,000
Property Type Single Family Home
Sub Type Detached
Listing Status Sold
Purchase Type For Sale
Square Footage 1,210 sqft
Price per Sqft $119
Subdivision York City
MLS Listing ID PAYK2044368
Sold Date 10/27/23
Style Cape Cod
Bedrooms 4
Full Baths 1
HOA Y/N N
Abv Grd Liv Area 1,210
Originating Board BRIGHT
Year Built 1900
Annual Tax Amount $3,798
Tax Year 2022
Lot Size 2,910 Sqft
Acres 0.07
Property Description
Welcome to 607 Girard Ave situated just across from Girard Park in York City. This detached home features beautiful wooden framing throughout its interior along with Four Bedrooms (one a walk through), One Full Bath, A Partially Finished Basement with the potential to become another room with a half bath, A Mudroom/Storage space in the rear with access to the yard and detached garage. This home is also equipped with Solar Panels giving you the opportunity to lower energy bills, lower carbon footprints, and use renewable energy. Make this stunning home your personal residence with your finishing touches or use it to generate wealth as a rental property. The possibilities are endless with a home like this! Don't miss out schedule your showing today!
Location
State PA
County York
Area York City (15201)
Zoning R2
Rooms
Basement Partially Finished, Interior Access, Outside Entrance
Main Level Bedrooms 2
Interior
Hot Water 60+ Gallon Tank
Heating Central
Cooling Central A/C
Flooring Hardwood
Equipment Oven/Range - Electric
Appliance Oven/Range - Electric
Heat Source Natural Gas, Electric
Laundry Basement, Dryer In Unit, Washer In Unit
Exterior
Parking Features Additional Storage Area
Garage Spaces 1.0
Fence Wood
Water Access N
View Park/Greenbelt
Roof Type Shingle
Accessibility 2+ Access Exits
Total Parking Spaces 1
Garage Y
Building
Story 2.5
Foundation Permanent
Sewer Public Sewer
Water Public
Architectural Style Cape Cod
Level or Stories 2.5
Additional Building Above Grade, Below Grade
New Construction N
Schools
Elementary Schools Hannah Penn K-8 School
Middle Schools Hannah Penn
High Schools William Penn
School District York City
Others
Senior Community No
Tax ID 12-428-20-0051-00-00000
Ownership Fee Simple
SqFt Source Assessor
Acceptable Financing Cash, Conventional, FHA, Other
Listing Terms Cash, Conventional, FHA, Other
Financing Cash,Conventional,FHA,Other
Special Listing Condition Standard
Read Less
Want to know what your home might be worth? Contact us for a FREE valuation!

Our team is ready to help you sell your home for the highest possible price ASAP

Bought with Brett Jones • Real of Pennsylvania
GET MORE INFORMATION





