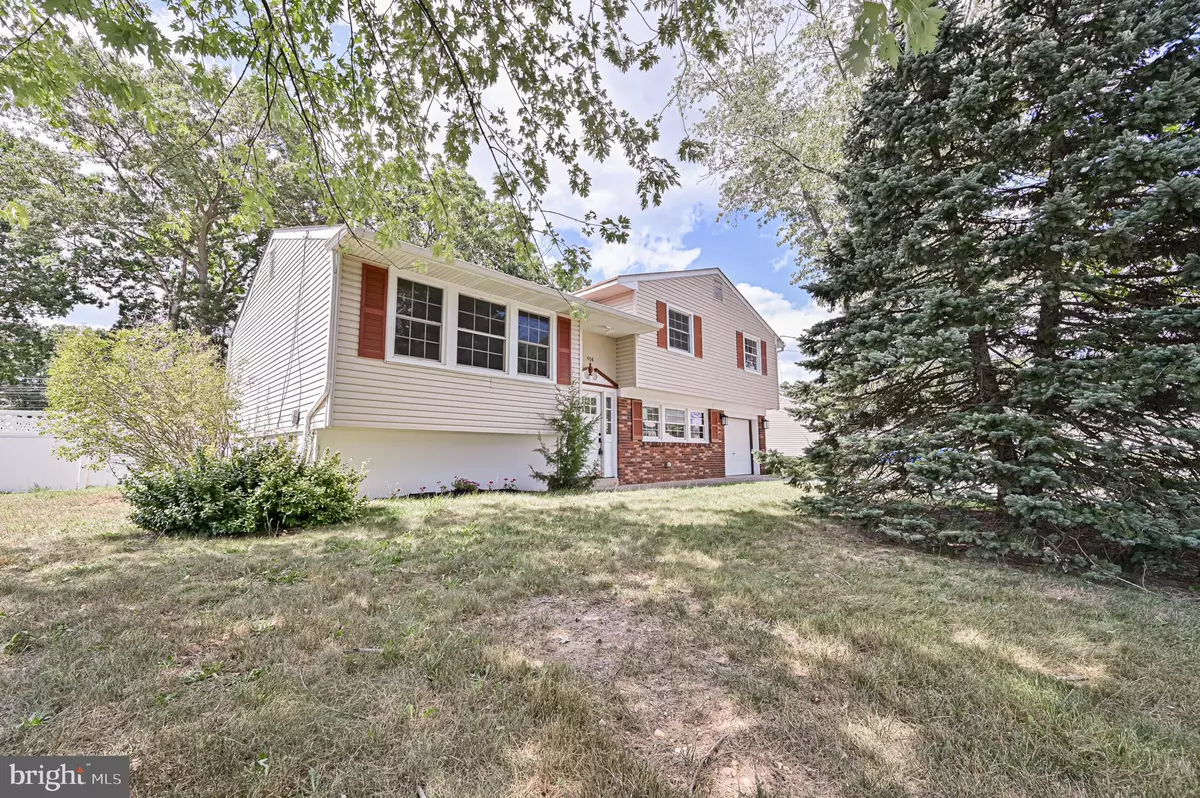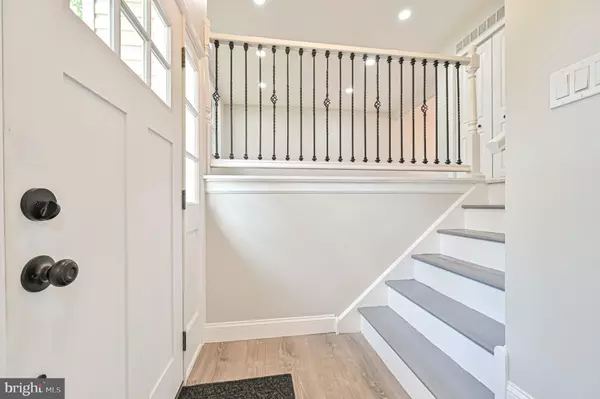$432,000
$419,900
2.9%For more information regarding the value of a property, please contact us for a free consultation.
914 WHITMAN DR Turnersville, NJ 08012
4 Beds
3 Baths
1,664 SqFt
Key Details
Sold Price $432,000
Property Type Single Family Home
Sub Type Detached
Listing Status Sold
Purchase Type For Sale
Square Footage 1,664 sqft
Price per Sqft $259
Subdivision Whitman Square
MLS Listing ID NJGL2032494
Sold Date 10/26/23
Style Colonial,Split Level
Bedrooms 4
Full Baths 2
Half Baths 1
HOA Y/N N
Abv Grd Liv Area 1,664
Originating Board BRIGHT
Year Built 1959
Annual Tax Amount $7,822
Tax Year 2022
Lot Size 0.260 Acres
Acres 0.26
Lot Dimensions 100.00 x 115
Property Description
What a Wonderful Way to spend your Winters and summers on Whitman Dr. This 4 Bed 2.5 bath has been fully renovated and is ready for you to turn the key and move right in. The first floor features one bedroom with one half bath, and an extra room with outside access for a mudroom, sitting room, or any other creative ideas that you might have. The second floor features 3 fully renovated bedrooms, a full bath, and a master suite which includes its own fully renovated bathroom. The Spacious renovated kitchen features brand new appliances and plenty of space for the chef of the house to prepare meals. The basement is finished for extra space for great additional space. The generous outdoor space is plentiful for your backyard BBQ'S and entertaining guests.
This house is located in a residential neighborhood. It is just a quick drive away from Shoprite, Wawa, Target, Tractor Supply, multiple restaurants/bars, Deptford Mall, and a quick drive to Rowan University. This location is easy to commute to with quick access to the Atlantic City Expressway and is approximately 20 miles away from Philadelphia
Call Today to schedule your private Tour.
Location
State NJ
County Gloucester
Area Washington Twp (20818)
Zoning PR1
Rooms
Other Rooms Living Room, Dining Room, Primary Bedroom, Bedroom 2, Bedroom 3, Kitchen, Family Room, Bedroom 1, Other, Attic
Basement Partially Finished, Interior Access
Main Level Bedrooms 1
Interior
Interior Features Ceiling Fan(s), Kitchen - Eat-In
Hot Water Natural Gas
Heating Forced Air
Cooling Central A/C
Flooring Wood, Tile/Brick, Stone, Marble, Carpet
Equipment Dishwasher, Refrigerator, Microwave, Oven/Range - Gas, Oven - Self Cleaning
Fireplace N
Appliance Dishwasher, Refrigerator, Microwave, Oven/Range - Gas, Oven - Self Cleaning
Heat Source Natural Gas
Laundry Lower Floor
Exterior
Exterior Feature Deck(s)
Parking Features Garage - Front Entry
Garage Spaces 4.0
Fence Other
Water Access N
Roof Type Shingle
Accessibility None
Porch Deck(s)
Attached Garage 1
Total Parking Spaces 4
Garage Y
Building
Lot Description Level
Story 2
Foundation Concrete Perimeter
Sewer Public Sewer
Water Public
Architectural Style Colonial, Split Level
Level or Stories 2
Additional Building Above Grade, Below Grade
New Construction N
Schools
School District Gloucester City Schools
Others
Senior Community No
Tax ID 18-00255-00016
Ownership Fee Simple
SqFt Source Estimated
Acceptable Financing Conventional, VA, FHA
Listing Terms Conventional, VA, FHA
Financing Conventional,VA,FHA
Special Listing Condition Standard
Read Less
Want to know what your home might be worth? Contact us for a FREE valuation!

Our team is ready to help you sell your home for the highest possible price ASAP

Bought with Non Member • Non Subscribing Office

GET MORE INFORMATION





