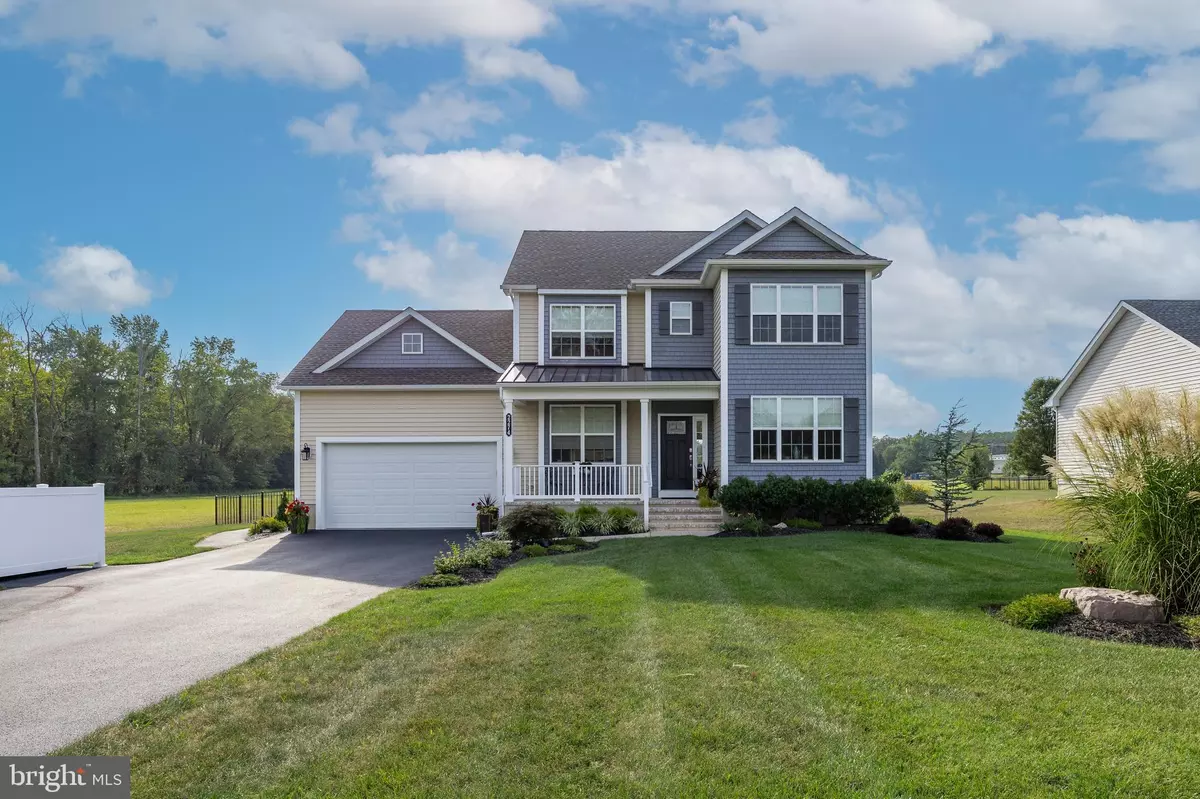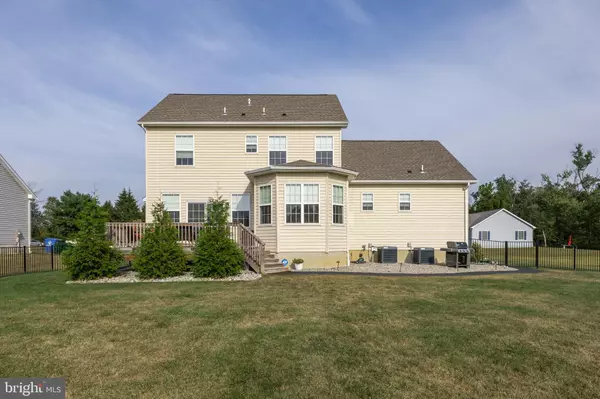$610,000
$599,900
1.7%For more information regarding the value of a property, please contact us for a free consultation.
2274 MARLTON PIKE Marlton, NJ 08053
4 Beds
3 Baths
2,181 SqFt
Key Details
Sold Price $610,000
Property Type Single Family Home
Sub Type Detached
Listing Status Sold
Purchase Type For Sale
Square Footage 2,181 sqft
Price per Sqft $279
Subdivision None Available
MLS Listing ID NJBL2052662
Sold Date 10/27/23
Style Traditional,Transitional
Bedrooms 4
Full Baths 2
Half Baths 1
HOA Fees $50/ann
HOA Y/N Y
Abv Grd Liv Area 2,181
Originating Board BRIGHT
Year Built 2020
Annual Tax Amount $11,088
Tax Year 2022
Lot Size 0.494 Acres
Acres 0.49
Lot Dimensions 0.00 x 0.00
Property Description
Leave the cookie-cutter neighborhood behind and live your best life in a country setting, surrounded by pastoral views, in this newer, spacious home with an open and modern floor plan. The home is sited on a private lot with a fantastic country feel, yet you are minutes away from everything! The home part of a subdivision that created a private easement with a common street/driveway, maintained via agreement, by the accessible properties. The subdivision plot plan is attached in documents for clarification. This has created the rare chance to have nearly new construction, with the utmost in privacy in a home that will make you memories for years to come. The exterior is showcased by a combination of shaker and traditional vinyl siding, lots of beautiful windows and craftsman style pillars and roof lines. Your driveway leads to single door two car garage, to a concrete walkway to a landscape adorned front porch entry. The rear of the property overlooks open fields and the rear yard is enclosed by a black aluminum fence. A large deck off the rear of the home is your place to relax, barbecue and entertain. Additional lawn area extends beyond the fence and you'll find a large storage shed located here. The interior floor plan meets all the modern demands and it's filled with all the desirable elements today's market demands. Wide plank flooring spreads throughout the entire main level while neutral sunlit rooms extend throughout. The floor plan has comfortable spaces for you to enjoy and entertain plus a gorgeous white Kitchen, stainless steel appliances, granite tops and a tiled backsplash plus a huge casual dining/serving counter. All of this is within view of the fireplace that warms the Living area just off the Kitchen. Sliding glass doors lead directly to the deck making it easy to move the party outdoors. A large breakfast bay adds lovely views of the back yard as you enjoy your morning coffee. A Powder Room and Laundry area finish off the first floor. Your upper level has plush carpet in the Bedrooms; an Owner's en-suite with walk in closet closet filled with a closet storage system and a gleaming white bath with wide plank flooring. The main bath is also white with a dual vanity & tile plus a tub/shower. This one is beautiful and best of all it's different! Come see for yourself and we're betting you'll stay for many years to come. Highly rated Evesham Schools, moments from major highways, shopping and restaurants! Make your plan now!
Location
State NJ
County Burlington
Area Evesham Twp (20313)
Zoning RG-1
Rooms
Other Rooms Living Room, Dining Room, Primary Bedroom, Bedroom 2, Bedroom 3, Bedroom 4, Kitchen, Den, Foyer, Breakfast Room, Laundry
Interior
Interior Features Breakfast Area, Carpet, Ceiling Fan(s), Dining Area, Floor Plan - Open, Floor Plan - Traditional, Kitchen - Gourmet, Kitchen - Island, Primary Bath(s), Recessed Lighting, Stall Shower, Upgraded Countertops, Attic, Family Room Off Kitchen, Formal/Separate Dining Room, Tub Shower, Walk-in Closet(s), Water Treat System, Window Treatments, Wood Floors, Other
Hot Water Natural Gas
Heating Forced Air, Zoned
Cooling Central A/C, Ceiling Fan(s), Zoned
Fireplaces Number 1
Fireplaces Type Insert
Equipment Built-In Microwave, Built-In Range, Dishwasher, Oven - Self Cleaning, Oven/Range - Gas, Stainless Steel Appliances
Fireplace Y
Window Features Double Hung,Energy Efficient,Vinyl Clad
Appliance Built-In Microwave, Built-In Range, Dishwasher, Oven - Self Cleaning, Oven/Range - Gas, Stainless Steel Appliances
Heat Source Natural Gas
Exterior
Exterior Feature Deck(s), Porch(es)
Parking Features Built In, Garage Door Opener
Garage Spaces 2.0
Water Access N
View Garden/Lawn, Other
Accessibility 2+ Access Exits
Porch Deck(s), Porch(es)
Road Frontage Easement/Right of Way, Private, Road Maintenance Agreement
Attached Garage 2
Total Parking Spaces 2
Garage Y
Building
Story 2
Foundation Concrete Perimeter
Sewer Public Sewer
Water Public
Architectural Style Traditional, Transitional
Level or Stories 2
Additional Building Above Grade, Below Grade
New Construction N
Schools
High Schools Cherokee H.S.
School District Evesham Township
Others
Pets Allowed Y
Senior Community No
Tax ID 13-00031-00005 04
Ownership Fee Simple
SqFt Source Assessor
Special Listing Condition Standard
Pets Allowed No Pet Restrictions
Read Less
Want to know what your home might be worth? Contact us for a FREE valuation!

Our team is ready to help you sell your home for the highest possible price ASAP

Bought with Jody D Clancy • BHHS Fox & Roach-Medford

GET MORE INFORMATION





