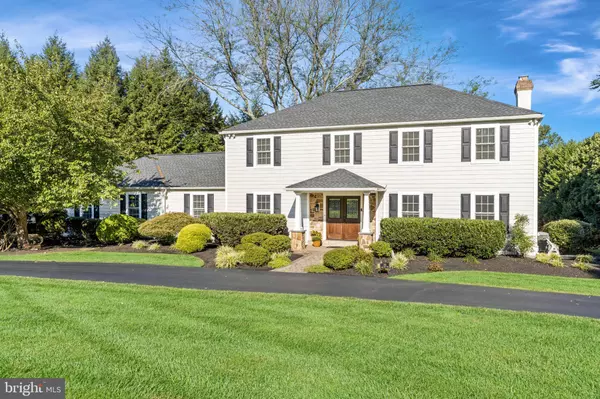$850,000
$825,000
3.0%For more information regarding the value of a property, please contact us for a free consultation.
354 HIGH RIDGE RD Chadds Ford, PA 19317
4 Beds
4 Baths
3,668 SqFt
Key Details
Sold Price $850,000
Property Type Single Family Home
Sub Type Detached
Listing Status Sold
Purchase Type For Sale
Square Footage 3,668 sqft
Price per Sqft $231
Subdivision High Ridge
MLS Listing ID PADE2053946
Sold Date 10/26/23
Style Colonial
Bedrooms 4
Full Baths 3
Half Baths 1
HOA Y/N N
Abv Grd Liv Area 3,668
Originating Board BRIGHT
Year Built 1979
Annual Tax Amount $10,138
Tax Year 2023
Lot Size 1.090 Acres
Acres 1.09
Lot Dimensions 202.00 x 292.00
Property Description
Welcome to your dream home in Chadds Ford! This stunning center hall colonial boasts 4 spacious bedrooms and 3.5 updated bathrooms, providing ample space for your family's comfort. Nestled on a serene 1.3-acre lot, the property exudes tranquility.
As you approach, you'll be greeted by a picturesque circular driveway, enhancing the home's professionally landscaped curb appeal. Relax and enjoy the outdoors year-round on the screened-in porch or the expansive multi-tiered deck, perfect for entertaining guests.
Recent updates include a new Carrier HVAC system, ensuring both comfort and energy efficiency, in addition to new Hardiplank siding, Silverline windows, and an architectural shingled roof, ensuring both aesthetic appeal and peace of mind. Inside, the large lower level with full bath offers additional space for recreation and relaxation.
The home boasts an ideal open kitchen to family room concept, with new sliders that open to the stillness of the porch and its beautiful vistas. The baths and kitchen have been thoughtfully updated with modern amenities and style. The kitchen also features a custom copper farm sink and oven hood. A convenient first-floor office space caters to your work-from-home needs.
This home is ideally located in the award- winning Unionville-Chadds Ford School District in one of the most sought-after neighborhoods in Chadds Ford with proximity to shopping, grocery stores, and the scenic Brandywine Creek State Park. The neighborhood, characterized by custom-built homes, is a testament to its charm and desirability.
Experience the epitome of gracious living in this Chadds Ford treasure, where every detail has been meticulously curated for your enjoyment and comfort. Make this beautiful property your forever home!
Seller is a licensed real estate agent.
Location
State PA
County Delaware
Area Chadds Ford Twp (10404)
Zoning RES
Rooms
Other Rooms Living Room, Dining Room, Primary Bedroom, Bedroom 2, Bedroom 3, Bedroom 4, Kitchen, Family Room, Basement, Laundry, Office, Primary Bathroom
Basement Full, Fully Finished, Heated, Interior Access
Interior
Interior Features Attic/House Fan, Built-Ins, Carpet, Dining Area, Family Room Off Kitchen, Floor Plan - Traditional, Formal/Separate Dining Room, Kitchen - Eat-In, Kitchen - Table Space, Primary Bath(s), Recessed Lighting, Tub Shower, Upgraded Countertops, Walk-in Closet(s), Water Treat System, Window Treatments, Wood Floors
Hot Water Electric
Heating Heat Pump(s)
Cooling Central A/C
Flooring Carpet, Hardwood
Fireplaces Number 1
Fireplaces Type Brick, Equipment, Fireplace - Glass Doors, Mantel(s)
Equipment Built-In Microwave, Cooktop, Dishwasher, Disposal, Dryer, Exhaust Fan, Oven - Wall, Oven/Range - Electric, Refrigerator, Stainless Steel Appliances, Washer
Fireplace Y
Window Features Double Hung,Vinyl Clad
Appliance Built-In Microwave, Cooktop, Dishwasher, Disposal, Dryer, Exhaust Fan, Oven - Wall, Oven/Range - Electric, Refrigerator, Stainless Steel Appliances, Washer
Heat Source Electric, Propane - Owned
Laundry Main Floor
Exterior
Exterior Feature Deck(s), Porch(es), Screened
Parking Features Garage - Side Entry
Garage Spaces 10.0
Water Access N
Roof Type Architectural Shingle
Accessibility 32\"+ wide Doors, Level Entry - Main
Porch Deck(s), Porch(es), Screened
Attached Garage 2
Total Parking Spaces 10
Garage Y
Building
Story 2
Foundation Crawl Space
Sewer On Site Septic
Water Well
Architectural Style Colonial
Level or Stories 2
Additional Building Above Grade, Below Grade
New Construction N
Schools
Elementary Schools Chadds Ford
Middle Schools Charles F. Patton
High Schools Unionville
School District Unionville-Chadds Ford
Others
Senior Community No
Tax ID 04-00-00168-13
Ownership Fee Simple
SqFt Source Assessor
Security Features Carbon Monoxide Detector(s)
Acceptable Financing Cash, Conventional
Listing Terms Cash, Conventional
Financing Cash,Conventional
Special Listing Condition Standard
Read Less
Want to know what your home might be worth? Contact us for a FREE valuation!

Our team is ready to help you sell your home for the highest possible price ASAP

Bought with Vanessa M Horne • BHHS Fox & Roach-Chadds Ford

GET MORE INFORMATION





