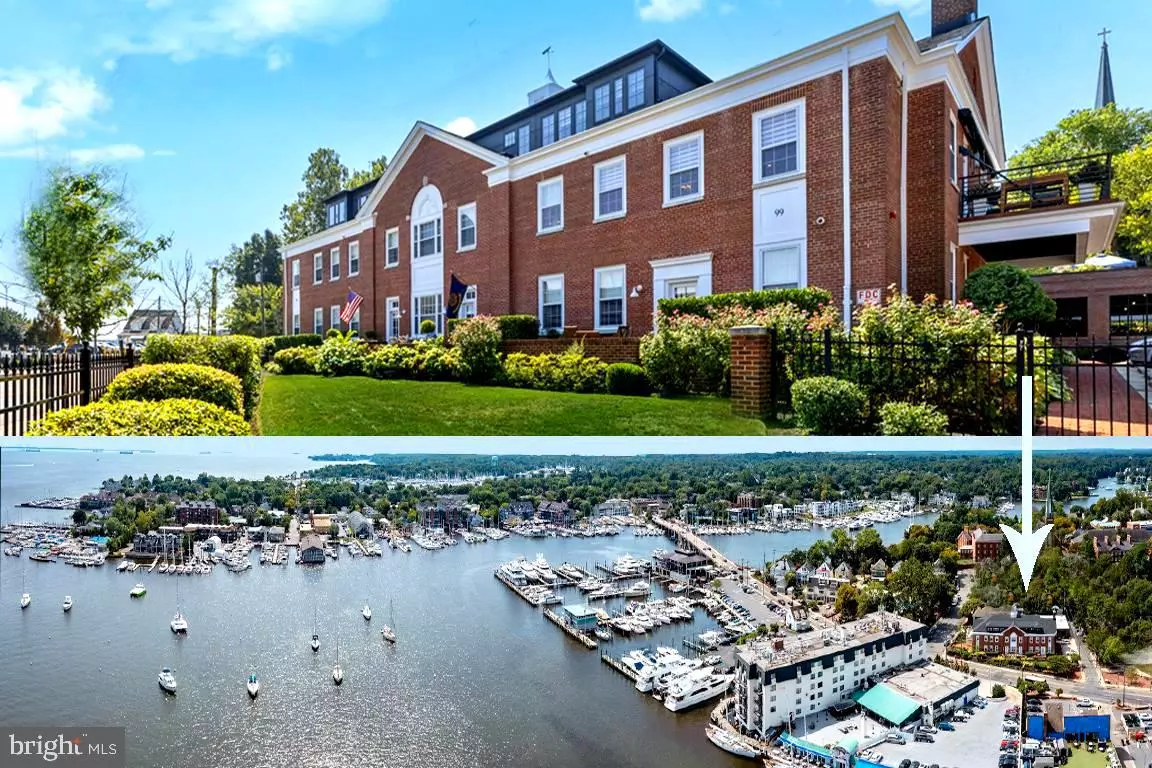$3,000,000
$2,750,000
9.1%For more information regarding the value of a property, please contact us for a free consultation.
99 COMPROMISE ST #RESIDENCE FIVE Annapolis, MD 21401
3 Beds
4 Baths
3,185 SqFt
Key Details
Sold Price $3,000,000
Property Type Condo
Sub Type Condo/Co-op
Listing Status Sold
Purchase Type For Sale
Square Footage 3,185 sqft
Price per Sqft $941
Subdivision Historic District
MLS Listing ID MDAA2068072
Sold Date 10/25/23
Style Craftsman
Bedrooms 3
Full Baths 3
Half Baths 1
Condo Fees $1,100/mo
HOA Y/N N
Abv Grd Liv Area 3,185
Originating Board BRIGHT
Year Built 1942
Annual Tax Amount $25,651
Tax Year 2022
Property Description
THIS COSMOPOLITAN CONDOMINIUM is a stunning transformation of the previous Annapolis Recreation Center, originally constructed in 1942 as a USO building. It presents a RARE OPPORTUNITY to own a modern residence within the protected Historic District of downtown Annapolis, just steps away from the City Dock waterfront & bustling Main Street! A private open air terrace offers sweeping views of Annapolis Harbor, the USNA, and the Chesapeake Bay! Experience seasonal sailboat races & regattas, international boat shows, annual Blue Angels flyovers, and holiday “Midnight Madness” shopping!
THIS 2-LEVEL PENTHOUSE CONDO is the masterpiece of the Annapolis architectural firm Hammond Wilson, renowned for their award-winning designs. Some of the notable features of this property include secured off-street garage parking, new balconies and terrace, and a sophisticated interior design palette that incorporates high-end detailing, e.g., Thermador and Sub-Zero appliances, all-wood Kountry Kraft cabinets, quartz countertops, Walker Zanger tiles, and Kohler fixtures throughout. It offers 3 spacious bedrooms and 3.5 baths, with a main level primary bedroom suite showcasing two walk-in custom California Closets and luxe bath. The living room includes a gas fireplace and opens to a private terrace with IPE Deck & O.W. Lee gas fire pit providing an alfresco escape for relaxation with unmatched water & downtown vistas. On the second level, there is a large den with an additional gas fireplace accented with stone tile and custom-built ins, separate laundry room, and two more bedrooms each with private bath and views of the US Naval Academy, City Dock’s "Ego Alley" waterway, and glimpses of the Chesapeake Bay and Saint Mary's Chapel. Enjoy entertaining and serving fine wines from your wine room with an impressive automated illumination system. In essence, this grand Condominium combines HISTORICAL CHARM with MODERN LUXURY, making it an unparalleled and discerningly appealing property in the beating heart of downtown Annapolis. SIMPLY SENSATIONAL.
Location
State MD
County Anne Arundel
Zoning C1
Rooms
Other Rooms Living Room, Dining Room, Primary Bedroom, Bedroom 2, Bedroom 3, Kitchen, Den, Laundry, Other, Bathroom 2, Bathroom 3, Primary Bathroom, Half Bath
Main Level Bedrooms 1
Interior
Interior Features Attic, Bar, Ceiling Fan(s), Crown Moldings, Elevator, Entry Level Bedroom, Floor Plan - Traditional, Floor Plan - Open, Intercom, Kitchen - Gourmet, Kitchen - Island, Primary Bath(s), Pantry, Recessed Lighting, Sprinkler System, Stall Shower, Walk-in Closet(s), Wet/Dry Bar, Wine Storage, Wood Floors, Built-Ins, Upgraded Countertops, Butlers Pantry, Window Treatments
Hot Water Instant Hot Water
Cooling Central A/C, Ceiling Fan(s), Zoned
Flooring Ceramic Tile, Heated, Stone, Wood
Fireplaces Number 2
Fireplaces Type Fireplace - Glass Doors, Gas/Propane, Mantel(s), Screen, Stone
Equipment Built-In Microwave, Built-In Range, Commercial Range, Dishwasher, Disposal, Energy Efficient Appliances, ENERGY STAR Clothes Washer, ENERGY STAR Refrigerator, Exhaust Fan, Extra Refrigerator/Freezer, Icemaker, Intercom, Microwave, Oven/Range - Gas, Range Hood, Refrigerator, Dryer, Stainless Steel Appliances, Washer, Dryer - Front Loading, ENERGY STAR Dishwasher, Oven - Self Cleaning, Water Heater - Tankless
Furnishings No
Fireplace Y
Window Features Double Pane,Insulated,Screens,Wood Frame,Sliding,Transom
Appliance Built-In Microwave, Built-In Range, Commercial Range, Dishwasher, Disposal, Energy Efficient Appliances, ENERGY STAR Clothes Washer, ENERGY STAR Refrigerator, Exhaust Fan, Extra Refrigerator/Freezer, Icemaker, Intercom, Microwave, Oven/Range - Gas, Range Hood, Refrigerator, Dryer, Stainless Steel Appliances, Washer, Dryer - Front Loading, ENERGY STAR Dishwasher, Oven - Self Cleaning, Water Heater - Tankless
Heat Source Natural Gas
Laundry Upper Floor, Dryer In Unit, Washer In Unit
Exterior
Exterior Feature Balconies- Multiple, Balcony, Brick, Deck(s), Terrace, Patio(s)
Garage Inside Access, Other
Garage Spaces 2.0
Parking On Site 2
Fence Decorative, Wrought Iron, Fully
Utilities Available Electric Available, Multiple Phone Lines, Natural Gas Available
Amenities Available Common Grounds, Elevator, Gated Community
Waterfront N
Water Access N
View Garden/Lawn, City, Creek/Stream, River, Marina, Water, Bay, Courtyard, Harbor
Accessibility Doors - Lever Handle(s), Elevator
Porch Balconies- Multiple, Balcony, Brick, Deck(s), Terrace, Patio(s)
Road Frontage City/County
Attached Garage 2
Total Parking Spaces 2
Garage Y
Building
Lot Description Landscaping
Story 2
Unit Features Garden 1 - 4 Floors
Sewer Public Sewer
Water Public
Architectural Style Craftsman
Level or Stories 2
Additional Building Above Grade, Below Grade
Structure Type 9'+ Ceilings,Cathedral Ceilings,High,Tray Ceilings,Vaulted Ceilings
New Construction N
Schools
School District Anne Arundel County Public Schools
Others
Pets Allowed Y
HOA Fee Include Alarm System,All Ground Fee,Common Area Maintenance,Custodial Services Maintenance,Ext Bldg Maint,Lawn Care Front,Lawn Care Rear,Lawn Care Side,Lawn Maintenance,Reserve Funds,Security Gate,Trash,Gas,Water,Management
Senior Community No
Tax ID 020600090250343
Ownership Condominium
Security Features Carbon Monoxide Detector(s),Electric Alarm,Exterior Cameras,Fire Detection System,Intercom,Main Entrance Lock,Sprinkler System - Indoor,Smoke Detector
Horse Property N
Special Listing Condition Standard
Pets Description No Pet Restrictions
Read Less
Want to know what your home might be worth? Contact us for a FREE valuation!

Our team is ready to help you sell your home for the highest possible price ASAP

Bought with Yasemin Frantzen • Northrop Realty

GET MORE INFORMATION





