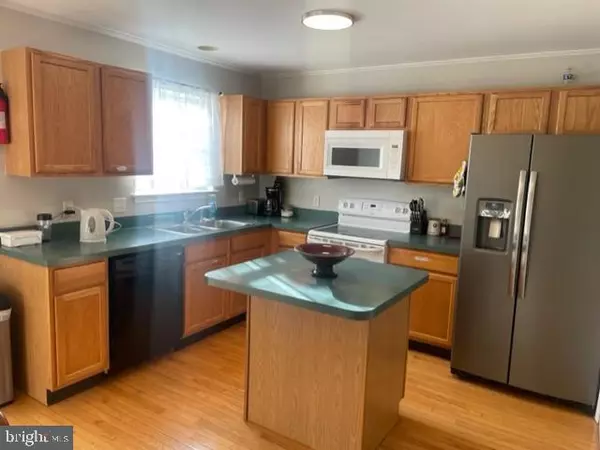$325,000
$325,000
For more information regarding the value of a property, please contact us for a free consultation.
8 S SHERMAN DR Bear, DE 19701
3 Beds
3 Baths
2,115 SqFt
Key Details
Sold Price $325,000
Property Type Townhouse
Sub Type End of Row/Townhouse
Listing Status Sold
Purchase Type For Sale
Square Footage 2,115 sqft
Price per Sqft $153
Subdivision Stone Mill
MLS Listing ID DENC2049626
Sold Date 10/23/23
Style Other
Bedrooms 3
Full Baths 2
Half Baths 1
HOA Fees $21/ann
HOA Y/N Y
Abv Grd Liv Area 1,775
Originating Board BRIGHT
Year Built 1999
Annual Tax Amount $2,285
Tax Year 2022
Lot Size 4,356 Sqft
Acres 0.1
Lot Dimensions 34.00 x 118.20
Property Sub-Type End of Row/Townhouse
Property Description
Ready to move in, Large end-Unit 3 Bedroom, 2.1 Bath Townhome with 1-car garage in Highly Desirable Stone Mill! The Front Entry is on the 2nd floor. LARGE Living Room with hardwood Flooring! Open Kitchen with Island with plenty of Counter Space! Great Dining Area/Sunroom with 2 Skylights and with Sliding Door leading to Large Deck!! Comfortable Family room on the lower level plus a Walkout to the privacy fenced in Back Yard. Inside Laundry room off the lower Family Room. Upstairs Master Bedroom features a Walk-in Closet and a private Bath! Hardwood floors in the Kitchen, Dining area/Sunroom, Foyer and Powder room! Newer HVAC! Walking Distance to Public Transportation and to Library, Shopping and Dining!! Great Location, convenient to Rt. 1, 40 and I-95!
Location
State DE
County New Castle
Area Newark/Glasgow (30905)
Zoning NCTH
Rooms
Other Rooms Living Room, Primary Bedroom, Bedroom 2, Kitchen, Family Room, Bedroom 1, Laundry, Other
Basement Full
Interior
Interior Features Primary Bath(s), Skylight(s), Ceiling Fan(s), Kitchen - Eat-In
Hot Water Natural Gas
Heating Forced Air
Cooling Central A/C
Flooring Wood, Fully Carpeted, Vinyl, Laminated
Equipment Range Hood, Refrigerator, Washer, Dryer, Dishwasher, Microwave, Disposal
Fireplace N
Appliance Range Hood, Refrigerator, Washer, Dryer, Dishwasher, Microwave, Disposal
Heat Source Natural Gas
Laundry Lower Floor
Exterior
Exterior Feature Balcony
Fence Other
Utilities Available Cable TV
Water Access N
Accessibility None
Porch Balcony
Garage N
Building
Lot Description Cul-de-sac, Open, Front Yard, Rear Yard, SideYard(s)
Story 3
Foundation Concrete Perimeter
Sewer Public Sewer
Water Public
Architectural Style Other
Level or Stories 3
Additional Building Above Grade, Below Grade
New Construction N
Schools
School District Christina
Others
Pets Allowed N
HOA Fee Include Common Area Maintenance,Snow Removal
Senior Community No
Tax ID 10-039.30-209
Ownership Fee Simple
SqFt Source Estimated
Special Listing Condition Standard
Read Less
Want to know what your home might be worth? Contact us for a FREE valuation!

Our team is ready to help you sell your home for the highest possible price ASAP

Bought with Michael N Ngome • Empower Real Estate, LLC
GET MORE INFORMATION





