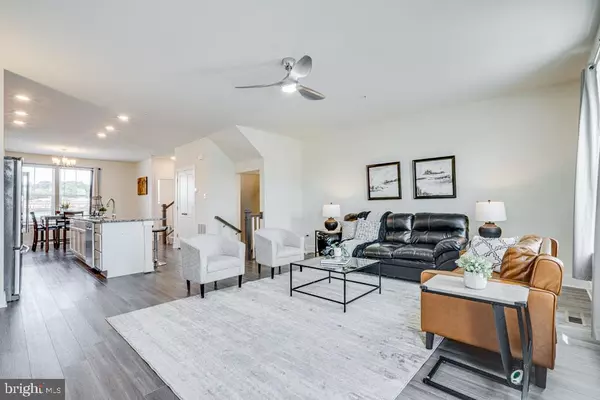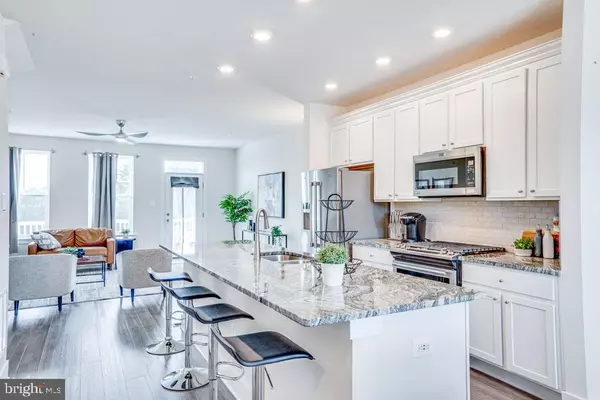$456,000
$456,000
For more information regarding the value of a property, please contact us for a free consultation.
11147 REISTERSTOWN RD Owings Mills, MD 21117
3 Beds
4 Baths
2,360 SqFt
Key Details
Sold Price $456,000
Property Type Townhouse
Sub Type Interior Row/Townhouse
Listing Status Sold
Purchase Type For Sale
Square Footage 2,360 sqft
Price per Sqft $193
Subdivision Owings Mills
MLS Listing ID MDBC2078220
Sold Date 10/18/23
Style Other
Bedrooms 3
Full Baths 3
Half Baths 1
HOA Fees $85/mo
HOA Y/N Y
Abv Grd Liv Area 2,360
Originating Board BRIGHT
Year Built 2021
Annual Tax Amount $4,313
Tax Year 2022
Lot Size 2,265 Sqft
Acres 0.05
Property Description
Welcome to your new home at 11147 Reisterstown Rd, Owings Mills, MD 21117! This exceptional three-story Craftsman townhouse, built in 2021 by Caruso Homes, exemplifies modern luxury and energy efficiency.
From the moment you step inside, you'll be captivated by the thoughtful design and high-quality features that make this property a true gem. Step into the inviting main level, where an open floorplan seamlessly connects the kitchen, dining room, and great room, creating a perfect space for entertaining and family gatherings.
The kitchen is a chef's dream, boasting upgraded cabinets, sparkling white quartz countertops, and stainless steel gas appliances. A large island and pantry provide ample storage and workspace, catering to all your culinary needs.
For your relaxation and enjoyment, the great room opens up to an expansive 18' x 10' deck, offering a private outdoor oasis where you can unwind and bask in the serene surroundings.
On the second floor, you'll find the Owner's Suite, a tranquil retreat with a vaulted ceiling, an ensuite bath, and a spacious walk-in closet. Two additional bedrooms and a second full bath provide plenty of space for family or guests. The convenience of a laundry room with a washer and dryer on this level adds practicality to your daily routines.
Luxury features abound throughout the house, including luxurious laminate floors in the foyer, kitchen, rec room, and powder room, as well as crown molding and chair rail in the dining room. With 9' ceilings on the main and bedroom levels, the interior exudes an open and airy ambiance. But it's not just about the aesthetics—this townhouse was built with energy efficiency in mind.
Advanced framing, blown-in insulation, batts insulation, and energy-efficient windows, including low emissivity and insulated windows, work together to ensure your home stays comfortable while minimizing energy consumption. The two-car attached garage, with a wireless-controlled garage door opener accessible via an app, adds convenience and security to your daily life.
This property is thoughtfully wired for telecom, making it move-in ready and equipped to meet your modern lifestyle needs. You'll also appreciate the community amenities in Radcliff Reserve, featuring sidewalks and a tot lot, creating an inviting neighborhood atmosphere. Plus, with the property's proximity to shopping, restaurants, and excellent bus/metro commuter options, you'll enjoy easy access to everything the area has to offer. In addition to all these features, this townhouse offers energy-efficient appliances and home energy management, further reducing your carbon footprint and energy expenses.
With an HOA fee of $85 per month, covering common area maintenance and community amenities, and a one-time yearly Capital Contribution Fee of $610 (paid to CHS Utility), this townhouse is an exceptional value for its outstanding features and prime location. Don't miss the opportunity to make this outstanding property your own. Schedule a tour today and experience the perfect blend of comfort, style, and energy efficiency at 11147 Reisterstown Rd!
Location
State MD
County Baltimore
Zoning OR-2
Rooms
Main Level Bedrooms 3
Interior
Hot Water Electric
Heating Other
Cooling Central A/C, Multi Units, Ductless/Mini-Split
Furnishings Partially
Fireplace N
Heat Source Natural Gas
Exterior
Parking Features Built In
Garage Spaces 2.0
Water Access N
Roof Type Shake,Shingle
Accessibility Level Entry - Main
Attached Garage 2
Total Parking Spaces 2
Garage Y
Building
Story 3
Foundation Concrete Perimeter
Sewer Public Sewer
Water Public
Architectural Style Other
Level or Stories 3
Additional Building Above Grade, Below Grade
New Construction N
Schools
Middle Schools Deer Park Middle Magnet School
High Schools Owings Mills
School District Baltimore County Public Schools
Others
Senior Community No
Tax ID 04042500015924
Ownership Fee Simple
SqFt Source Estimated
Special Listing Condition Standard
Read Less
Want to know what your home might be worth? Contact us for a FREE valuation!

Our team is ready to help you sell your home for the highest possible price ASAP

Bought with Austen Rowland • CENTURY 21 New Millennium

GET MORE INFORMATION





