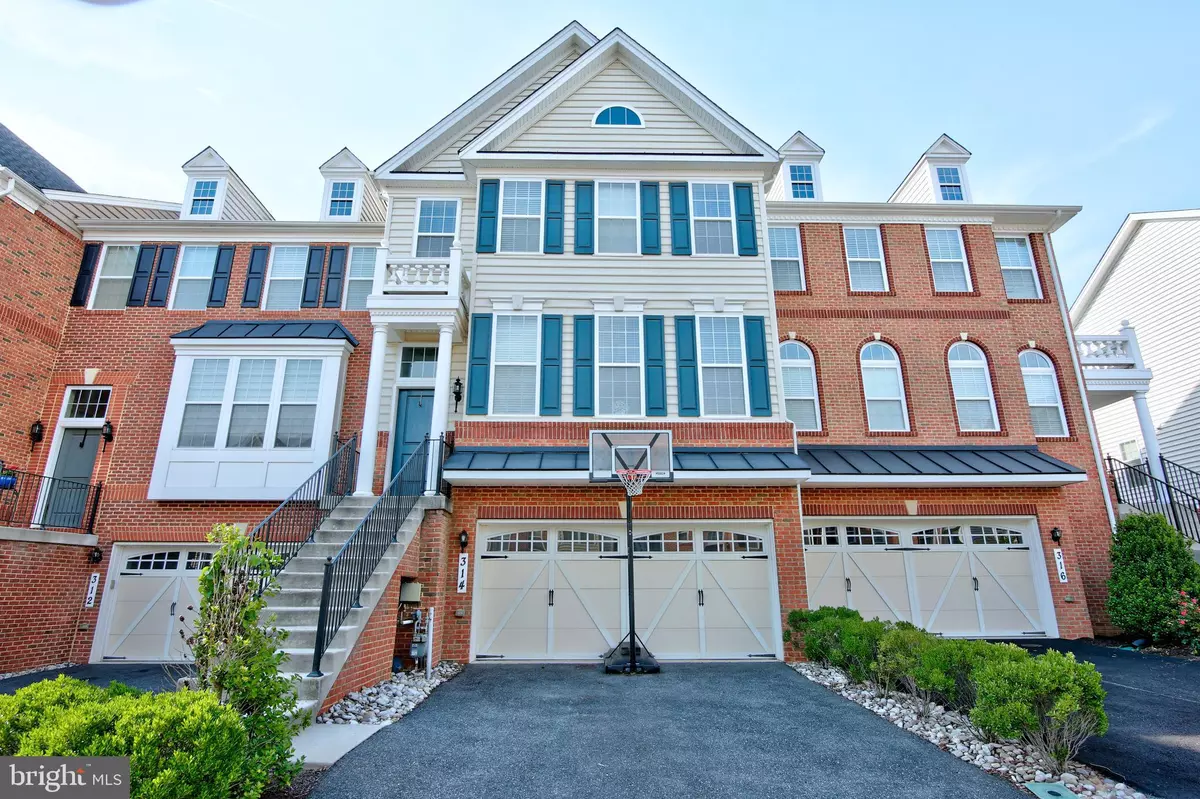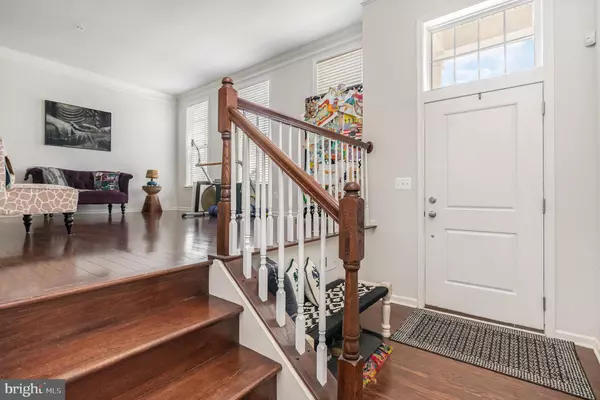$470,000
$479,000
1.9%For more information regarding the value of a property, please contact us for a free consultation.
314 SPRUCE PINE RD Abingdon, MD 21009
3 Beds
4 Baths
2,830 SqFt
Key Details
Sold Price $470,000
Property Type Townhouse
Sub Type Interior Row/Townhouse
Listing Status Sold
Purchase Type For Sale
Square Footage 2,830 sqft
Price per Sqft $166
Subdivision Laurel Ridge
MLS Listing ID MDHR2023602
Sold Date 10/20/23
Style Colonial
Bedrooms 3
Full Baths 3
Half Baths 1
HOA Fees $120/mo
HOA Y/N Y
Abv Grd Liv Area 2,380
Originating Board BRIGHT
Year Built 2017
Annual Tax Amount $4,265
Tax Year 2023
Lot Size 2,593 Sqft
Acres 0.06
Property Description
There's so much to love about this house! Check out this kitchen because this is the one to call home. Beautiful Move-in ready 3 level garage townhome. Close to 95, close to shopping, great schools. This home features and semi-open floor plan, hardwood floors, custom crown molding, ship lap, an 8 by 5-foot kitchen island, a 12 x 12 master bath with a 5 1/2 x 5 1/2 walk in shower and it backs to trees giving additional privacy. The brick exterior is accented by 2 story pillars on either side of the entry, a decorative Juliet balcony, and an awning over the garage doors complete the upscale styling. Walk into the welcoming foyer. Hardwood floors gleam throughout the whole main level. You will love the 9-foot ceilings and wide upgraded crown moldings, and recessed lighting. The brightly lit living room features 3 large full-length windows. The stunning dining room is set off with hardwood, vertical ship lap and enhanced moldings. The combined kitchen and great room about 20 x 18 feet. The kitchen area has 40-inch upper cabinets, GE stainless appliances including a gas stove with a griddle insert, a farm sink, a huge 5 x 8-foot granite island with base cabinets on both sides, 16 foot of granite counter space against the walls, a large pantry. This is one of the largest kitchen designs in the neighborhood with so much storage to use. There is also space for eating and a tv area. There is walkout access to the large deck that overlooks open space, perfect for BBQ’s.
Upstairs, the large Master bedroom (20x18) has vaulted ceilings and recessed lighting. There are 2 walk-in closets, the first 7x9 the second 4x5. The 12 x 12 master bath has a beautifully tiled walk-in shower, and separate water closet. 2 additional bedrooms also have vaulted ceilings and large closets. There is a full bath and laundry in the hallway area. All of the bedrooms have recessed lighting and rough ins for ceiling fans.
The large lower-level finished rec room is an L shape. There is a walk out to a patio area below. Perfect for enjoying the evening. There is a partially finished room with a rough in for another full bath currently carpeted and used for storage. There is another storage closet. Inside access to the two-car garage makes coming and going easy. The garage has a 4x5 alcove that can be used for workshop or outdoor equipment storage. There is parking for 2 vehicles in the garage, 2 can fit in the driveway. There is overflow parking between the buildings.
Features include street lights, sidewalks, sprinkler system, radon system, gas heat and hot water heater. The HOA takes care of lawn maintenance front and rear, the neighborhood playground just a few doors up, NEIGHBORHOOD HAS PAVED WALKING TRAIL TOO! TRASH, SNOW & COMMON GROUND MAINT INCLUDED! This home has been beautifully maintained. The sellers have started packing so you will see boxes. Don't wait, this could be yours!
Location
State MD
County Harford
Zoning R1COS
Rooms
Other Rooms Living Room, Dining Room, Primary Bedroom, Bedroom 2, Kitchen, Great Room, Laundry, Other, Recreation Room, Storage Room, Bathroom 3, Primary Bathroom, Full Bath, Half Bath
Basement Connecting Stairway, Daylight, Partial, Garage Access, Heated, Improved, Interior Access, Outside Entrance, Partially Finished, Walkout Level, Windows, Other
Interior
Interior Features Crown Moldings, Family Room Off Kitchen, Formal/Separate Dining Room, Kitchen - Eat-In, Kitchen - Gourmet, Kitchen - Island, Kitchen - Table Space, Pantry, Recessed Lighting, Upgraded Countertops, Wood Floors, Breakfast Area, Primary Bath(s), Other
Hot Water Natural Gas
Cooling Central A/C, Heat Pump(s)
Flooring Hardwood, Carpet, Ceramic Tile
Equipment Built-In Microwave, Dishwasher, Disposal, Oven/Range - Gas, Oven - Self Cleaning, Refrigerator, Stainless Steel Appliances, Washer, Dryer, Water Heater
Furnishings No
Fireplace N
Window Features Vinyl Clad,Energy Efficient,Transom
Appliance Built-In Microwave, Dishwasher, Disposal, Oven/Range - Gas, Oven - Self Cleaning, Refrigerator, Stainless Steel Appliances, Washer, Dryer, Water Heater
Heat Source Natural Gas
Laundry Upper Floor
Exterior
Exterior Feature Deck(s)
Garage Garage Door Opener, Additional Storage Area, Inside Access
Garage Spaces 4.0
Utilities Available Electric Available, Cable TV Available, Under Ground, Natural Gas Available
Amenities Available Common Grounds, Jog/Walk Path, Tot Lots/Playground
Waterfront N
Water Access N
View Trees/Woods
Roof Type Shingle
Street Surface Black Top
Accessibility None
Porch Deck(s)
Road Frontage City/County
Attached Garage 2
Total Parking Spaces 4
Garage Y
Building
Lot Description Adjoins - Open Space, Backs to Trees
Story 3
Foundation Concrete Perimeter
Sewer Public Sewer
Water Public
Architectural Style Colonial
Level or Stories 3
Additional Building Above Grade, Below Grade
Structure Type 9'+ Ceilings,Dry Wall,Vaulted Ceilings
New Construction N
Schools
Middle Schools Patterson Mill
High Schools Patterson Mill
School District Harford County Public Schools
Others
Pets Allowed Y
HOA Fee Include Common Area Maintenance,Lawn Care Front,Lawn Care Rear,Snow Removal,Trash
Senior Community No
Tax ID 1301398876
Ownership Fee Simple
SqFt Source Assessor
Security Features Security System,Sprinkler System - Indoor
Acceptable Financing Cash, Conventional, FHA, VA
Horse Property N
Listing Terms Cash, Conventional, FHA, VA
Financing Cash,Conventional,FHA,VA
Special Listing Condition Standard
Pets Description Cats OK, Dogs OK
Read Less
Want to know what your home might be worth? Contact us for a FREE valuation!

Our team is ready to help you sell your home for the highest possible price ASAP

Bought with Maria M Minico Hayes • Garceau Realty

GET MORE INFORMATION





