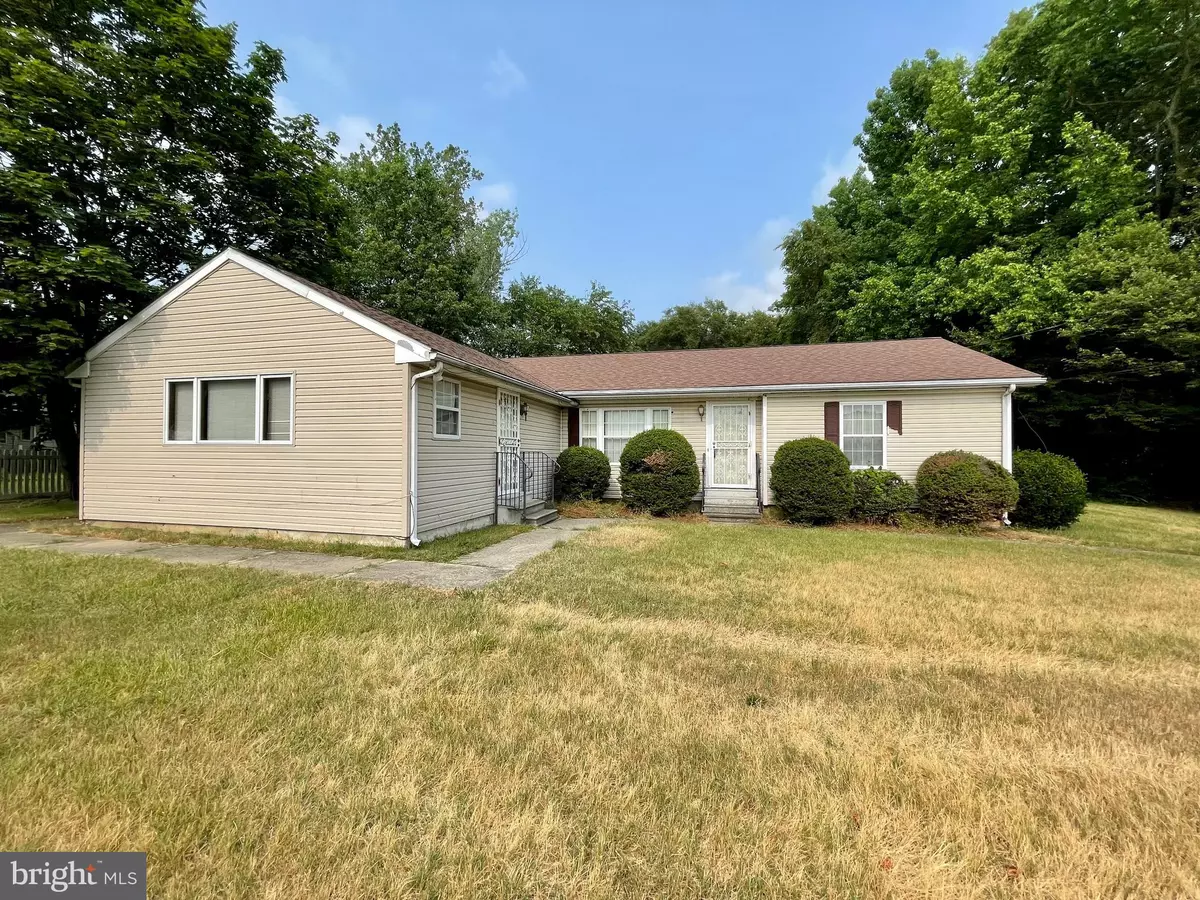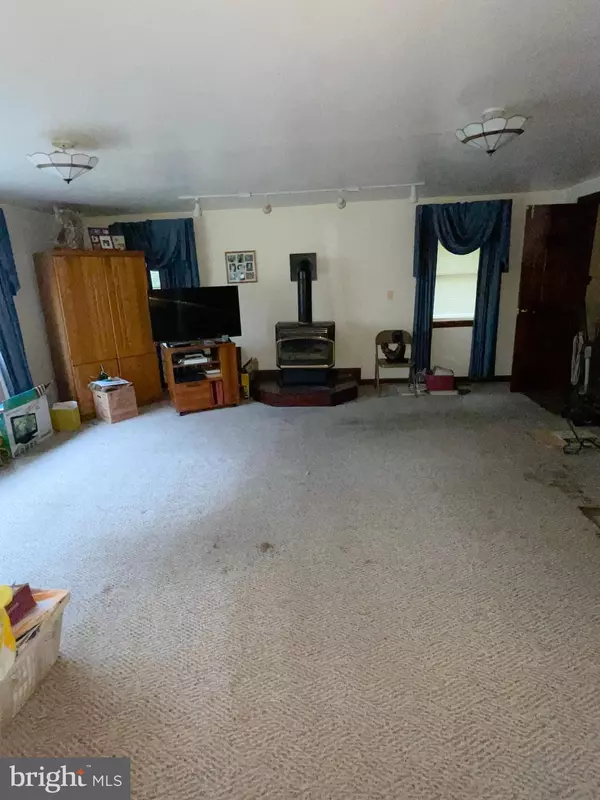$210,000
$224,900
6.6%For more information regarding the value of a property, please contact us for a free consultation.
7 DONNA DR Pedricktown, NJ 08067
3 Beds
3 Baths
1,772 SqFt
Key Details
Sold Price $210,000
Property Type Single Family Home
Sub Type Detached
Listing Status Sold
Purchase Type For Sale
Square Footage 1,772 sqft
Price per Sqft $118
Subdivision None Available
MLS Listing ID NJSA2008588
Sold Date 12/01/23
Style Ranch/Rambler
Bedrooms 3
Full Baths 2
Half Baths 1
HOA Y/N N
Abv Grd Liv Area 1,772
Originating Board BRIGHT
Year Built 1988
Annual Tax Amount $5,176
Tax Year 2022
Lot Size 0.270 Acres
Acres 0.27
Lot Dimensions 0.00 x 0.00
Property Description
Welcome to this large ranch home in Pedricktown, NJ! Conveniently located with easy access to all major highways for a quick commute, in a quiet, charming neighborhood. This 3 bedroom, 2.5 bathroom home also has an additional family room, which was built as an addition, and makes it one of the larger homes in the area. Enter into an open living room/dining room space with skylights for extra natural light and a working fireplace. Through the eat-in kitchen is the additional living room, also with a functional fireplace, separate side entrance, and half bath. A screened-in porch overlooks a large backyard. The home has amazing potential. House is being sold as-is.
Location
State NJ
County Salem
Area Oldmans Twp (21707)
Zoning R1
Rooms
Main Level Bedrooms 3
Interior
Hot Water 60+ Gallon Tank
Cooling Ceiling Fan(s), Central A/C
Heat Source Natural Gas
Exterior
Water Access N
Accessibility None
Garage N
Building
Story 1
Foundation Block
Sewer Private Septic Tank
Water Public
Architectural Style Ranch/Rambler
Level or Stories 1
Additional Building Above Grade, Below Grade
New Construction N
Schools
School District Oldmans Township Public Schools
Others
Senior Community No
Tax ID 07-00031-00005
Ownership Fee Simple
SqFt Source Assessor
Special Listing Condition Standard
Read Less
Want to know what your home might be worth? Contact us for a FREE valuation!

Our team is ready to help you sell your home for the highest possible price ASAP

Bought with Carol Kurpat • BHHS Fox & Roach - Haddonfield

GET MORE INFORMATION





