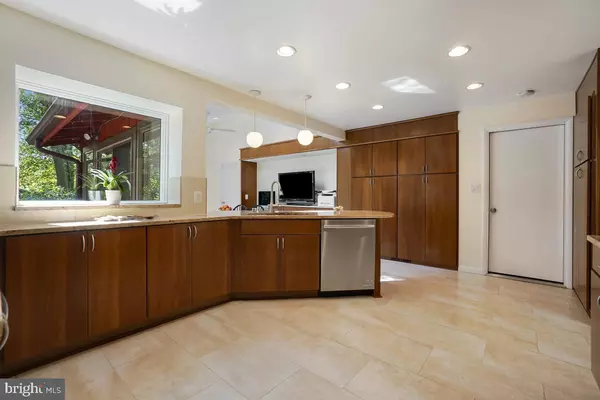$1,109,000
$1,099,000
0.9%For more information regarding the value of a property, please contact us for a free consultation.
11201 KORMAN DR Potomac, MD 20854
5 Beds
3 Baths
3,367 SqFt
Key Details
Sold Price $1,109,000
Property Type Single Family Home
Sub Type Detached
Listing Status Sold
Purchase Type For Sale
Square Footage 3,367 sqft
Price per Sqft $329
Subdivision Bedfordshire
MLS Listing ID MDMC2107058
Sold Date 10/20/23
Style Contemporary
Bedrooms 5
Full Baths 2
Half Baths 1
HOA Fees $37/ann
HOA Y/N Y
Abv Grd Liv Area 2,867
Originating Board BRIGHT
Year Built 1973
Annual Tax Amount $10,077
Tax Year 2022
Lot Size 0.279 Acres
Acres 0.28
Property Description
Boasting 5 bedrooms and 2.5 baths with an extremely private master bedroom suite, this close-in home in the sought-after Bedfordshire community is flooded with natural light. Soaring 2-story ceilings, skylights, an updated and expanded kitchen, a large family room and a 2-car garage promote easy-at-home living while the large bi-level wrap around deck and the lushly-landscaped quarter-acre lot invite casual outdoor entertaining. The community swimming pool and tennis court are just steps away, and schools, shopping, restaurants at Park Potomac, Cabin John Village and Potomac Village, parks and playgrounds are nearby. Don’t miss this exciting Potomac contemporary.
Location
State MD
County Montgomery
Zoning R200
Rooms
Other Rooms Living Room, Dining Room, Primary Bedroom, Bedroom 2, Bedroom 3, Bedroom 4, Bedroom 5, Kitchen, Game Room, Family Room, Breakfast Room, Mud Room, Storage Room, Utility Room
Basement Other
Interior
Interior Features Breakfast Area, Kitchen - Country, Kitchen - Island, Kitchen - Table Space, Dining Area, Primary Bath(s), Window Treatments, Wood Floors, WhirlPool/HotTub, Floor Plan - Open
Hot Water Natural Gas
Heating Forced Air
Cooling Ceiling Fan(s), Central A/C
Fireplaces Number 1
Fireplaces Type Fireplace - Glass Doors, Screen
Equipment Cooktop, Dishwasher, Disposal, Dryer, Instant Hot Water, Oven - Double, Refrigerator, Washer
Fireplace Y
Window Features Double Pane,Screens,Skylights
Appliance Cooktop, Dishwasher, Disposal, Dryer, Instant Hot Water, Oven - Double, Refrigerator, Washer
Heat Source Natural Gas
Exterior
Exterior Feature Deck(s), Wrap Around
Garage Garage - Front Entry
Garage Spaces 2.0
Waterfront N
Water Access N
Roof Type Asphalt
Accessibility None
Porch Deck(s), Wrap Around
Attached Garage 2
Total Parking Spaces 2
Garage Y
Building
Story 5
Foundation Other
Sewer Public Sewer
Water Public
Architectural Style Contemporary
Level or Stories 5
Additional Building Above Grade, Below Grade
Structure Type 9'+ Ceilings,Vaulted Ceilings
New Construction N
Schools
Elementary Schools Wayside
Middle Schools Herbert Hoover
High Schools Winston Churchill
School District Montgomery County Public Schools
Others
Senior Community No
Tax ID 161001484962
Ownership Fee Simple
SqFt Source Assessor
Special Listing Condition Standard
Read Less
Want to know what your home might be worth? Contact us for a FREE valuation!

Our team is ready to help you sell your home for the highest possible price ASAP

Bought with Rong Cheng • Taylor Properties

GET MORE INFORMATION





