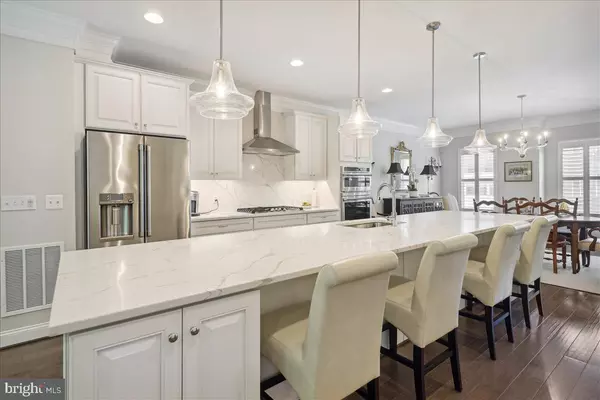$870,000
$885,000
1.7%For more information regarding the value of a property, please contact us for a free consultation.
7784 BELVALE DR Alexandria, VA 22315
3 Beds
4 Baths
2,218 SqFt
Key Details
Sold Price $870,000
Property Type Townhouse
Sub Type Interior Row/Townhouse
Listing Status Sold
Purchase Type For Sale
Square Footage 2,218 sqft
Price per Sqft $392
Subdivision Crest Of Alexandria
MLS Listing ID VAFX2133724
Sold Date 10/20/23
Style Craftsman
Bedrooms 3
Full Baths 2
Half Baths 2
HOA Fees $224/mo
HOA Y/N Y
Abv Grd Liv Area 2,218
Originating Board BRIGHT
Year Built 2019
Annual Tax Amount $8,637
Tax Year 2023
Lot Size 2,160 Sqft
Acres 0.05
Property Sub-Type Interior Row/Townhouse
Property Description
Welcome to The Crest of Alexandria - a premier active adult lifestyle community with so much to offer. This gorgeous elevator townhome enjoys a premium location within the community, just a short distance from the clubhouse, pickleball courts and activities, yet with a private rear yard backing to trees. This is luxury adult living at its finest - from the oversized and beautifully appointed gourmet kitchen to the gracious plantation shutters and sunlit spaces, this beautiful home has it all. For your convenience and ease, an elevator reaches all floors, making life here a breeze. Upgrades include hardwood flooring, paver patio, upgraded GE appliance package, and built-in bookshelves. Upstairs, you'll find a spacious owners' suite that can easily accommodate a king size bed. The owner's bedroom features a sitting area and an extra large walk-in closet. The en suite owner's bathroom is complete with a double shower, double sinks and a large attractive vanity. Two additional bedrooms and full bathroom complete the upper level of the house. Laundry is also located on this level, so you'll never have to carry baskets of laundry up and down the stairs. Best of all, this home enjoys a truly great location - just minutes to Wegmans, and an easy drive to the shops and dining of Kingstowne. The Crest of Alexandria's elegant clubhouse is outfitted with a state-of-the art fitness center, meeting rooms, an outdoor kitchen with gas barbecue grill, walking paths, pickleball courts and gardens.
Location
State VA
County Fairfax
Zoning 110
Interior
Interior Features Additional Stairway, Built-Ins, Carpet, Crown Moldings, Dining Area, Elevator, Family Room Off Kitchen, Floor Plan - Open, Kitchen - Gourmet, Kitchen - Island, Pantry, Primary Bath(s), Recessed Lighting, Window Treatments, Walk-in Closet(s), Upgraded Countertops, Tub Shower
Hot Water Natural Gas
Heating Forced Air
Cooling Central A/C
Flooring Hardwood, Carpet
Fireplaces Number 1
Equipment Built-In Microwave, Cooktop, Cooktop - Down Draft, Dishwasher, Disposal, Dryer, Icemaker, Oven - Double, Refrigerator, Stainless Steel Appliances, Washer, Water Heater
Fireplace Y
Appliance Built-In Microwave, Cooktop, Cooktop - Down Draft, Dishwasher, Disposal, Dryer, Icemaker, Oven - Double, Refrigerator, Stainless Steel Appliances, Washer, Water Heater
Heat Source Natural Gas
Laundry Upper Floor
Exterior
Parking Features Garage Door Opener, Garage - Front Entry, Inside Access
Garage Spaces 4.0
Amenities Available Club House, Common Grounds, Meeting Room, Party Room, Retirement Community, Other, Fitness Center, Picnic Area
Water Access N
Roof Type Architectural Shingle
Accessibility Elevator
Attached Garage 2
Total Parking Spaces 4
Garage Y
Building
Story 3
Foundation Slab
Sewer Public Sewer
Water Public
Architectural Style Craftsman
Level or Stories 3
Additional Building Above Grade, Below Grade
New Construction N
Schools
Elementary Schools Hayfield
Middle Schools Hayfield Secondary School
High Schools Hayfield
School District Fairfax County Public Schools
Others
Pets Allowed Y
HOA Fee Include Management,Reserve Funds,Road Maintenance,Sewer,Snow Removal,Trash
Senior Community Yes
Age Restriction 55
Tax ID 1001 14 0116
Ownership Fee Simple
SqFt Source Assessor
Special Listing Condition Standard
Pets Allowed No Pet Restrictions
Read Less
Want to know what your home might be worth? Contact us for a FREE valuation!

Our team is ready to help you sell your home for the highest possible price ASAP

Bought with Patricia Fales • RE/MAX Allegiance
GET MORE INFORMATION





