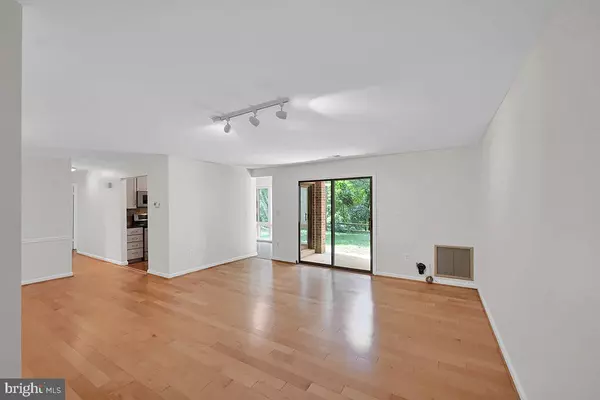$300,000
$298,000
0.7%For more information regarding the value of a property, please contact us for a free consultation.
8121 NEEDWOOD RD #T102 Derwood, MD 20855
2 Beds
2 Baths
1,138 SqFt
Key Details
Sold Price $300,000
Property Type Condo
Sub Type Condo/Co-op
Listing Status Sold
Purchase Type For Sale
Square Footage 1,138 sqft
Price per Sqft $263
Subdivision None Available
MLS Listing ID MDMC2105752
Sold Date 10/18/23
Style Unit/Flat
Bedrooms 2
Full Baths 2
Condo Fees $433/mo
HOA Y/N N
Abv Grd Liv Area 1,138
Originating Board BRIGHT
Year Built 1985
Annual Tax Amount $2,611
Tax Year 2022
Property Description
Move-in ready 2-bedroom, 2 full bathroom spacious condo located in a prime location near the Shady Grove metro. AN ATTRACTIVE FLOOR PLAN including open living and dining areas with wide plank floors, an eat in kitchen with granite counter tops and stainless-steel appliances, in-unit laundry room and a walk-in closet in the master. ACCESS TO AMENITIES like the community gym, clubhouse, BBQ areas and swimming pool, as well as basketball courts, soccer fields and tennis courts within walking distance at Blueberry Hills Local Park. CONVENIENTLY LOCATED within walking distance to the metro, with access to ICC and Rt. 270 (exit 8), and a short drive to Lake Needwood with amazing walking trails. Easy access to Capital Bike Share station right on Needwood Road. Do not miss out on a great opportunity to make it your own and enjoy all the amenities this condo has to offer.
Location
State MD
County Montgomery
Zoning PD5
Rooms
Main Level Bedrooms 2
Interior
Interior Features Dining Area, Crown Moldings, Floor Plan - Traditional, Breakfast Area, Primary Bath(s), Tub Shower
Hot Water Electric
Heating Central
Cooling Central A/C
Flooring Hardwood
Equipment Dishwasher, Disposal, Dryer - Electric, Energy Efficient Appliances, Built-In Microwave, Oven/Range - Electric, Stainless Steel Appliances, Washer, Water Heater
Furnishings No
Fireplace N
Appliance Dishwasher, Disposal, Dryer - Electric, Energy Efficient Appliances, Built-In Microwave, Oven/Range - Electric, Stainless Steel Appliances, Washer, Water Heater
Heat Source Electric
Laundry Dryer In Unit, Washer In Unit
Exterior
Garage Spaces 67.0
Utilities Available Electric Available
Amenities Available Basketball Courts, Exercise Room, Party Room, Picnic Area, Pool - Outdoor
Water Access N
Roof Type Shingle
Accessibility Other
Total Parking Spaces 67
Garage N
Building
Story 1
Unit Features Garden 1 - 4 Floors
Sewer Public Sewer
Water Public
Architectural Style Unit/Flat
Level or Stories 1
Additional Building Above Grade, Below Grade
Structure Type Dry Wall
New Construction N
Schools
Elementary Schools Candlewood
Middle Schools Shady Grove
High Schools Col. Zadok Magruder
School District Montgomery County Public Schools
Others
Pets Allowed Y
HOA Fee Include Trash,Water,Snow Removal,Management,Lawn Maintenance,Insurance,Pool(s),Recreation Facility
Senior Community No
Tax ID 0903463516
Ownership Condominium
Acceptable Financing Conventional, FHA
Horse Property N
Listing Terms Conventional, FHA
Financing Conventional,FHA
Special Listing Condition Standard
Pets Allowed No Pet Restrictions
Read Less
Want to know what your home might be worth? Contact us for a FREE valuation!

Our team is ready to help you sell your home for the highest possible price ASAP

Bought with Marielle Kabin • Realty ONE Group Capital

GET MORE INFORMATION





