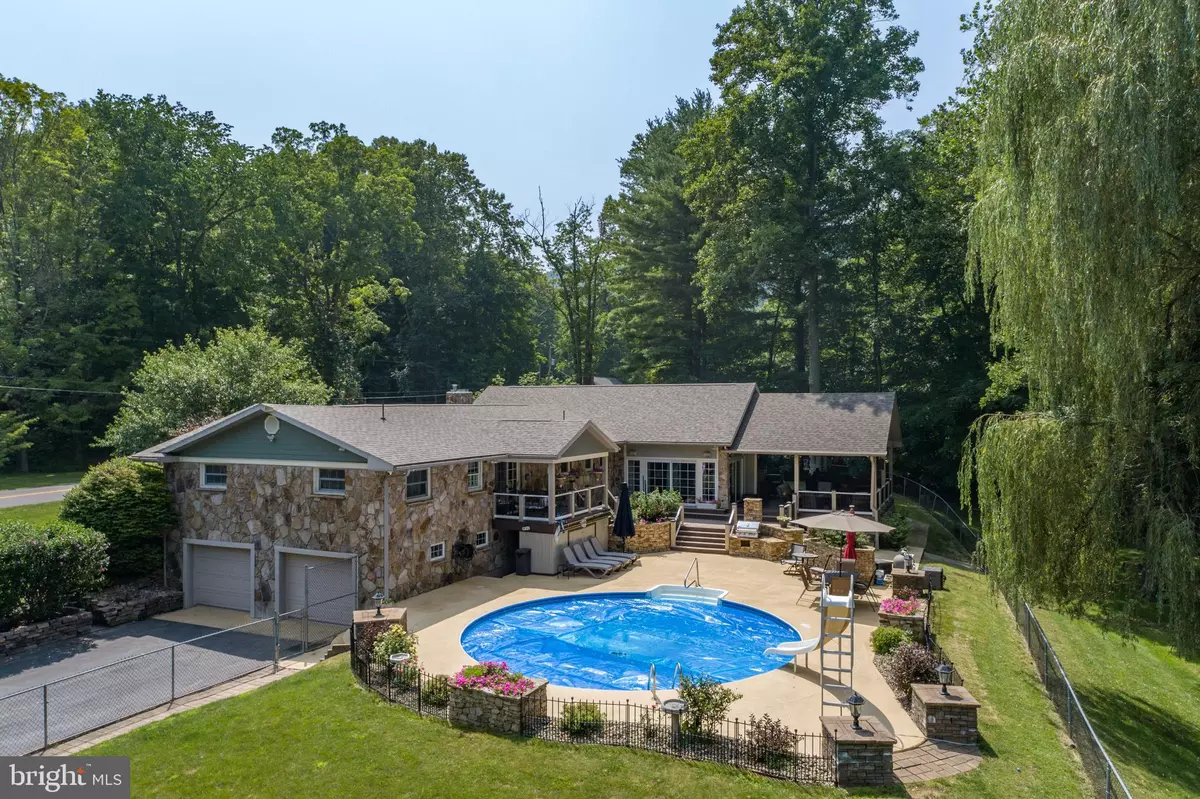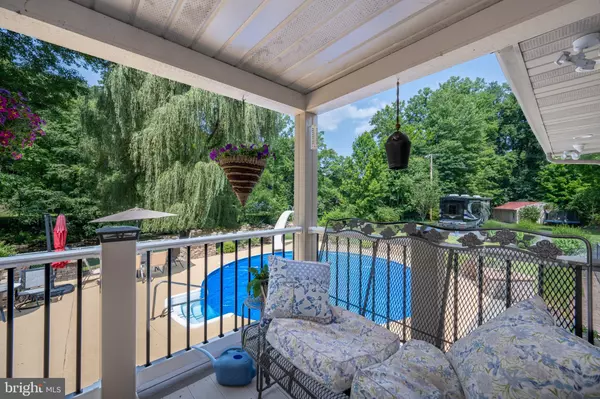$550,000
$599,000
8.2%For more information regarding the value of a property, please contact us for a free consultation.
BEAR CREEK ROAD (213 MAPLE STREET) Friendsville, MD 21531
5 Beds
4 Baths
2,948 SqFt
Key Details
Sold Price $550,000
Property Type Single Family Home
Sub Type Detached
Listing Status Sold
Purchase Type For Sale
Square Footage 2,948 sqft
Price per Sqft $186
Subdivision Friendsville
MLS Listing ID MDGA2005524
Sold Date 10/16/23
Style Raised Ranch/Rambler
Bedrooms 5
Full Baths 3
Half Baths 1
HOA Y/N N
Abv Grd Liv Area 2,348
Originating Board BRIGHT
Year Built 1963
Annual Tax Amount $4,224
Tax Year 2022
Lot Size 2.130 Acres
Acres 2.13
Property Description
Check out this incredible waterfront property located just outside of Friendsville and approximately a mile from Interstate 68. Fronting Bear Creek, the 5 bedroom 3.5 Bath renovated home with an unbelievably inviting outdoor living space offers so many features and benefits. Recently appraised at $655,000 and located less than 10 miles from Deep Creek Lake and Wisp, 35 miles east of Morgantown and 40 miles west of Cumberland, convenience is a given.
The interior features a beautiful kitchen with top quality cabinetry, granite counter tops and upgraded appliances. There are two separate living areas on the main level with fireplaces and the primary bedroom and bath are spacious and efficient.
In addition to direct access to Bear Creek, the well thought out exterior includes 2 covered porch areas, plenty of outside space, an out door kitchen, and an absolutely gorgeous heated pool.
Plenty of parking is available for your guests and or your toys with paved areas and 4 garage spaces.
It's the perfect package for anyone including outdoor enthusiasts, professionals, families and investors.
Location
State MD
County Garrett
Zoning NONE
Direction East
Rooms
Other Rooms Living Room, Dining Room, Primary Bedroom, Bedroom 2, Bedroom 4, Bedroom 5, Kitchen, Family Room, Foyer, Laundry, Utility Room, Bathroom 3, Primary Bathroom, Full Bath, Half Bath
Basement Partially Finished
Main Level Bedrooms 4
Interior
Hot Water Electric
Heating Forced Air
Cooling Ceiling Fan(s), Window Unit(s)
Flooring Solid Hardwood, Ceramic Tile
Fireplaces Number 2
Fireplaces Type Gas/Propane
Equipment Cooktop, ENERGY STAR Refrigerator, Oven - Single, Built-In Microwave, Dishwasher, Disposal, Washer, Dryer
Fireplace Y
Window Features Double Hung,Double Pane
Appliance Cooktop, ENERGY STAR Refrigerator, Oven - Single, Built-In Microwave, Dishwasher, Disposal, Washer, Dryer
Heat Source Propane - Leased
Laundry Main Floor
Exterior
Parking Features Garage Door Opener
Garage Spaces 8.0
Pool Filtered, Heated, In Ground
Utilities Available Above Ground, Cable TV Available, Phone
Water Access Y
Roof Type Asphalt,Architectural Shingle
Street Surface Paved
Accessibility 32\"+ wide Doors
Road Frontage City/County
Attached Garage 4
Total Parking Spaces 8
Garage Y
Building
Story 2
Foundation Block
Sewer Public Sewer
Water Public
Architectural Style Raised Ranch/Rambler
Level or Stories 2
Additional Building Above Grade, Below Grade
Structure Type Cathedral Ceilings,Dry Wall
New Construction N
Schools
Elementary Schools Friendsville
Middle Schools Northern
High Schools Northern Garrett High
School District Garrett County Public Schools
Others
Pets Allowed Y
Senior Community No
Tax ID 1202001284
Ownership Fee Simple
SqFt Source Assessor
Acceptable Financing Cash, Conventional
Horse Property N
Listing Terms Cash, Conventional
Financing Cash,Conventional
Special Listing Condition Standard
Pets Allowed No Pet Restrictions
Read Less
Want to know what your home might be worth? Contact us for a FREE valuation!

Our team is ready to help you sell your home for the highest possible price ASAP

Bought with Tolga M Alper • Keller Williams Realty

GET MORE INFORMATION





