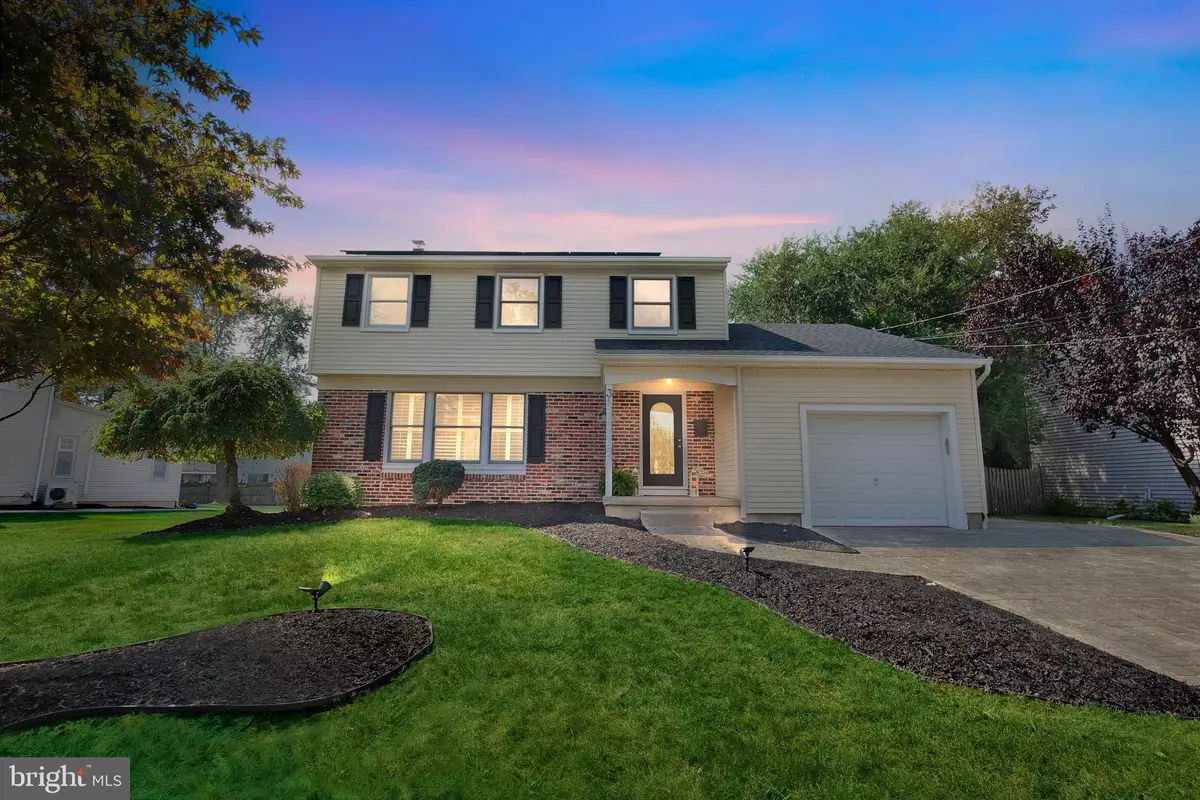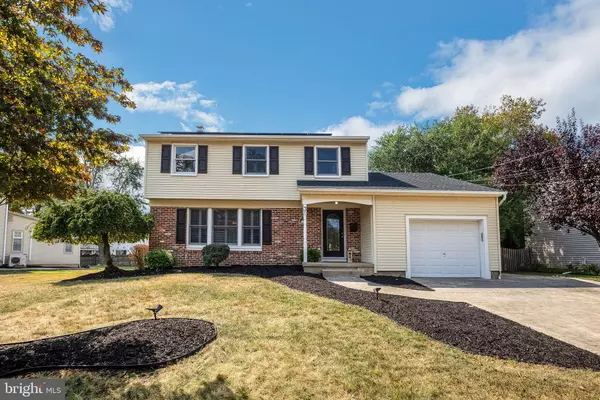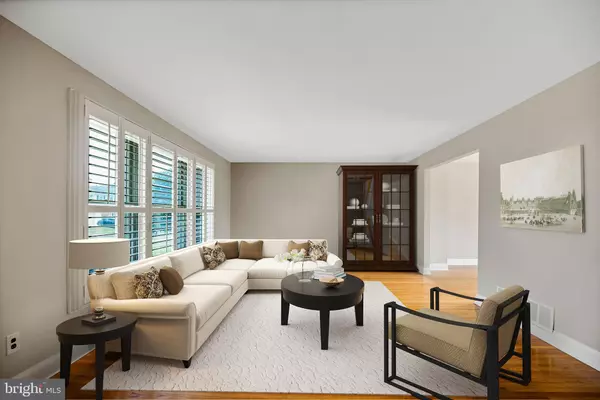$447,000
$439,900
1.6%For more information regarding the value of a property, please contact us for a free consultation.
3 YORKTOWN DR Marlton, NJ 08053
4 Beds
2 Baths
1,842 SqFt
Key Details
Sold Price $447,000
Property Type Single Family Home
Sub Type Detached
Listing Status Sold
Purchase Type For Sale
Square Footage 1,842 sqft
Price per Sqft $242
Subdivision Woodstream
MLS Listing ID NJBL2052816
Sold Date 10/19/23
Style Colonial
Bedrooms 4
Full Baths 1
Half Baths 1
HOA Y/N N
Abv Grd Liv Area 1,842
Originating Board BRIGHT
Year Built 1966
Annual Tax Amount $7,763
Tax Year 2022
Lot Size 10,890 Sqft
Acres 0.25
Lot Dimensions 0.00 x 0.00
Property Description
OPEN HOUSES - Sat 9/9 AND Sun 9/10 11am-1pm.
Welcome to 3 YORKTOWN DR situated in a quiet neighborhood and within walking distance to the Woodstream Swim Club. Tucked between Rt 70 and 73, this home is an easy commute to just about everywhere. The entire house has just been freshly painted and professionally landscaped. Hardscape on the expanded driveway, walkway, and along the back of the house. Gas hookup is available for those summer time grilling. The pictures say it all. Noted NEW features include: New roof (2021). Solar panels (2021) that will be FULLY PAID OFF so you'll have the benefit of free electric and the potential of getting money back on your unused energy. Newer HVAC system (2017). PSE&G Home Performance EnergyStar improvements through Allied Experts which entails new insulation in attic & sealant to reduce air escape. Newer Hot Water Heater. AND SO MUCH MORE. The huge basement with high ceilings is ready for your imagination. Make your apt now before this one is gone.
Location
State NJ
County Burlington
Area Evesham Twp (20313)
Zoning MD
Rooms
Other Rooms Living Room, Dining Room, Primary Bedroom, Bedroom 2, Bedroom 3, Kitchen, Family Room, Bedroom 1
Basement Full
Interior
Interior Features Kitchen - Eat-In
Hot Water Natural Gas
Heating Central, Forced Air
Cooling Central A/C
Flooring Hardwood, Vinyl
Fireplaces Number 1
Equipment Dishwasher, Dryer, Microwave, Oven/Range - Gas, Built-In Microwave, Refrigerator, Stainless Steel Appliances, Washer, Water Heater - High-Efficiency
Fireplace Y
Appliance Dishwasher, Dryer, Microwave, Oven/Range - Gas, Built-In Microwave, Refrigerator, Stainless Steel Appliances, Washer, Water Heater - High-Efficiency
Heat Source Natural Gas
Laundry Basement
Exterior
Exterior Feature Patio(s)
Parking Features Additional Storage Area, Garage - Front Entry, Garage Door Opener, Inside Access
Garage Spaces 3.0
Water Access N
Roof Type Shingle
Accessibility None
Porch Patio(s)
Attached Garage 1
Total Parking Spaces 3
Garage Y
Building
Story 2
Foundation Block
Sewer Public Sewer
Water Public
Architectural Style Colonial
Level or Stories 2
Additional Building Above Grade, Below Grade
New Construction N
Schools
School District Evesham Township
Others
Senior Community No
Tax ID 13-00001 04-00002
Ownership Fee Simple
SqFt Source Assessor
Acceptable Financing Conventional, Cash, FHA, VA
Listing Terms Conventional, Cash, FHA, VA
Financing Conventional,Cash,FHA,VA
Special Listing Condition Standard
Read Less
Want to know what your home might be worth? Contact us for a FREE valuation!

Our team is ready to help you sell your home for the highest possible price ASAP

Bought with Steven J Tamburello • Century 21 Alliance-Cherry Hill
GET MORE INFORMATION





